$5,000
#1902 - 108 Peter Street, Toronto, ON M5V 0W2
Waterfront Communities C1, Toronto,
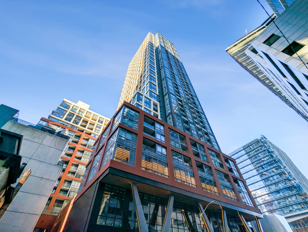
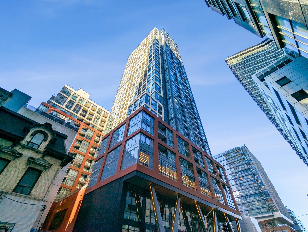
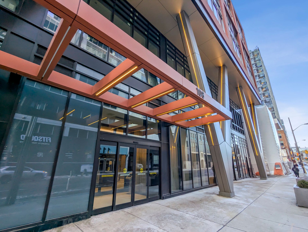
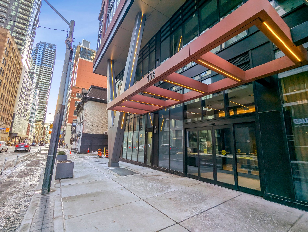
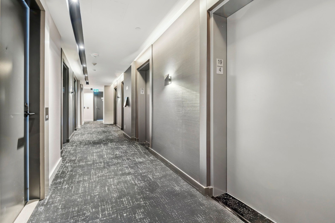

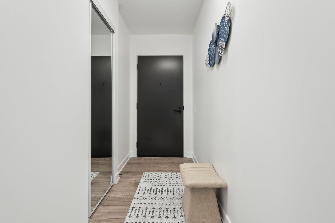
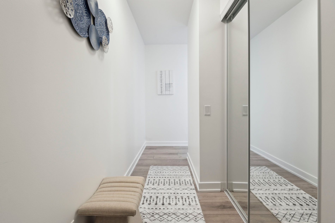
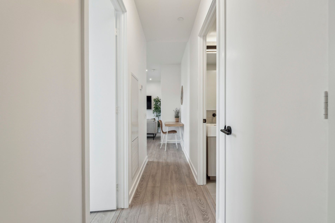
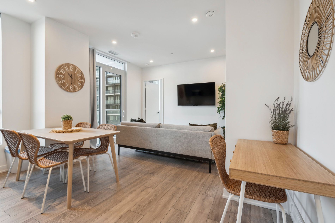

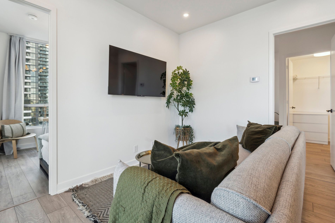
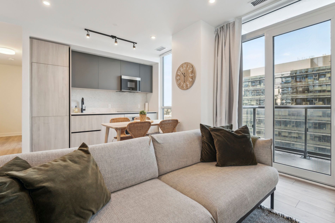
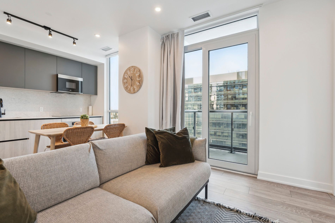
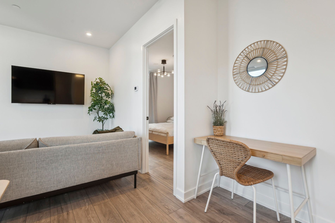
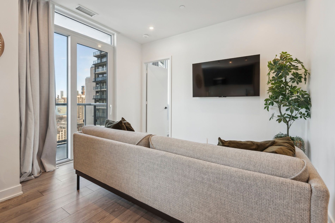
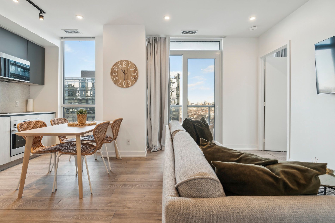
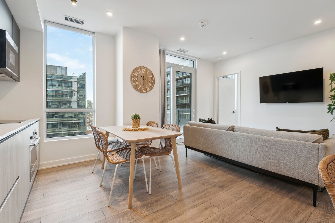
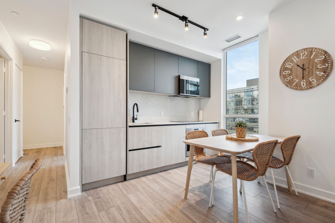
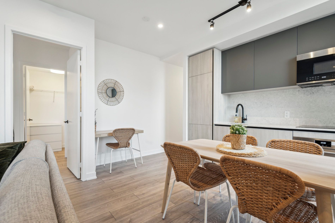
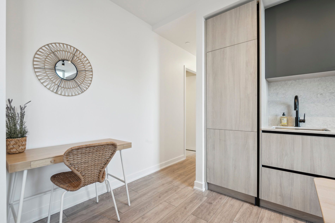
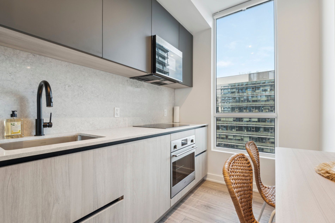
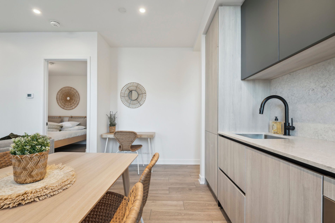
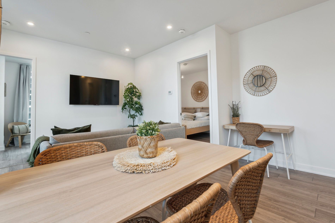
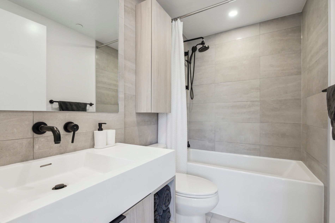
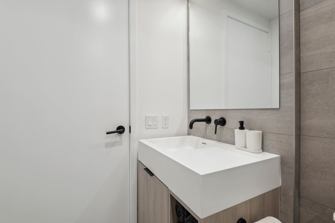
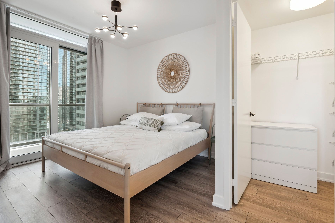
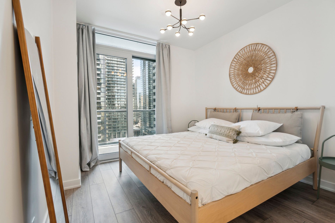
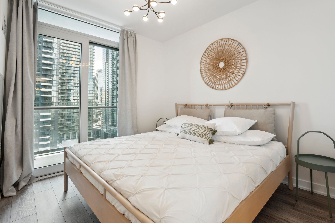
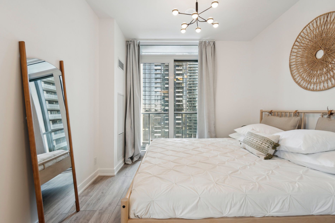
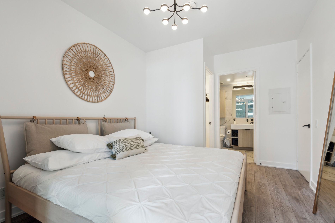
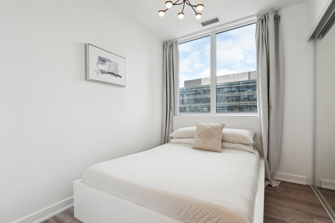
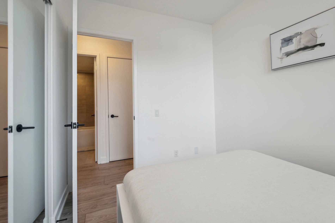
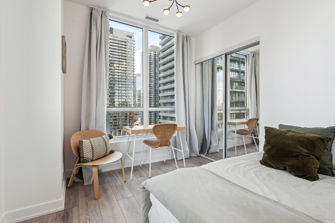
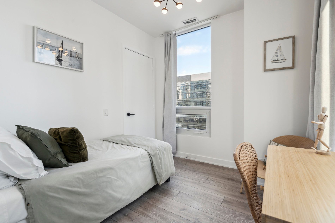
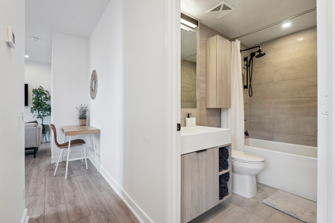
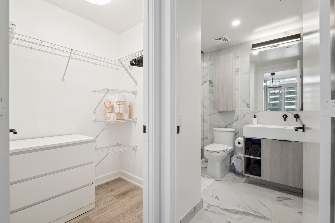
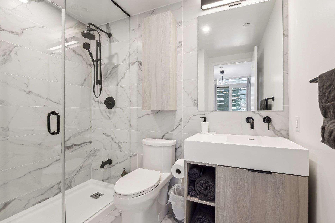
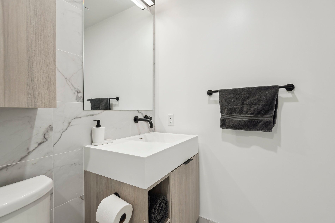
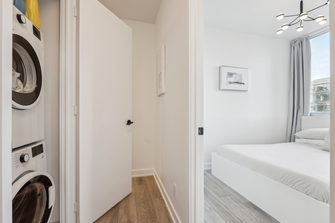
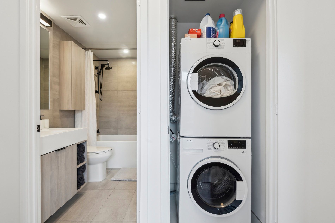
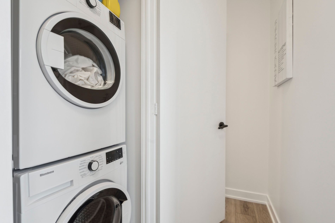
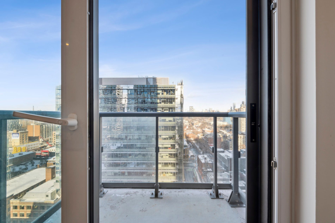
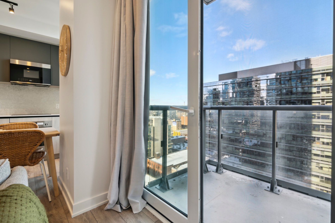
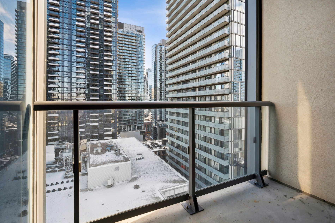
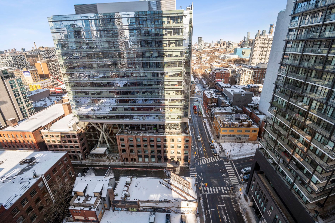
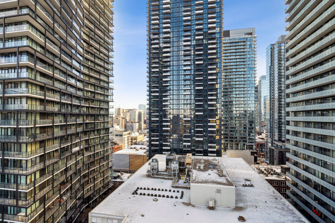
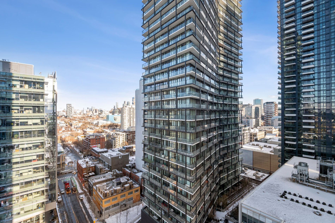
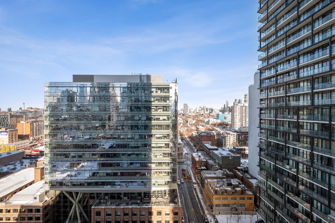
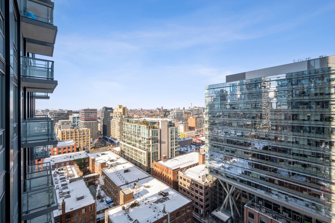
 Properties with this icon are courtesy of
TRREB.
Properties with this icon are courtesy of
TRREB.![]()
Welcome to a rare and sophisticated living experience in the highly sought-after Peter & Adelaide Condos. This fully furnished 3-bedroom, 2-bathroom residence is designed for discerning professionals who seek luxury, convenience, and effortless city living in one of Toronto's most vibrant neighborhoods. Step inside to a beautifully curated space, where modern furnishings, high-end finishes, and a thoughtfully designed layout create a seamless blend of comfort and style. Expansive windows food every room with natural light, while two private balconies provide breathtaking northeast views of the cityscape the perfect backdrop for morning coffee or evening cocktails. The primary bedroom is a true retreat, featuring a king-size bed, oversized closet, and a spa inspired ensuite with a walk-in shower. Step outside to your private balcony and soak in the city's energy from the comfort of your own oasis. The second bedroom offers a queen-size bed and ample storage, while the third bedroom, with a twin bed, also doubles as a dedicated work space ideal for professionals working remotely. Designed for effortless living, this rental is fully inclusive of utilities and high-speed internet simply bring your suitcase and settle in. The open-concept living and dining area is perfect for both relaxation and entertaining, with stylish furnishings that complement the space. The modern kitchen is fully equipped, offering everything you need for home-cooked meals or entertaining guests. The second bathroom features a deep soaker tub, providing a tranquil escape from the city's hustle and bustle. Meanwhile, an included private parking spot and locker offer rare convenience in this prime downtown location. Living at Peter & Adelaide Condos means access to world-class amenities, including a rooftop pool with panoramic city views, a cutting-edge gym, and 24-hour concierge services. With a perfect 100 walk score, you'll be just steps away from Toronto's top restaurants, luxury shopping,***
- HoldoverDays: 30
- Architectural Style: 1 Storey/Apt
- Property Type: Residential Condo & Other
- Property Sub Type: Condo Apartment
- GarageType: Underground
- Directions: Peter/Adelaide
- Parking Total: 1
- WashroomsType1: 1
- WashroomsType1Level: Flat
- WashroomsType2: 1
- WashroomsType2Level: Flat
- BedroomsAboveGrade: 3
- Interior Features: Carpet Free, Primary Bedroom - Main Floor, Separate Heating Controls, Separate Hydro Meter
- Cooling: Central Air
- HeatSource: Gas
- HeatType: Forced Air
- ConstructionMaterials: Brick
- Parcel Number: 770080306
- PropertyFeatures: Hospital, Place Of Worship, Public Transit
| School Name | Type | Grades | Catchment | Distance |
|---|---|---|---|---|
| {{ item.school_type }} | {{ item.school_grades }} | {{ item.is_catchment? 'In Catchment': '' }} | {{ item.distance }} |



























































