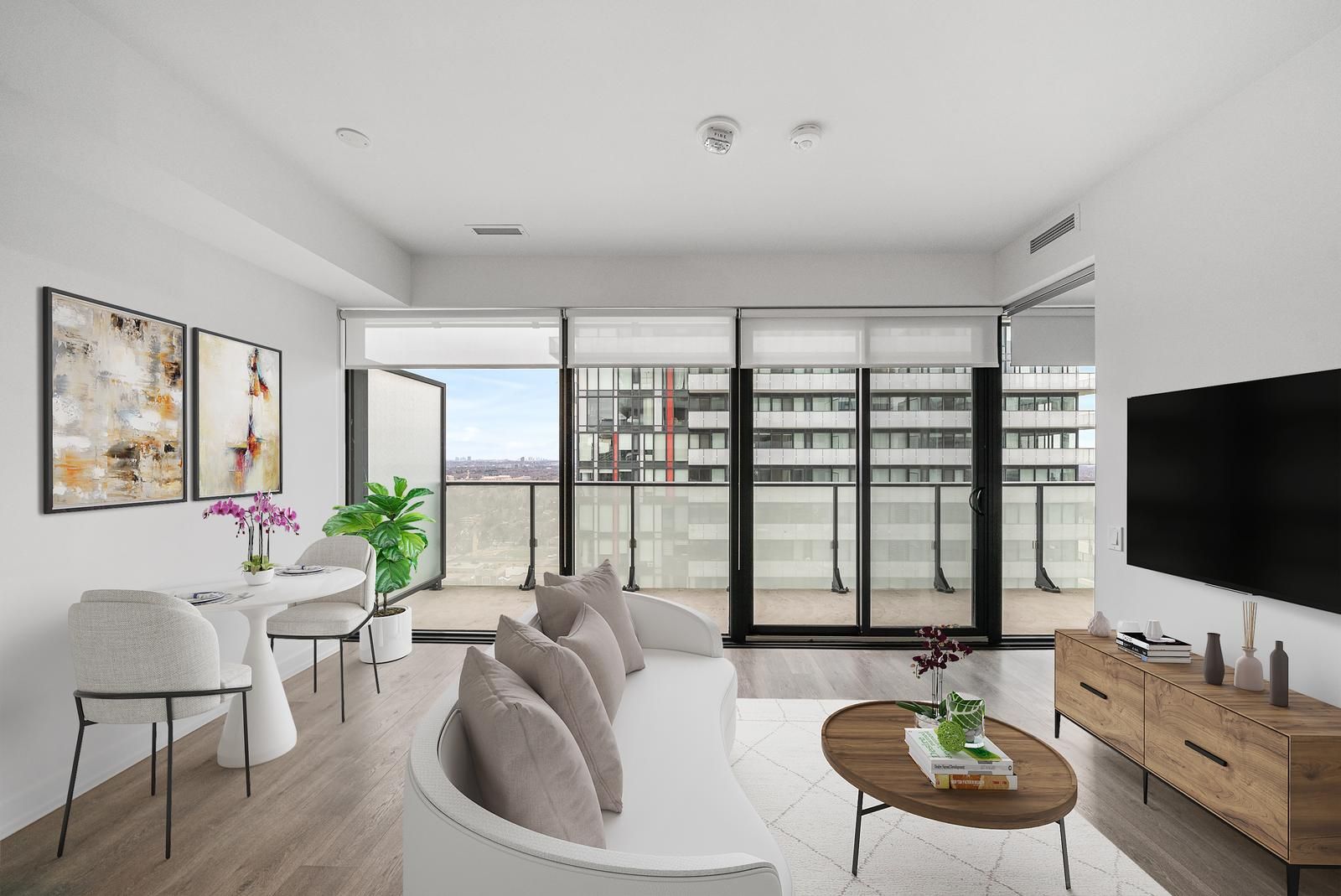$579,000
#3005 - 161 Roehampton Avenue, Toronto, ON M4P 1P9
Mount Pleasant West, Toronto,


















































 Properties with this icon are courtesy of
TRREB.
Properties with this icon are courtesy of
TRREB.![]()
Stunning Brand-New Condo with Unobstructed East Views and Expansive 125 SqFt Balcony! Welcome to this bright and airy condo, featuring an open-concept floor plan with no wasted space. Enjoy an abundance of natural sunlight pouring through large windows, creating a warm and inviting atmosphere throughout. The spacious 125 SqFt balcony offers breathtaking east-facing views, perfect for relaxing or entertaining. Located just steps from the Yonge & Eglinton Subway, the upcoming LRT, and with quick access to downtown in under 15 minutes, this condo is ideally situated for easy commuting. Nestled in an upscale, vibrant neighborhood, you'll be surrounded by trendy cafes, restaurants, shops, and all the conveniences you need. The versatile den, with sliding frosted glass doors, is large enough to serve as a second bedroom or home office. The well-thought-out floor plan features a distinct dining and living area, creating a seamless flow for day-to-day living and entertaining. This is an exceptional opportunity to own in one of Torontos most sought-after locations. Don't miss your chance to make it yours!
- HoldoverDays: 90
- Architectural Style: Apartment
- Property Type: Residential Condo & Other
- Property Sub Type: Condo Apartment
- Directions: Yonge & Eglinton
- Tax Year: 2024
- WashroomsType1: 1
- WashroomsType1Level: Flat
- BedroomsAboveGrade: 1
- BedroomsBelowGrade: 1
- Interior Features: Carpet Free, Built-In Oven, Countertop Range
- Cooling: Central Air
- HeatSource: Gas
- HeatType: Forced Air
- ConstructionMaterials: Concrete
| School Name | Type | Grades | Catchment | Distance |
|---|---|---|---|---|
| {{ item.school_type }} | {{ item.school_grades }} | {{ item.is_catchment? 'In Catchment': '' }} | {{ item.distance }} |



























































