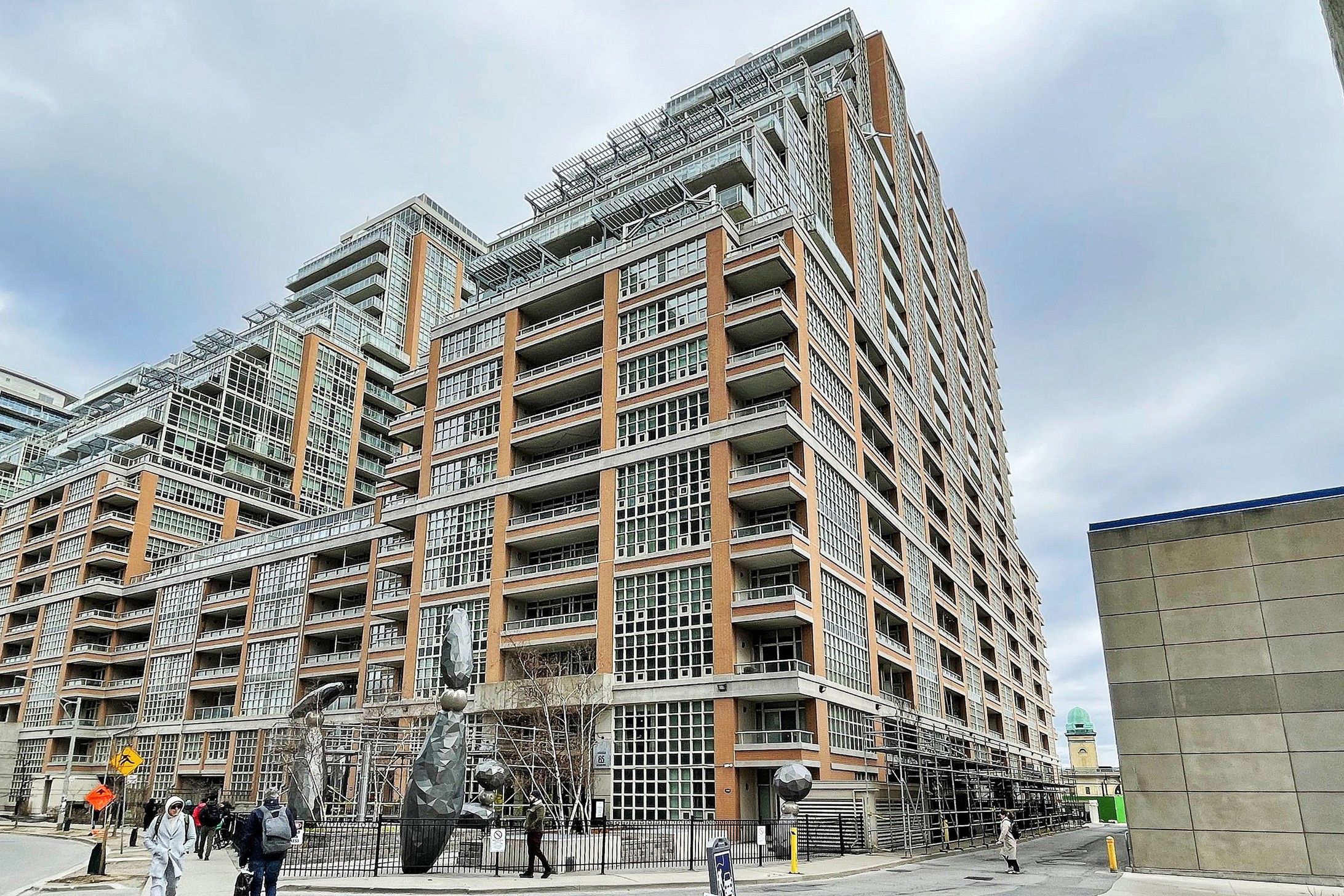$649,900
#610 - 85 East Liberty Street, Toronto, ON M6K 0A2
Niagara, Toronto,


















































 Properties with this icon are courtesy of
TRREB.
Properties with this icon are courtesy of
TRREB.![]()
Get excited for East Liberty! This show stopping unit offers 741 sq ft of functional living space with an open concept kitchen with ample storage, granite counters & full-size appliances, two bathrooms, a large primary bedroom with ensuite, and a private & fully enclosed den, with a closet, that can double as a second bedroom. The unit has recently been refreshed The east exposure brings all the morning light and when stepping outside onto the large balcony, the courtyard views offer a quiet escape from the city. Building amenities include a bowling alley, golf simulator, indoor pool, gym, guest suites & 24hr concierge. Situated in the vibrant Liberty Village, you are steps from trendy cafes, restaurants, shops, transit, and parks, offering the best of urban living right at your doorstep! Parking and locker included.
- HoldoverDays: 90
- Architectural Style: Apartment
- Property Type: Residential Condo & Other
- Property Sub Type: Condo Apartment
- GarageType: Underground
- Directions: South of King, West of Strachan
- Tax Year: 2025
- Parking Features: Underground
- ParkingSpaces: 1
- Parking Total: 1
- WashroomsType1: 1
- WashroomsType1Level: Main
- WashroomsType2: 1
- WashroomsType2Level: Main
- BedroomsAboveGrade: 1
- BedroomsBelowGrade: 1
- Interior Features: Carpet Free
- Cooling: Central Air
- HeatSource: Gas
- HeatType: Forced Air
- LaundryLevel: Main Level
- ConstructionMaterials: Brick
- PropertyFeatures: Lake/Pond, Park, Public Transit, Rec./Commun.Centre, School, Waterfront
| School Name | Type | Grades | Catchment | Distance |
|---|---|---|---|---|
| {{ item.school_type }} | {{ item.school_grades }} | {{ item.is_catchment? 'In Catchment': '' }} | {{ item.distance }} |



























































