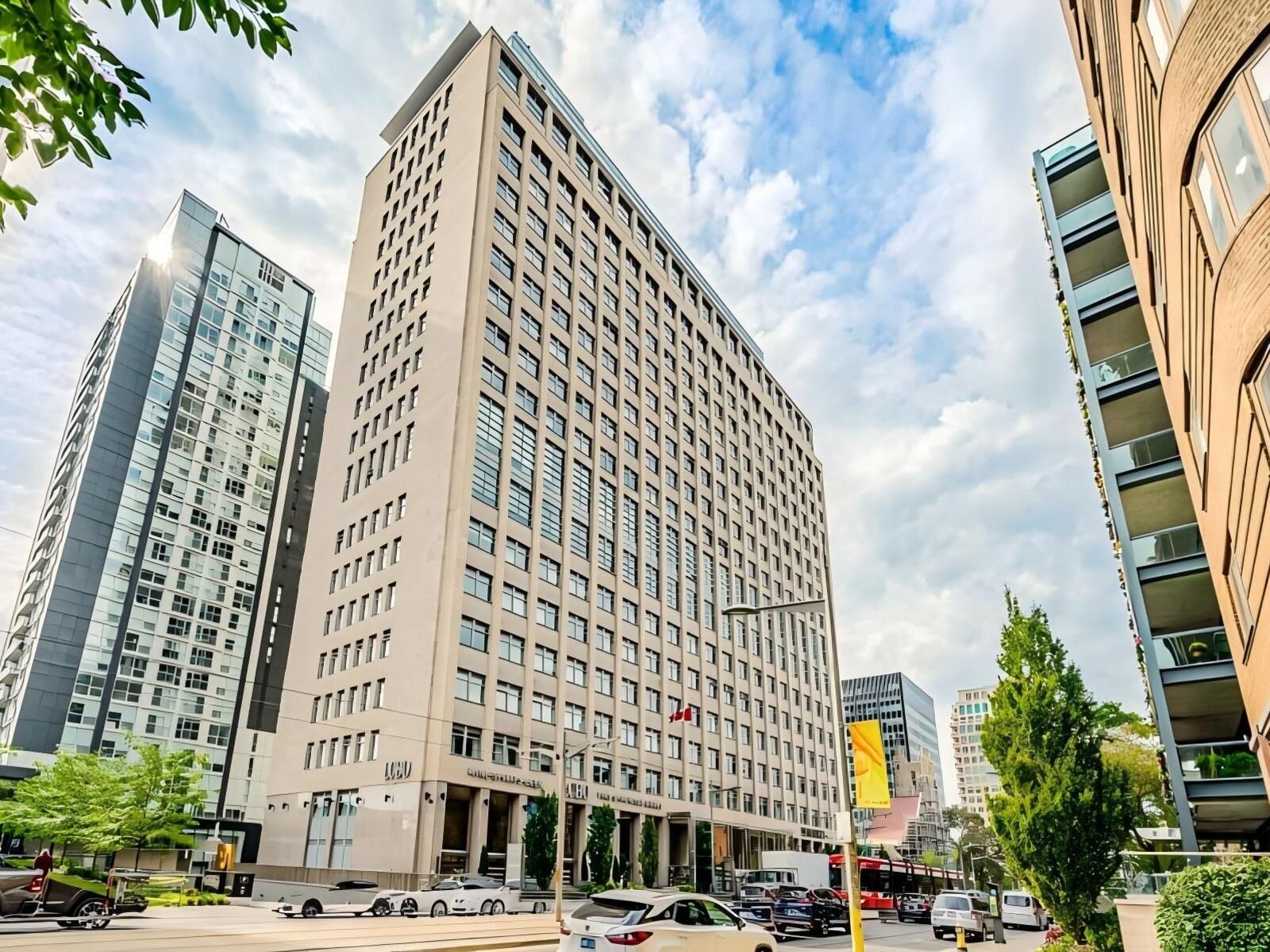$725,000
#418 - 111 St Clair Avenue, Toronto, ON M4V 1N5
Yonge-St. Clair, Toronto,


















































 Properties with this icon are courtesy of
TRREB.
Properties with this icon are courtesy of
TRREB.![]()
Welcome To a Rare Opportunity To Own a Stunning Suite In One of Toronto's Most Prestigious Addresses - Imperial Plaza. Perfectly Situated In The Exclusive Deer Park Neighbourhood, This 700 sq. ft. 1-bedroom + Den, 2 Full Bathroom Suite Offers The Ultimate in Sophisticated City Living. Soaring 10-foot Ceilings and Expansive South-Facing Windows Fill the Open Concept Layout With Natural Light, Highlighting Breathtaking Views Of The City Skyline. The Spacious Living and Dining Areas Are Ideal For Entertaining, While The Sleek Kitchen Offers Both Function and Style, Featuring Integrated Appliances, Quartz Counters and A Newly Updated Porcelain Herringbone Tile Backsplash. The Primary Bedroom Is a True Retreat, Complete With a Large Window, Ample Storage, and A Spa-Inspired 4-piece Ensuite. A Separate Full-Sized Den Offers Incredible Flexibility - Perfect As a Home Office, Guest Room, or Media Room. A Dedicated Storage Locker Is Also Included For Your Convenience. Residents of Imperial Plaza Enjoy World-Class Amenities, Including a State-of-the-art Fitness Centre, Golf Simulator, Swimming Pool, Concierge and More. Everything You Need Is Right At Your Doorstep - Starbucks, Longo's, LCBO Are Just An Elevator Ride Away. TTC Streetcar Just Outside, and St Clair Subway Station Only a 7-Minute Walk Away. Enjoy Weekend Strolls or Bike Rides Along The Scenic Toronto Beltline Trail, or Explore The Area's Many Restaurants, Shops, and Cafes. Don't Miss Your Chance to Own a Piece of Toronto's Architectural and Lifestyle Excellence.
- HoldoverDays: 120
- Architectural Style: Apartment
- Property Type: Residential Condo & Other
- Property Sub Type: Condo Apartment
- GarageType: Underground
- Directions: West on St Clair
- Tax Year: 2024
- Parking Features: Underground
- WashroomsType1: 1
- WashroomsType1Level: Flat
- WashroomsType2: 1
- WashroomsType2Level: Flat
- BedroomsAboveGrade: 1
- BedroomsBelowGrade: 1
- Interior Features: Carpet Free
- Cooling: Central Air
- HeatSource: Gas
- HeatType: Heat Pump
- LaundryLevel: Main Level
- ConstructionMaterials: Brick
- PropertyFeatures: Clear View, Library, Park, Public Transit, Rec./Commun.Centre, School
| School Name | Type | Grades | Catchment | Distance |
|---|---|---|---|---|
| {{ item.school_type }} | {{ item.school_grades }} | {{ item.is_catchment? 'In Catchment': '' }} | {{ item.distance }} |



























































