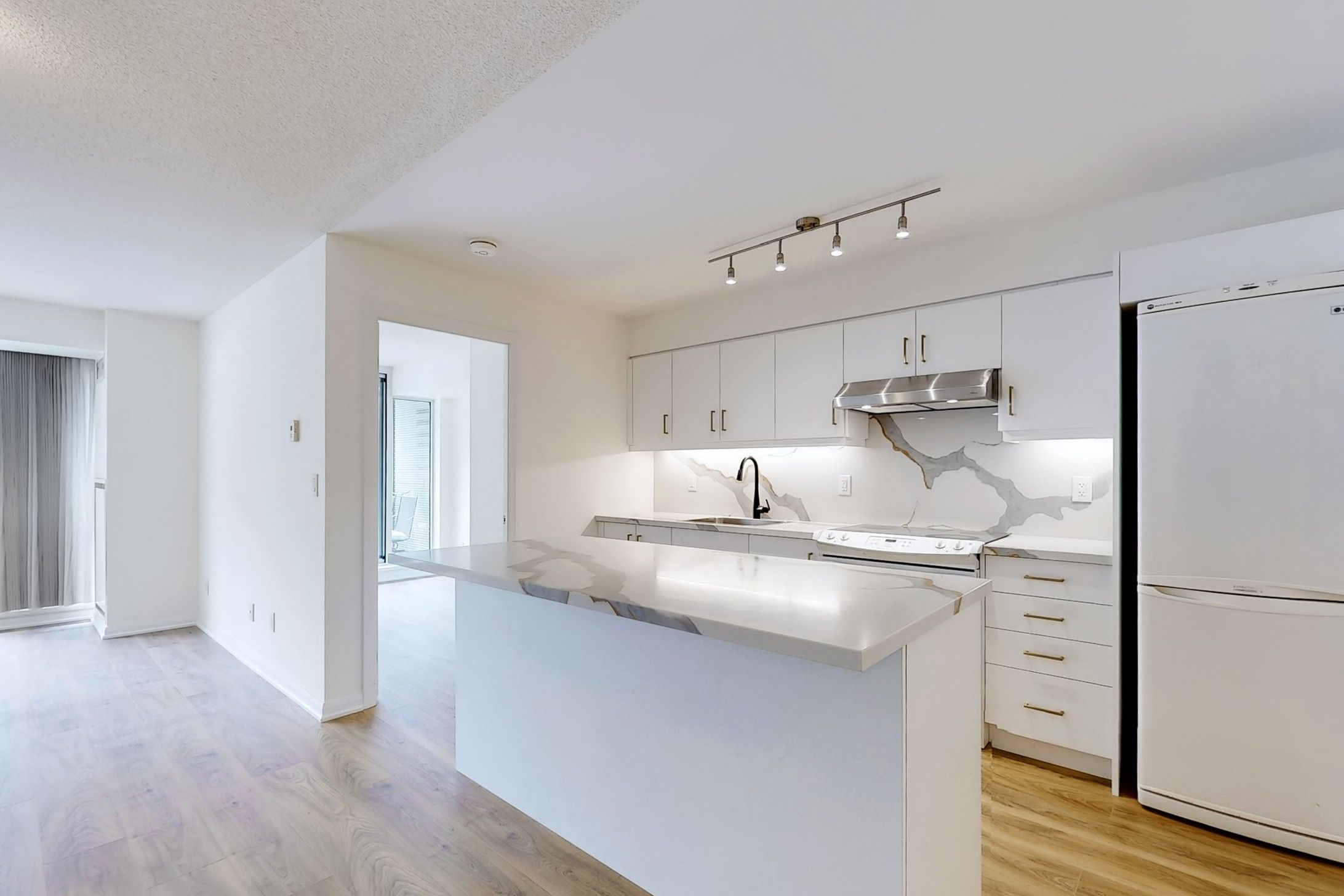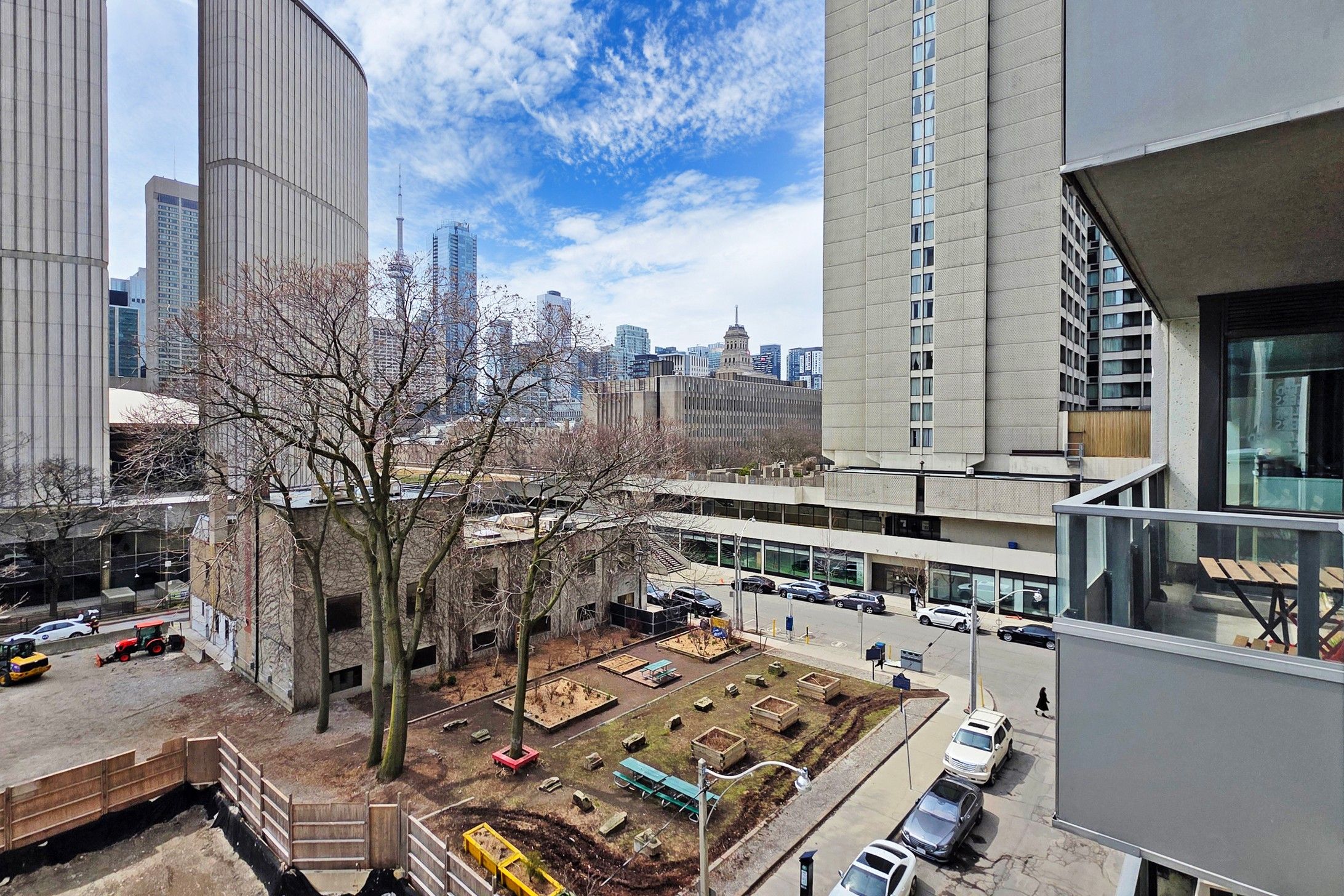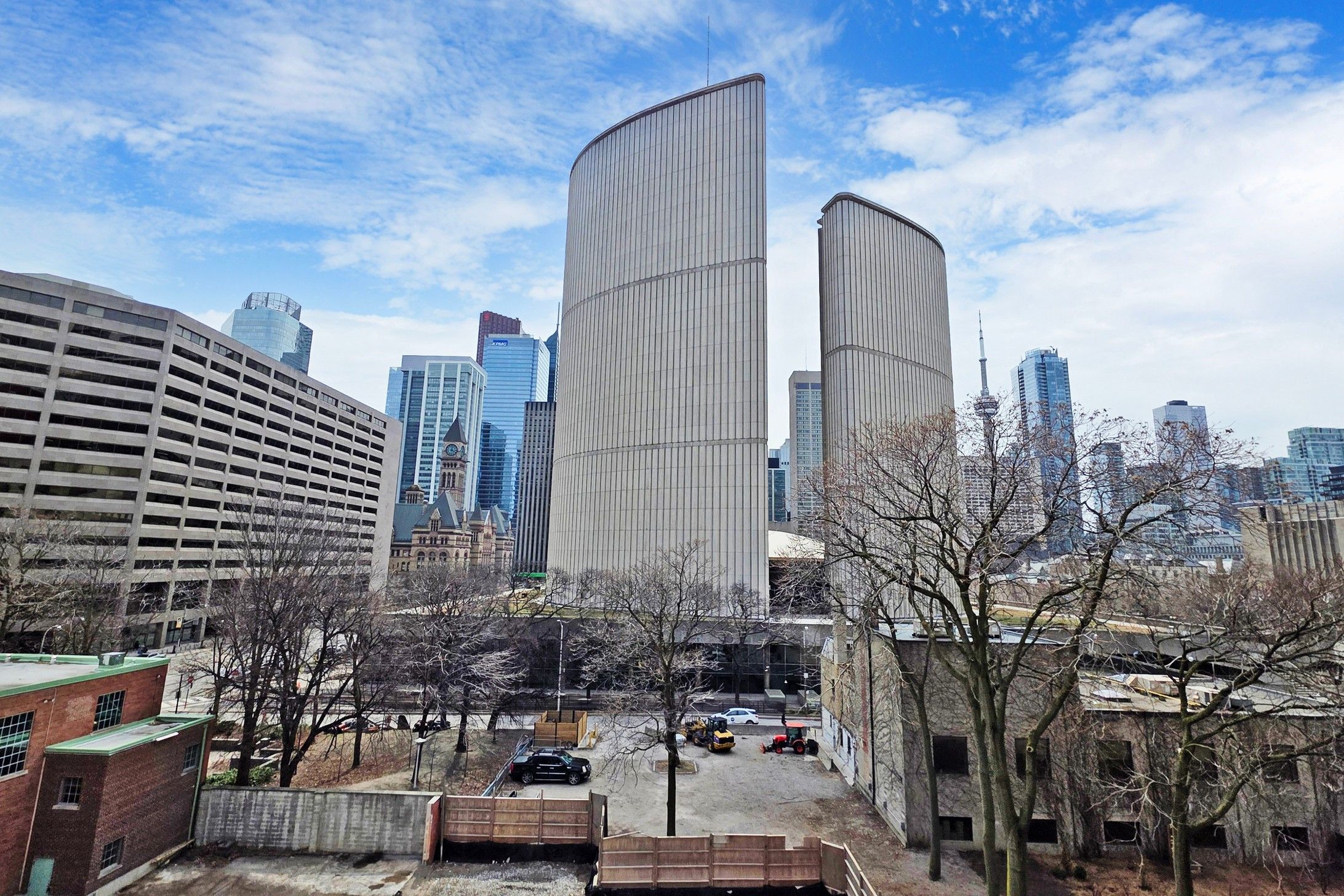$4,000
#706 - 111 Elizabeth Street, Toronto, ON M5G 1P7
Bay Street Corridor, Toronto,


















































 Properties with this icon are courtesy of
TRREB.
Properties with this icon are courtesy of
TRREB.![]()
Welcome to the prestigious One City Hall a fully renovated, impeccably appointed 2-bedroom +den, 2-bathroom south-facing residence offering sweeping views of the downtown skyline, a quaint parkette, City Hall, and the CN Tower. This bright and expansive suite features brand new wide-plank laminate flooring, sleek upgraded Quartz kitchen countertops, and modern bathroom vanities, elevating both form and function. The functional split-bedroom layout ensures privacy, while the large den provides a flexible space ideal for a spacious home office or third bedroom. The open-concept living and dining areas are bathed in natural light from floor-to-ceiling windows, and the oversized terrace accessible from both the living room and second bedroom offers a stunning perch to take in the cityscape and treetops below. Enjoy the convenience of an oversized ensuite storage/laundry room. This suite includes an exclusive locker for additional storage and an underground parking spot. Located steps from Toronto's best Eaton Centre & Yonge-Dundas Square (1 min), Queen Street shops, TTC subway (3 mins), PATH, universities, and top hospitals (5 Mins. To Mt. Sinai/Toronto General/Sick Kids) be in the centre of it all with unmatched convenience. Five-star amenities include: rooftop terrace with BBQs, indoor pool, jacuzzi, sauna, dual fitness centres, party room, guest suites, visitor parking, and more. The Unit can also come furnished for $4250/month.
- HoldoverDays: 30
- Architectural Style: Apartment
- Property Type: Residential Condo & Other
- Property Sub Type: Condo Apartment
- GarageType: Underground
- Directions: Bay Street & Dundas Street
- Parking Features: Underground
- Parking Total: 1
- WashroomsType1: 1
- WashroomsType1Level: Flat
- WashroomsType2: 1
- WashroomsType2Level: Flat
- BedroomsAboveGrade: 2
- BedroomsBelowGrade: 1
- Interior Features: Carpet Free, Storage
- Cooling: Central Air
- HeatSource: Gas
- HeatType: Forced Air
- LaundryLevel: Main Level
- ConstructionMaterials: Brick
- PropertyFeatures: Hospital, Public Transit
| School Name | Type | Grades | Catchment | Distance |
|---|---|---|---|---|
| {{ item.school_type }} | {{ item.school_grades }} | {{ item.is_catchment? 'In Catchment': '' }} | {{ item.distance }} |



























































