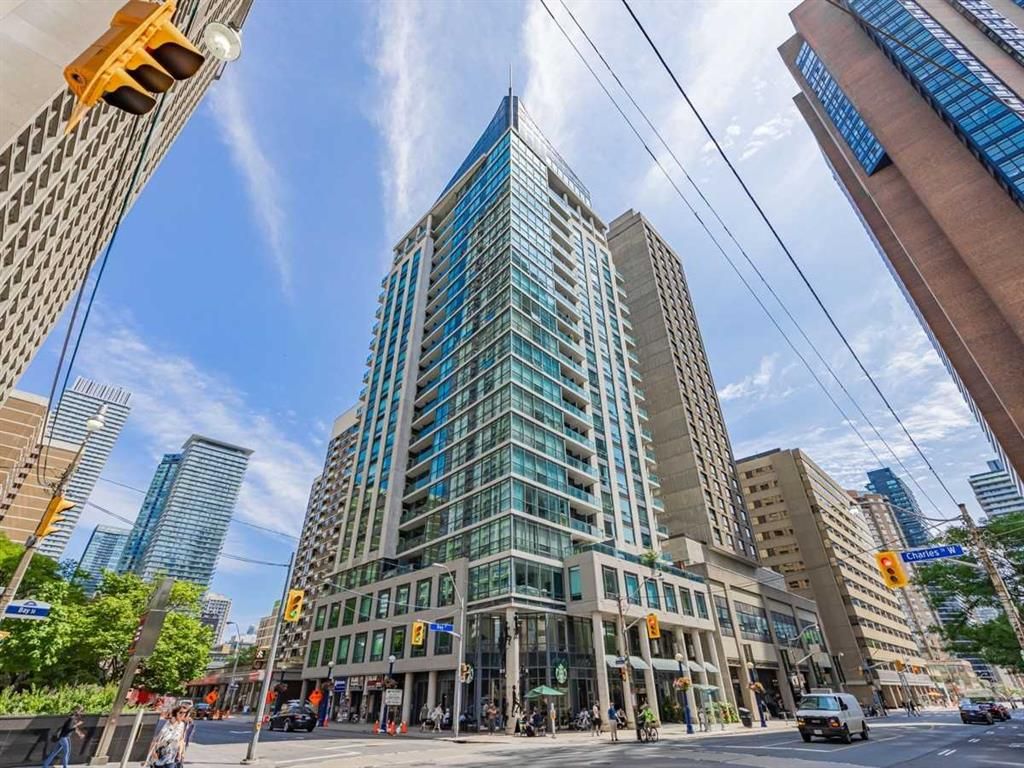$4,500
$200#1402 - 1121 Bay Street, Toronto, ON M5S 3L9
Bay Street Corridor, Toronto,





















 Properties with this icon are courtesy of
TRREB.
Properties with this icon are courtesy of
TRREB.![]()
Welcome to Elevn 21 on Bay: A boutique condominium in an unbeatable location! This spacious 3-bedroom, 2-bath suite offers over 1,000 sq. ft. of thoughtfully designed living space. Each bedroom features large windows with desired west-facing exposure, filling the home with natural light. The second bedroom is enhanced with elegant French doors, perfect for use as a home office or guest room. The primary bedroom boasts three generous closets, providing maximal storage. Located in the heart of Toronto, just steps from Yorkville, this residence is surrounded by top-tier amenities including grocery stores, restaurants, coffee shops, LCBO, and more, all within walking distance. 100 Walk score and a 3 minute walk to the subway. The University of Toronto is also nearby, making this home ideal for both professionals and students. ALL UTILITIES included, along with 1 parking space and 1 locker. High-speed Beanfield internet available at an affordable rate. Don't miss out on this opportunity to make It your new home!
- HoldoverDays: 60
- Architectural Style: Apartment
- Property Type: Residential Condo & Other
- Property Sub Type: Condo Apartment
- GarageType: Underground
- Directions: Bay & Bloor
- Parking Features: Underground
- ParkingSpaces: 1
- Parking Total: 1
- WashroomsType1: 1
- WashroomsType1Level: Flat
- WashroomsType2: 1
- WashroomsType2Level: Flat
- BedroomsAboveGrade: 3
- Interior Features: Carpet Free, Other
- Cooling: Central Air
- HeatSource: Gas
- HeatType: Forced Air
- ConstructionMaterials: Concrete
- PropertyFeatures: Hospital, Library, Public Transit, School
| School Name | Type | Grades | Catchment | Distance |
|---|---|---|---|---|
| {{ item.school_type }} | {{ item.school_grades }} | {{ item.is_catchment? 'In Catchment': '' }} | {{ item.distance }} |






















