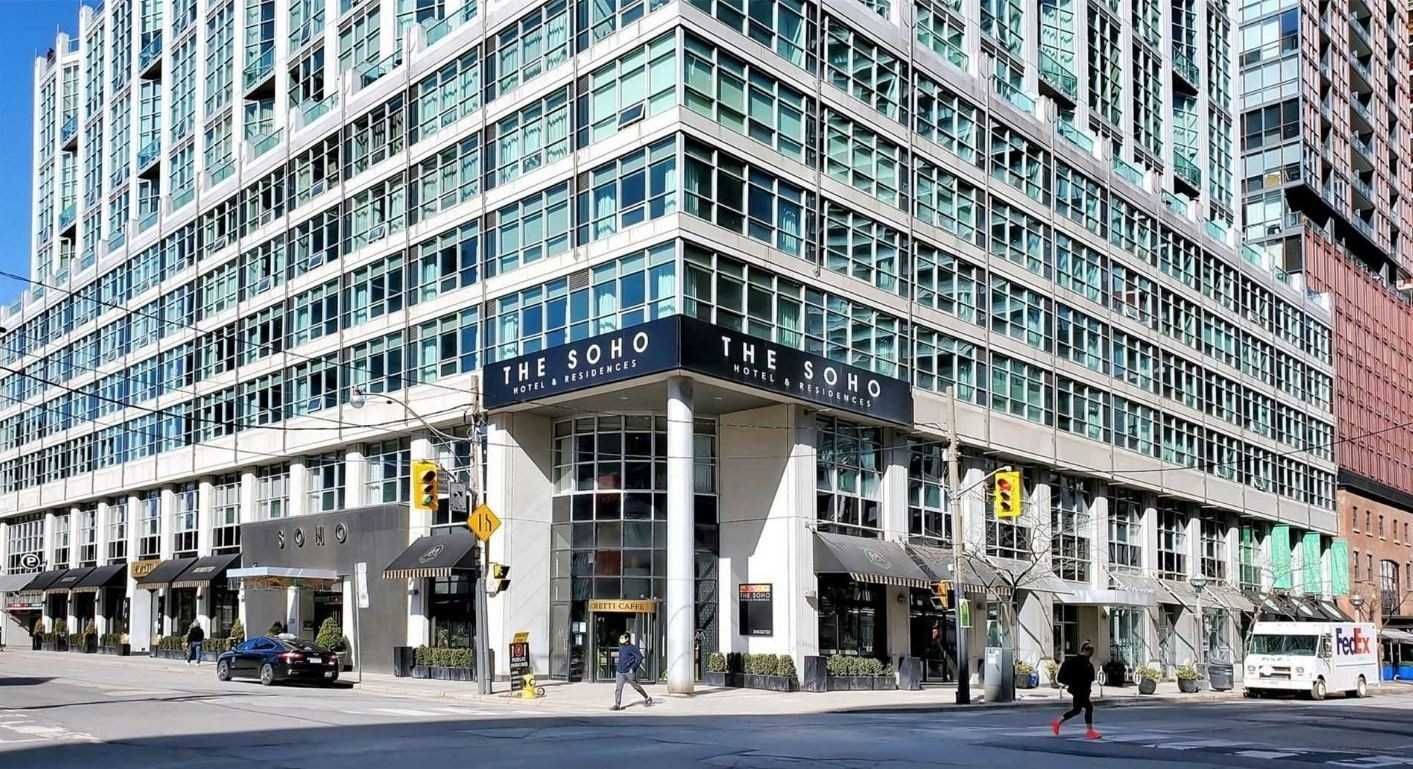$9,980
$270#711/712 - 36 Blue Jays Way, Toronto, ON M5V 3T3
Waterfront Communities C1, Toronto,






























 Properties with this icon are courtesy of
TRREB.
Properties with this icon are courtesy of
TRREB.![]()
Prestigious Living at the Iconic Soho Residences & Hotel Exceptional Two-Level Corner SuiteExperience refined urban living in this one-of-a-kind, sun-drenched 7th-floor luxury residence at the prestigious Soho Residences and Hotel in downtown Toronto. Offering approximately 2,400 sq. ft. of meticulously designed living space, this rare two-level corner suite perfectly blends timeless elegance with a modern edge.Enjoy breathtaking south-facing views through floor-to-ceiling windows and a private wraparound terrace, showcasing the CN Tower and the downtown skyline an ideal setting for summer entertaining, BBQs, or relaxing in the heart of the city.Sophisticated Interior Features:Selba-designed gourmet kitchen with premium finishes and sleek custom cabinetryDramatic double-height ceilings, creating a grand, open-concept atmosphere3+1 bedrooms, including a spacious den with an ensuite, easily convertible into a fourth bedroom, guest suite, or private officeTwo staircases to the upper level, including a private staircase leading directly to the primary loft-style retreatLuxurious Primary Suite:Expansive loft layout with a custom walk-in closetSpa-inspired ensuite featuring a Victoria + Albert limestone tub, Vanico Maronyx sink, and elegant fossil wood finishesDesigned for families, professionals, and discerning urban dwellers, this residence offers the best of sophisticated downtown living with hotel-style amenities at your doorstep. A rare opportunity to lease a showpiece suite in one of Torontos most prestigious boutique buildings.
- HoldoverDays: 30
- Architectural Style: Loft
- Property Type: Residential Condo & Other
- Property Sub Type: Condo Apartment
- GarageType: Underground
- Directions: Blue Jays Way & Wellington
- Parking Features: Underground
- ParkingSpaces: 2
- Parking Total: 2
- WashroomsType1: 1
- WashroomsType1Level: Main
- WashroomsType2: 1
- WashroomsType2Level: Upper
- WashroomsType3: 1
- WashroomsType3Level: Upper
- WashroomsType4: 1
- WashroomsType4Level: Upper
- BedroomsAboveGrade: 3
- BedroomsBelowGrade: 1
- Cooling: Central Air
- HeatSource: Gas
- HeatType: Forced Air
- ConstructionMaterials: Concrete, Other
- Parcel Number: 125550079
| School Name | Type | Grades | Catchment | Distance |
|---|---|---|---|---|
| {{ item.school_type }} | {{ item.school_grades }} | {{ item.is_catchment? 'In Catchment': '' }} | {{ item.distance }} |































