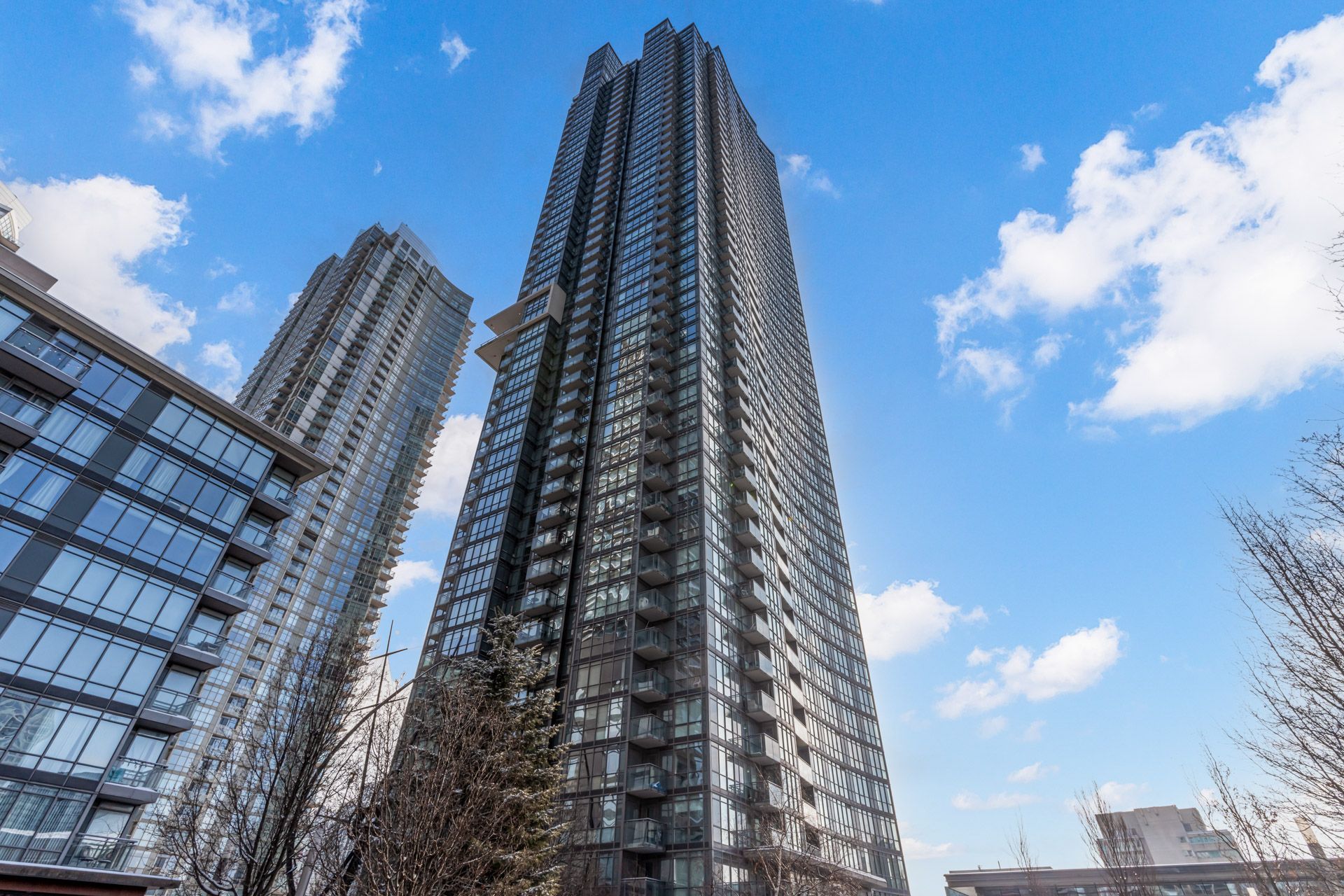$425,000
$45,000#216 - 11 Brunel Court, Toronto, ON M5V 3Y3
Waterfront Communities C1, Toronto,
































 Properties with this icon are courtesy of
TRREB.
Properties with this icon are courtesy of
TRREB.![]()
Discover an exceptional residence at 11 Brunel, perfect for buyers entering Toronto's real estate market. This stylish unit features modern flooring & fresh paint throughout the main areas, offering a sleek, low-maintenance aesthetic. This large 1 bedroom fits a queen size bed. All new appliances just installed. Unmatched Location. Nestled in a coveted location, this property is steps from iconic landmarks like the Rogers Centre, CN Tower, Union Station, Queens Quay, and Toronto Island Airport. Enjoy seamless access to top city amenities and transit hubs. Luxury Amenities: Residents of 11 Brunel benefit from premium facilities, including an indoor pool, newly renovated gym, party room, 24/7 concierge, and a stunning rooftop terrace. This pet-friendly building is surrounded by green spaces, blending urban living with natural charm. Ideal Design: Positioned on a perfect floor not too high or low this unit ensures convenience and comfort. Canoe Park, dining, and entertainment are at your doorstep, with Starbucks, Sobeys, and Fox & Fiddle just 300 feet away.
- HoldoverDays: 30
- Architectural Style: Apartment
- Property Type: Residential Condo & Other
- Property Sub Type: Condo Apartment
- Directions: Spadina Ave and Lake Shore Blvd W
- Tax Year: 2024
- WashroomsType1: 1
- WashroomsType1Level: Main
- BedroomsAboveGrade: 1
- Interior Features: Carpet Free
- Cooling: Central Air
- HeatSource: Gas
- HeatType: Forced Air
- LaundryLevel: Main Level
- ConstructionMaterials: Concrete, Brick
| School Name | Type | Grades | Catchment | Distance |
|---|---|---|---|---|
| {{ item.school_type }} | {{ item.school_grades }} | {{ item.is_catchment? 'In Catchment': '' }} | {{ item.distance }} |

































