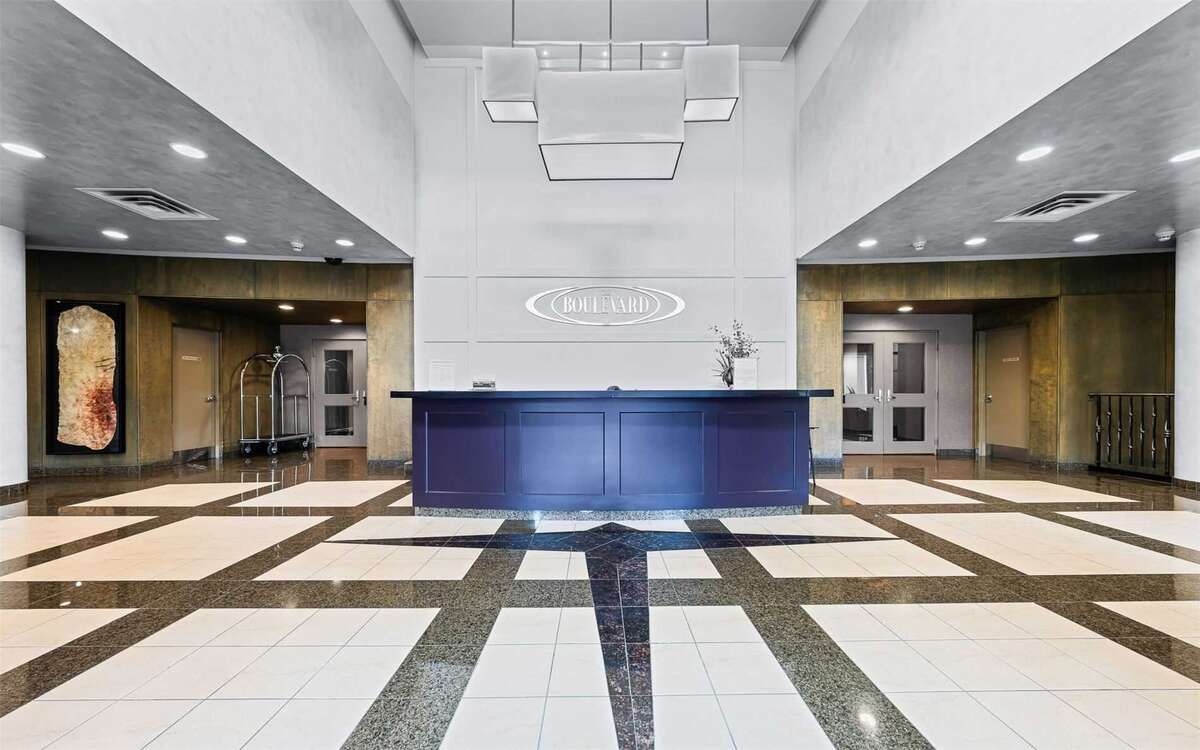$799,800
#2105 - 188 Doris Avenue, Toronto, ON M2N 6Z5
Willowdale East, Toronto,






















 Properties with this icon are courtesy of
TRREB.
Properties with this icon are courtesy of
TRREB.![]()
For more info on this property, please click the Brochure button. Stunning Luxury Condo at "The Boulevard" by Monarch 2 Bedroom with East-Facing Unobstructed Views. Welcome to this beautifully maintained 2-bedroom suite in the prestigious "The Boulevard" by Monarch. 875 square feet as per MPAC, plus 45 sqft balcony. Featuring a highly sought-after split-bedroom layout, this residence offers a spacious open-concept design with plenty of natural light and stylish modern finishes. The gourmet kitchen is equipped with quartz countertops, a breakfast bar, stainless steel appliances, elegant backsplash, and a soft-close cabinetry packageperfect for everyday living and entertaining. Freshly painted and move-in ready, this unit shows like a model home! Located just steps from the Subway, Empress Walk, Mel Lastman Square, TTC, North York Civic Centre, Library, shops, and restaurants, this prime North York location offers the ultimate in convenience and vibrant city living. Extras: Includes all existing light fixtures, stainless steel stove, fridge, built-in microwave, dishwasher, washer & dryer, and all existing window coverings. Comes with one premium parking spot (B30) and locker (B143)both conveniently located close to the elevator. Enjoy top-tier building amenities including a rooftop garden, guest suites, party room, and much more!
- Architectural Style: Apartment
- Property Type: Residential Condo & Other
- Property Sub Type: Condo Apartment
- GarageType: Underground
- Directions: Doris/Hillcrest
- Tax Year: 2024
- Parking Total: 1
- WashroomsType1: 1
- WashroomsType1Level: Flat
- WashroomsType2: 1
- WashroomsType2Level: Flat
- BedroomsAboveGrade: 2
- Interior Features: Other
- Cooling: Central Air
- HeatSource: Other
- HeatType: Forced Air
- ConstructionMaterials: Concrete
- Parcel Number: 123770302
- PropertyFeatures: Hospital, Library, Park, Public Transit, Rec./Commun.Centre, School
| School Name | Type | Grades | Catchment | Distance |
|---|---|---|---|---|
| {{ item.school_type }} | {{ item.school_grades }} | {{ item.is_catchment? 'In Catchment': '' }} | {{ item.distance }} |































