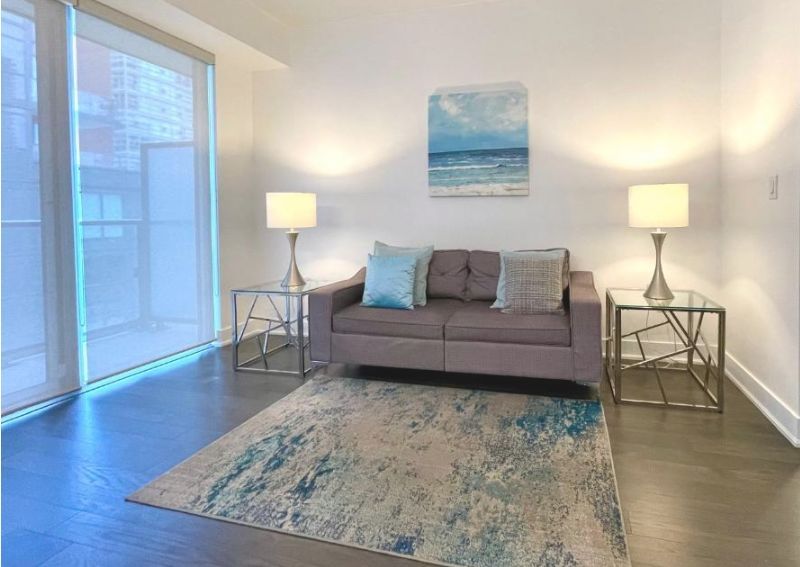$2,550
#605 - 955 Bay Street, Toronto, ON M5S 2A2
Bay Street Corridor, Toronto,


















































 Properties with this icon are courtesy of
TRREB.
Properties with this icon are courtesy of
TRREB.![]()
SHOWINGS ANYTIME!!!! FULLY FURNISHED & EQUIPPED!!!!! ALL YOU HAVE TO DO IS ROLL IN YOUR SUITCASES! 2 MINUTE WALK TO UNIVERSITY OF TORONTO!!!!!!! STUDENTS WELCOME!!!!! FRESHLY PAINTED & SANITIZED !!!!! 5 STAR HOTEL STYLE AMENITIES-LOBBY FITNESS CENTRE, POOL, SAUNA & Gorgeous RoofTop Lounge..INTERNET IN AMENITY LIBRARY/LOBBY/ETC. Close to OCAD University & TMU (Ryerson University), Art Gallery Of Ontario, Hospitals-Princess Margaret, Mount Sinai, SickKids. TTC Subway At Wellesley Station Across The Street, Walk To UpScale Yorkville. All Appliances Including Ensuite Washer/Dryer.. High End Roller Shades & Modern Light Fixtures. No Carpet Anywhere. Open Concept With 18 Feet Wide Living Area!!!! Clean & Modern Kitchen With Centre Island/2 Bar Stools & 2 CounterStools. Huge Balcony Overlooking Quiet Inner Courtyard. Fast & Different Set Of Elevators For This Unit. Visitor Parking Available. Tenants Pay Hydro & Water & WiFi/Internet. Included Is Heat. Flooded With Natural Daylight with 9 Foot Ceilings & Floor To Ceiling & Wall To Wall Windows With Full Width Balcony. Available June 1st, 2025. Underground Parking Also Available For Additional 200$ Monthly.
- Architectural Style: Apartment
- Property Type: Residential Condo & Other
- Property Sub Type: Condo Apartment
- GarageType: Underground
- Directions: Bay St
- Parking Features: Underground
- WashroomsType1: 1
- WashroomsType1Level: Flat
- BedroomsAboveGrade: 1
- Interior Features: Built-In Oven, Carpet Free, Countertop Range, Primary Bedroom - Main Floor, Intercom
- Cooling: Central Air
- HeatSource: Gas
- HeatType: Forced Air
- LaundryLevel: Main Level
- ConstructionMaterials: Concrete, Stone
- Exterior Features: Landscaped
- PropertyFeatures: Hospital, Public Transit, School, Park, Library, Arts Centre
| School Name | Type | Grades | Catchment | Distance |
|---|---|---|---|---|
| {{ item.school_type }} | {{ item.school_grades }} | {{ item.is_catchment? 'In Catchment': '' }} | {{ item.distance }} |



























































