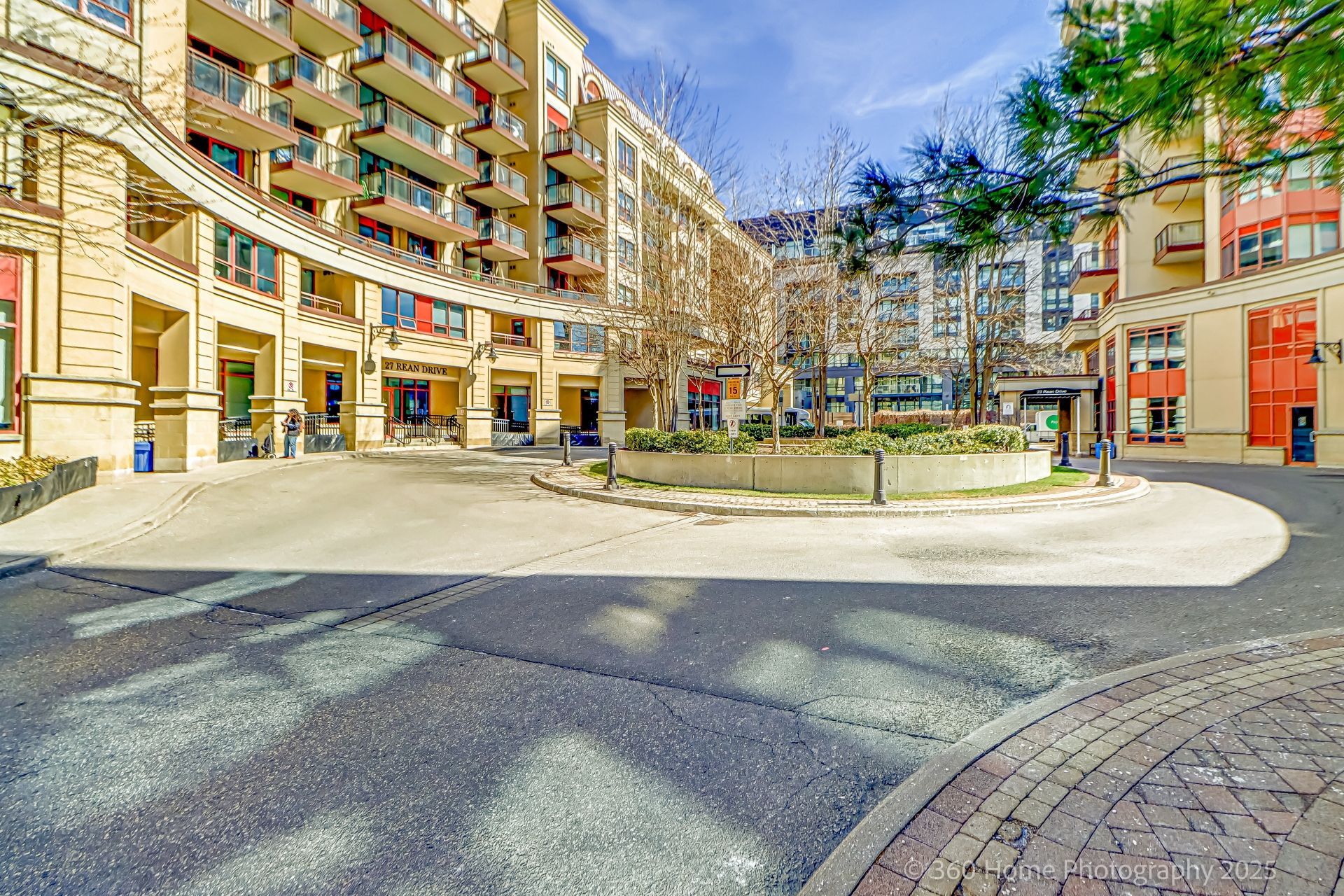$410,000
$28,000#501 - 27 Rean Drive, Toronto, ON M2K 0A6
Bayview Village, Toronto,






















 Properties with this icon are courtesy of
TRREB.
Properties with this icon are courtesy of
TRREB.![]()
Opportunity Knocks to own in one of North York's most sought after communities, New York Towers at Bayview Village! Located in the Daniel's built luxury Merci Building this rarely offered,sparkling clean,sun filled oversized luxury studio apartment comes with 497 sqft, open concept floor plan-very functional, a modern kitchen with granite counters,ceramic back-splash,high power exhaust hood,upgraded high end appliances,custom half inch solid Oak hardwood flooring, foyer in stone tiles,walk-out to huge 6.4 x 20 ft balcony (great outdoor relaxation space), 2 large double closets-plenty of storage, locker, rental parking spaces usually available. This full amenity building offers, concierge,roof top terrace with BBq's,courtyard,gym,party/meeting, theatre and games rooms, all this steps to subway, Loblaws, library, Bayview Village shopping and 401 access. Exceptional value to own a luxury condo at Bayview Village.
- HoldoverDays: 90
- Architectural Style: Apartment
- Property Type: Residential Condo & Other
- Property Sub Type: Condo Apartment
- Directions: Sheppard ave south on Rean Dr
- Tax Year: 2024
- WashroomsType1: 1
- WashroomsType1Level: Flat
- Interior Features: Separate Heating Controls
- Cooling: Central Air
- HeatSource: Gas
- HeatType: Forced Air
- ConstructionMaterials: Brick, Stucco (Plaster)
- Parcel Number: 130420090
- PropertyFeatures: Hospital, Place Of Worship, Public Transit, Rec./Commun.Centre, Park, Library
| School Name | Type | Grades | Catchment | Distance |
|---|---|---|---|---|
| {{ item.school_type }} | {{ item.school_grades }} | {{ item.is_catchment? 'In Catchment': '' }} | {{ item.distance }} |























