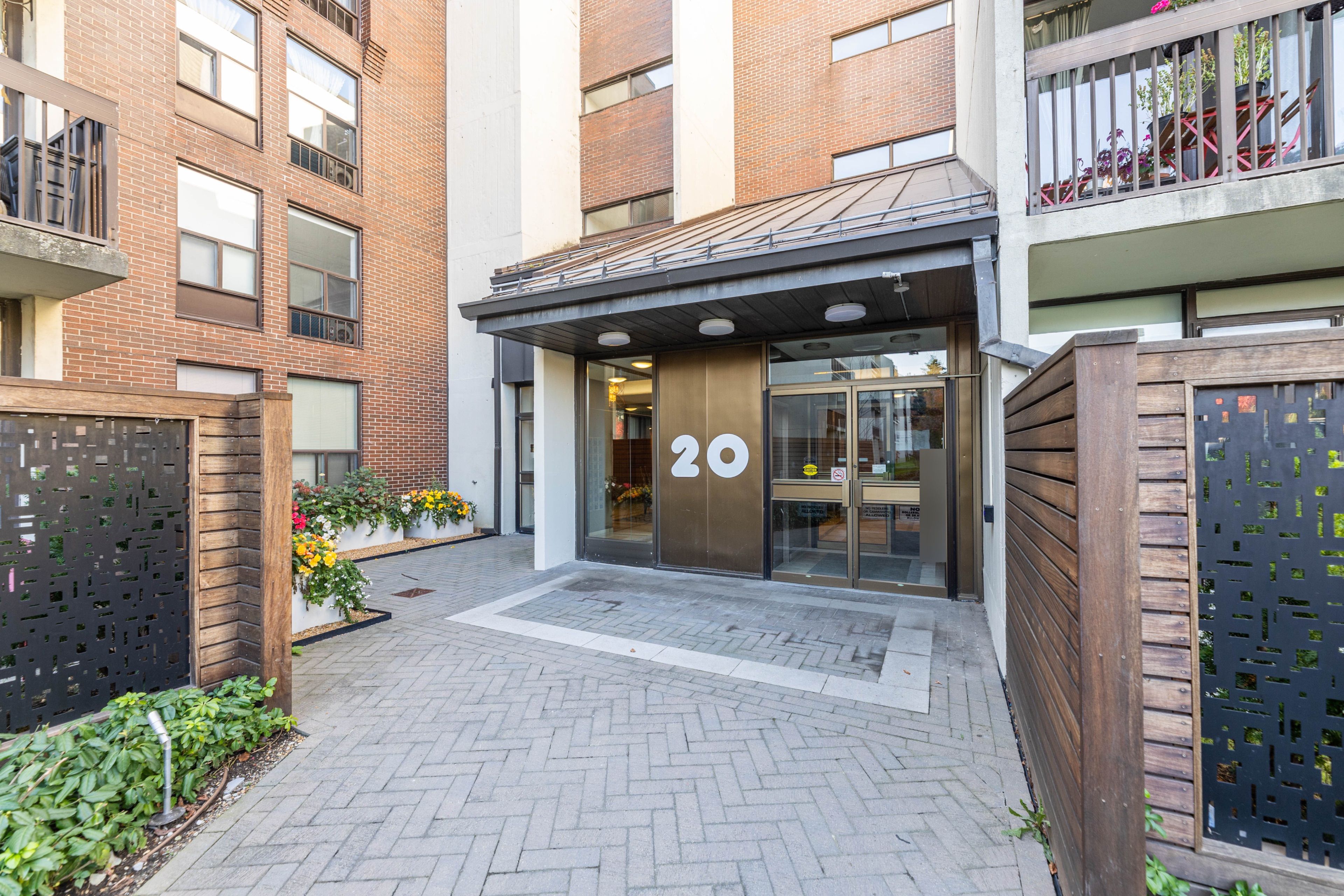$519,000
$18,000#516 - 20 Fashion Roseway, Toronto, ON M2N 6B5
Willowdale East, Toronto,

























 Properties with this icon are courtesy of
TRREB.
Properties with this icon are courtesy of
TRREB.![]()
Move in ready - Low Rise Condo in Bayview Place / Bayview Village. Well maintained , many updates, 2 Good Sized Bedrooms, Centrally located, minutes from Subway, Hwy-401, Parks, Walking Paths, Newly Landscaped Court, Close to all amenities, Shopping, YMCA, TTC, TOP RATED SCHOOL ZONE, Minutes to North York General Hospital, ***Enjoy Evening Courtyard Views from the balcony ............**Very quiet building, Include ALL APPLIANCES, All Window Coverings, ALL ELF's, ***END UNIT***Top Floor**only 6 units on this level, ALL INCLUSIVE Condo Fee for Hydro, Water, Utilities, BELL FIBE internet with all channels , Building Insurance
- HoldoverDays: 90
- Architectural Style: Apartment
- Property Type: Residential Condo & Other
- Property Sub Type: Condo Apartment
- GarageType: Underground
- Directions: Bayview / Sheppard / Calvin Ave
- Tax Year: 2024
- Parking Features: Underground
- ParkingSpaces: 1
- Parking Total: 1
- WashroomsType1: 1
- WashroomsType1Level: Main
- BedroomsAboveGrade: 2
- Interior Features: Carpet Free
- Cooling: Wall Unit(s)
- HeatSource: Electric
- HeatType: Forced Air
- LaundryLevel: Main Level
- ConstructionMaterials: Brick, Concrete
- Parcel Number: 114440207
| School Name | Type | Grades | Catchment | Distance |
|---|---|---|---|---|
| {{ item.school_type }} | {{ item.school_grades }} | {{ item.is_catchment? 'In Catchment': '' }} | {{ item.distance }} |


























