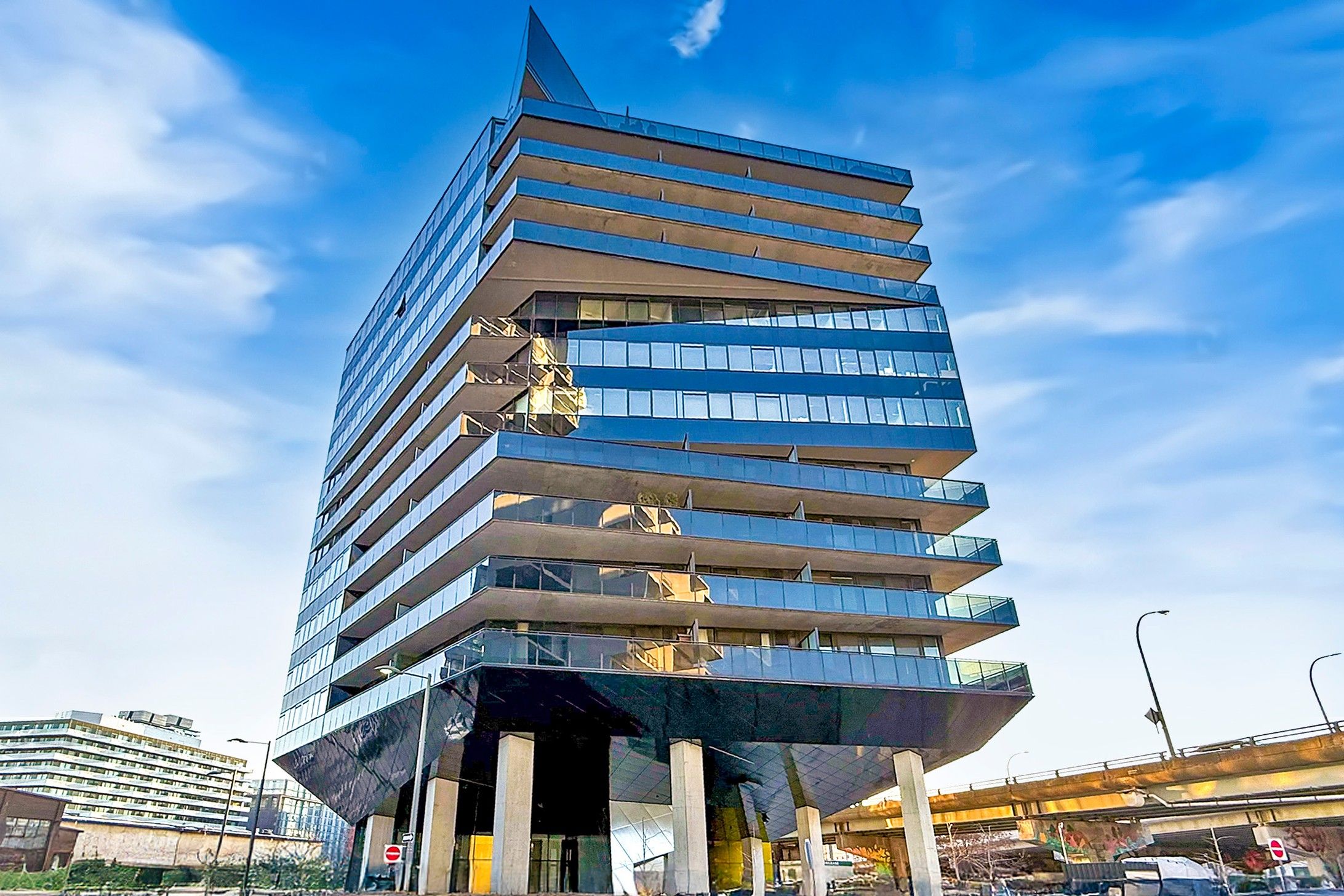$3,650
#909 - 21 Lawren Harris Square, Toronto, ON M5A 0T4
Waterfront Communities C8, Toronto,
















































 Properties with this icon are courtesy of
TRREB.
Properties with this icon are courtesy of
TRREB.![]()
Bright & Spacious Corner Unit with Stunning Toronto Skyline Views. Welcome to this gorgeous corner unit in the highly sought-after River City community, offering breathtaking wraparound views of the Toronto skyline. Flooded with natural light from floor-to-ceiling windows, this space is designed to impress. The 10-foot exposed concrete ceilings and a striking concrete feature wall create a modern, industrial-chic aesthetic. The sleek, open-concept kitchen boasts a built-in stainless steel appliance package and an extended island, perfect for cooking and entertaining. The enclosed den offers flexibility as a third bedroom, home office, or private retreat, adding versatility to the layout. Step onto the cozy balcony to enjoy your morning coffee or unwind with a glass of wine while soaking in the mesmerizing city lights. World-class building amenities include a children's playroom, yoga studio, gym, guest suite, and an outdoor terrace. Situated just steps from Corktown Commons Park with walking trails and a playground, and only minutes from King St. Easts vibrant bars, restaurants, shopping, TTC, and easy access to the DVP, this unit offers the perfect blend of urban convenience and nature.
- HoldoverDays: 90
- Architectural Style: Apartment
- Property Type: Residential Condo & Other
- Property Sub Type: Condo Apartment
- GarageType: Underground
- Directions: Raymond Kezwer and Robin Kezwer
- Parking Total: 1
- WashroomsType1: 1
- WashroomsType1Level: Flat
- WashroomsType2: 1
- WashroomsType2Level: Flat
- BedroomsAboveGrade: 2
- BedroomsBelowGrade: 1
- Interior Features: Carpet Free
- Cooling: Central Air
- HeatSource: Gas
- HeatType: Forced Air
- LaundryLevel: Main Level
- ConstructionMaterials: Concrete
- PropertyFeatures: Clear View, Hospital, Park, Public Transit, River/Stream, School
| School Name | Type | Grades | Catchment | Distance |
|---|---|---|---|---|
| {{ item.school_type }} | {{ item.school_grades }} | {{ item.is_catchment? 'In Catchment': '' }} | {{ item.distance }} |

























































