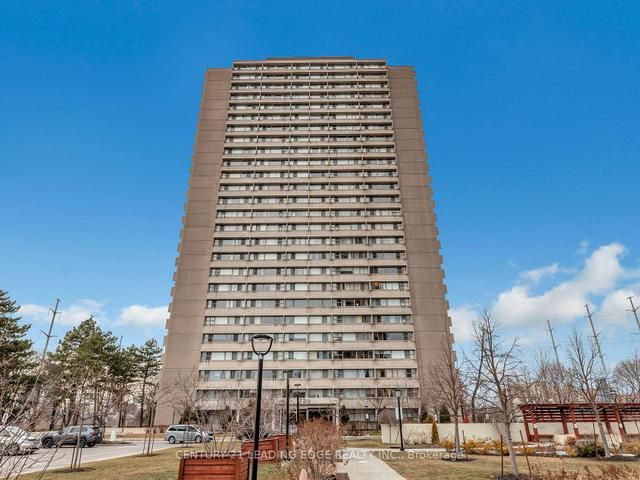$449,000
#PH01 - 715 Don Mills Road, Toronto, ON M3C 1S5
Flemingdon Park, Toronto,





















 Properties with this icon are courtesy of
TRREB.
Properties with this icon are courtesy of
TRREB.![]()
Location!! Location!! Location!!, Penthouse, Southern exposure and clear view to CN tower. Amazing Opportunity To Own A Condo In Beautifully Well Maintained Building. 1 Br ,1 Wr, 1 Parking & 1 Locker. All Utilities Are Inclusive In The Maintenance Fees. With Seconds To TTC, Brand New Eglinton Crosstown LRT Station, DVP, Costco, Groceries, Public Golf Course, Go Green Cricket Field, Tennis Courts, Running Track, Soccer Field, Schools, Recreation Centres, Places Of Worship, Restaurants, Aga Khan Park & Museum & Much More, You Never Have To Go Far To Enjoy Your New Neighbourhood! State Of The Art And Completely Renovated Recreation Centre & Swimming Pool, Gym, Sauna and Change Rooms Now Open For The Exclusive Use Of Glen Valley Residents.
- HoldoverDays: 30
- Architectural Style: Apartment
- Property Type: Residential Condo & Other
- Property Sub Type: Condo Apartment
- GarageType: Underground
- Directions: N/A
- Tax Year: 2024
- Parking Total: 1
- WashroomsType1: 1
- WashroomsType1Level: Flat
- BedroomsAboveGrade: 1
- Interior Features: Carpet Free
- HeatSource: Electric
- HeatType: Baseboard
- ConstructionMaterials: Concrete
- PropertyFeatures: Clear View, Hospital, Park, Place Of Worship, Public Transit, School
| School Name | Type | Grades | Catchment | Distance |
|---|---|---|---|---|
| {{ item.school_type }} | {{ item.school_grades }} | {{ item.is_catchment? 'In Catchment': '' }} | {{ item.distance }} |






















