$1,499,900
#305 - 118 Merchants' Wharf, Toronto, ON M5A 0L3
Waterfront Communities C8, Toronto,
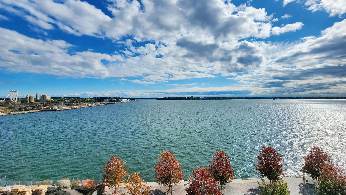
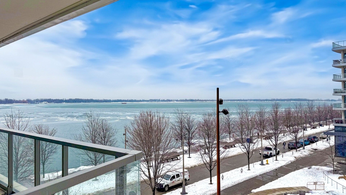
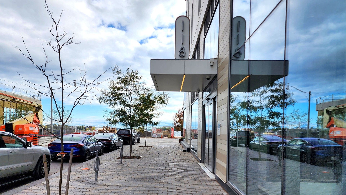
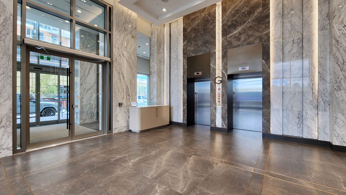
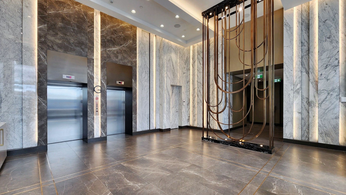
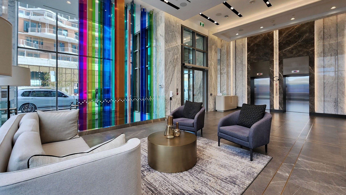
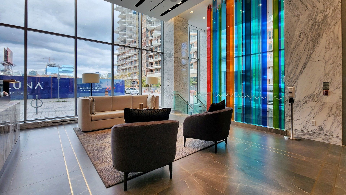
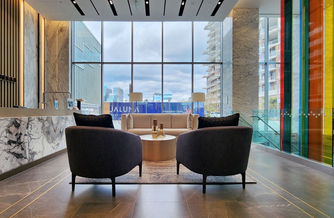
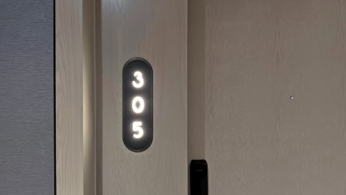
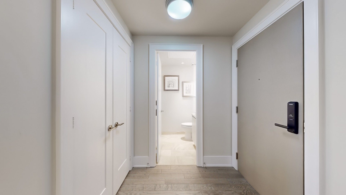
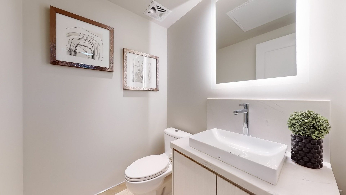
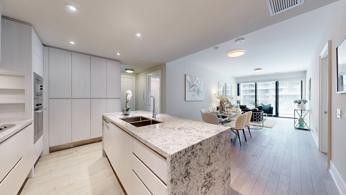
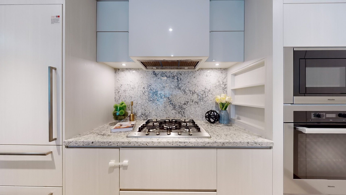
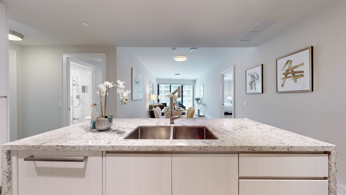

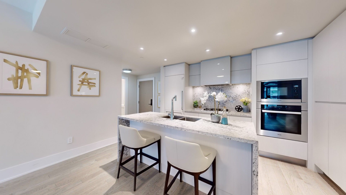
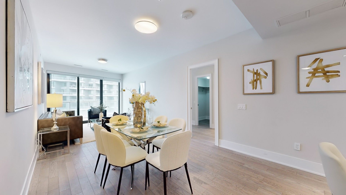
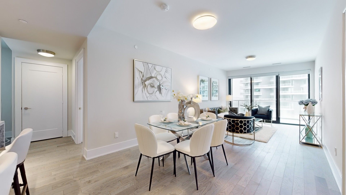
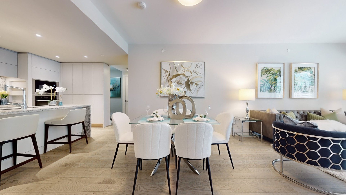
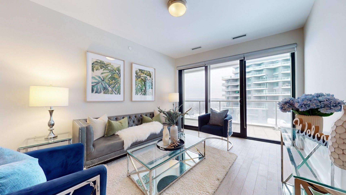
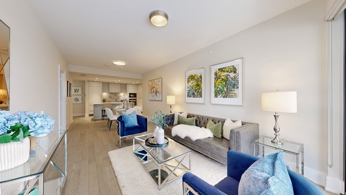
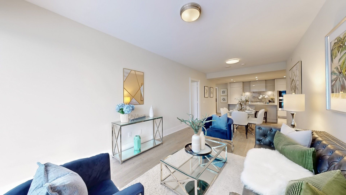
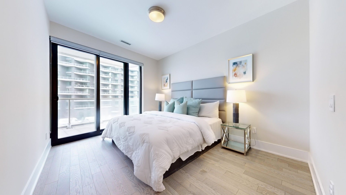
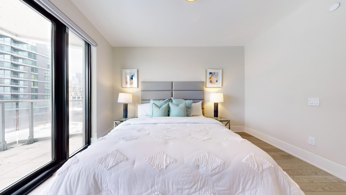
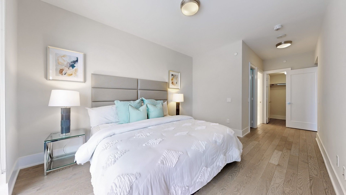
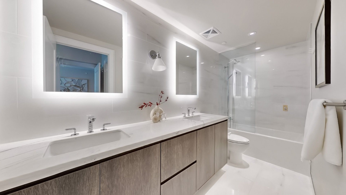
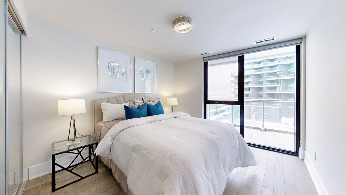
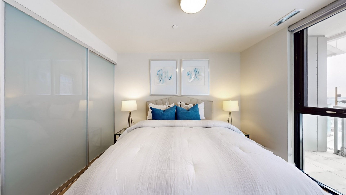
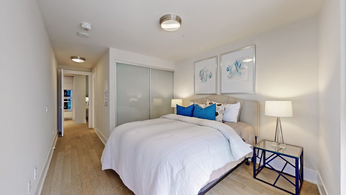
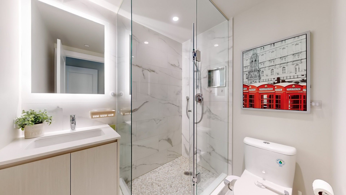
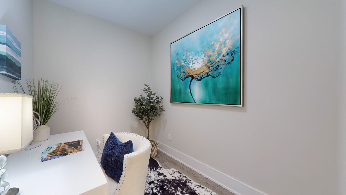
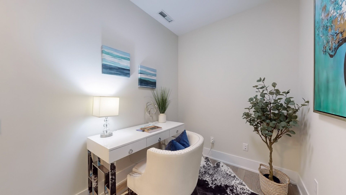
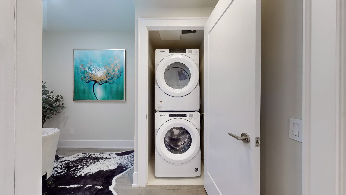
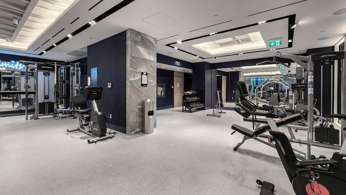

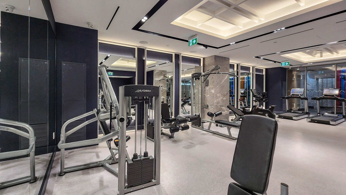
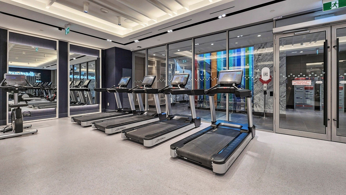
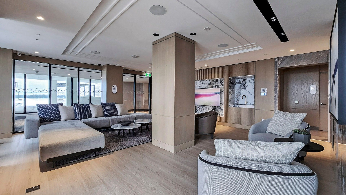
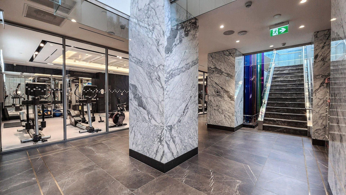
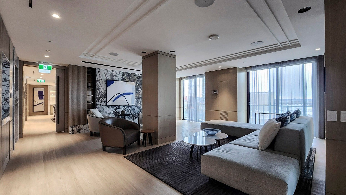
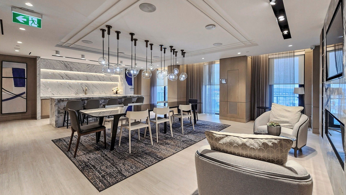
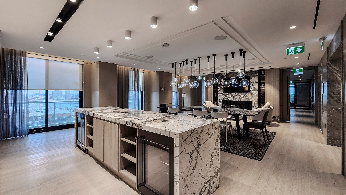
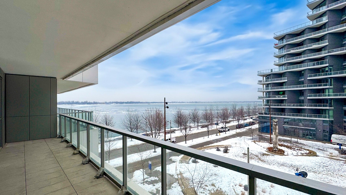
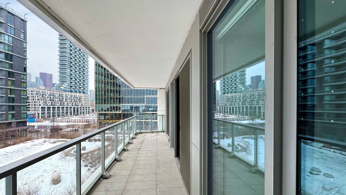
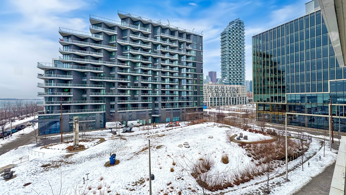
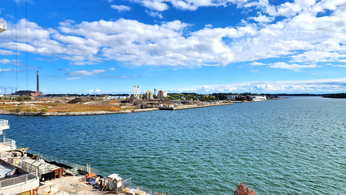
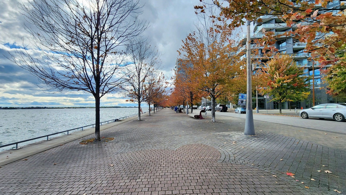
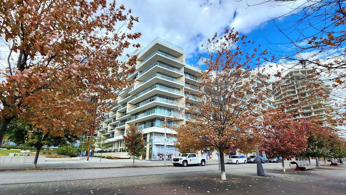
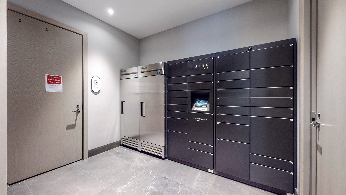
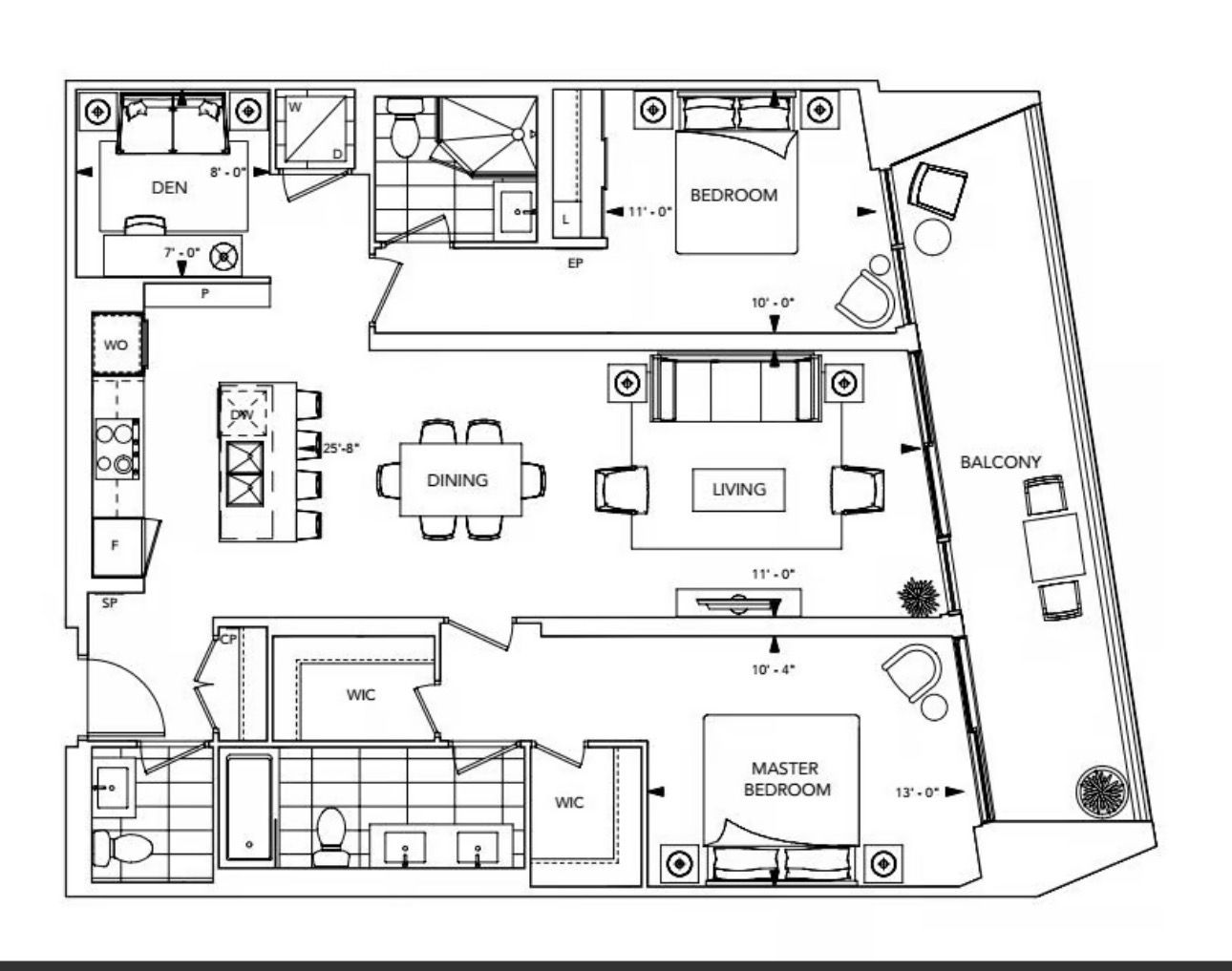
 Properties with this icon are courtesy of
TRREB.
Properties with this icon are courtesy of
TRREB.![]()
Welcome to Unit 305 at the Aquabella by Tridel - this beautiful condo oasis with breathtaking views over Lake Ontario is complemented by meticulously curated and upgraded finishes that define luxury living by the waterfront. This south-west facing suite has two master bedrooms plus a den, with One more powder, and spans approx. 1215 sqft of open concept living space plus One super large balcony. The kitchen boasts integrated Miele appliances with an upgraded extended kitchen island with premium gas stove. There are mor improvements to the unit and MUST to see! upgraded Miele oven & Miele microwave, and main ensuite tub faucet. Amazing hotel-like amenities, which include: 24 hr. concierge, gym - located on p1, saunas, theatre room, party room located on floor 7, outdoor pool & terrace - also located on floor 7, steps away from the front door. Include One Parking and One Locker beside the entrance of P4.
- HoldoverDays: 30
- Architectural Style: Apartment
- Property Type: Residential Condo & Other
- Property Sub Type: Condo Apartment
- GarageType: Underground
- Directions: Merchants' Wharf
- Tax Year: 2024
- Parking Features: Underground
- Parking Total: 1
- WashroomsType1: 1
- WashroomsType1Level: Ground
- WashroomsType2: 1
- WashroomsType2Level: Ground
- WashroomsType3: 1
- WashroomsType3Level: Ground
- BedroomsAboveGrade: 2
- BedroomsBelowGrade: 1
- Interior Features: Built-In Oven, Countertop Range
- Cooling: Central Air
- HeatSource: Gas
- HeatType: Forced Air
- LaundryLevel: Main Level
- ConstructionMaterials: Concrete
- Waterfront Features: Waterfront-Road Between
- Parcel Number: 768940033
- PropertyFeatures: Beach, Marina, Park, Public Transit, School, Lake/Pond
| School Name | Type | Grades | Catchment | Distance |
|---|---|---|---|---|
| {{ item.school_type }} | {{ item.school_grades }} | {{ item.is_catchment? 'In Catchment': '' }} | {{ item.distance }} |

