$499,999
#802 - 715 Don Mills Road, Toronto, ON M3C 1S5
Flemingdon Park, Toronto,
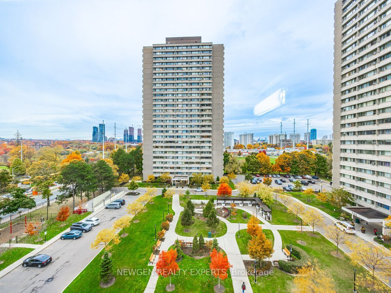
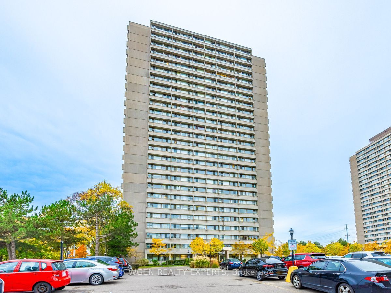
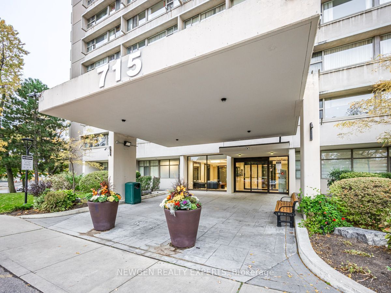
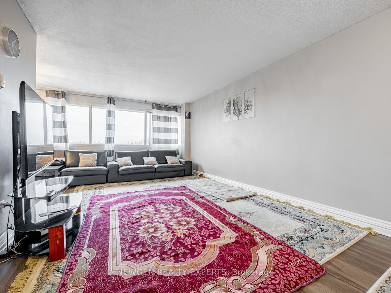
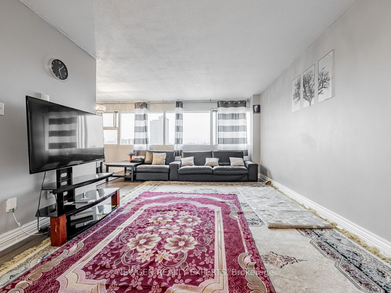
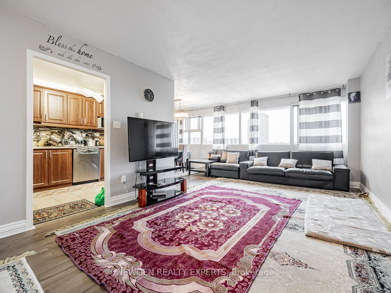
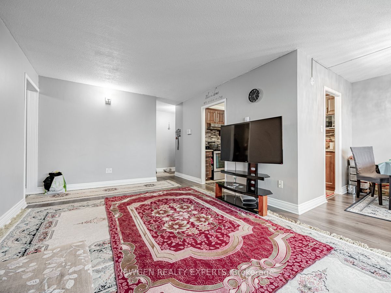
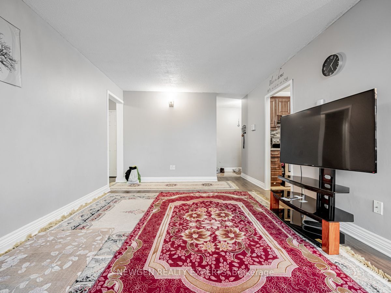

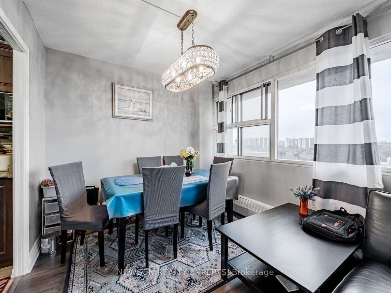
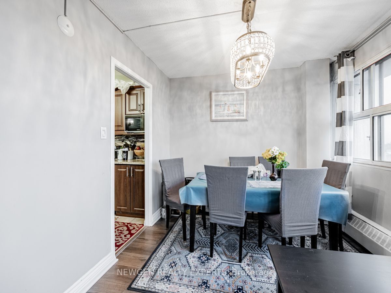
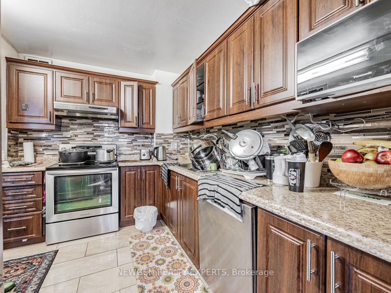
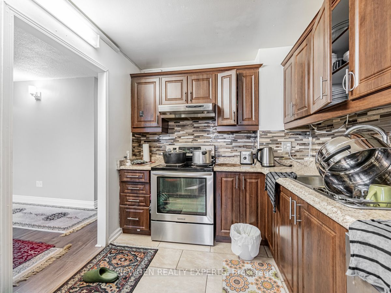
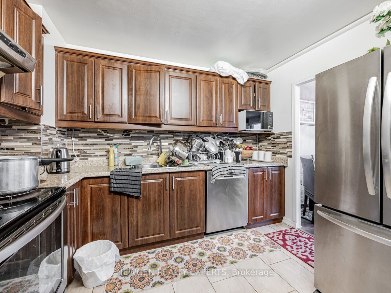
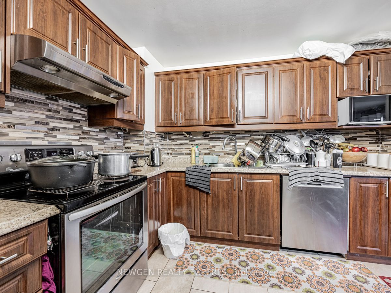
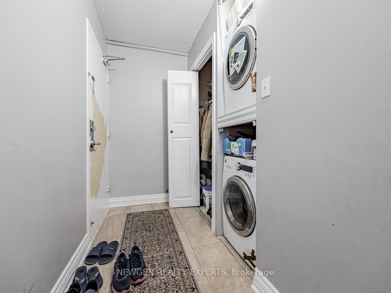
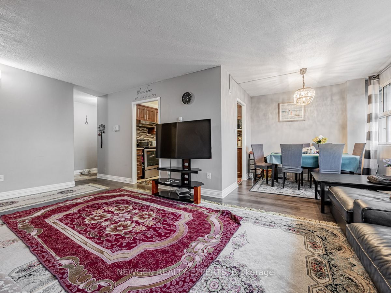
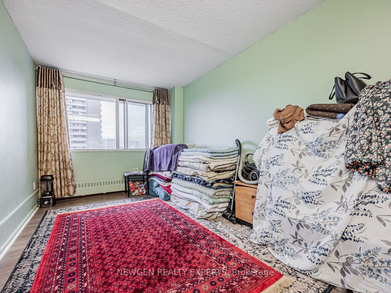
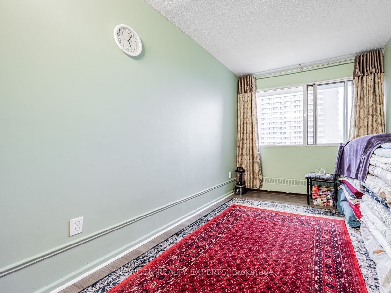
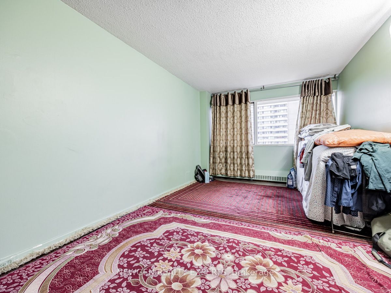
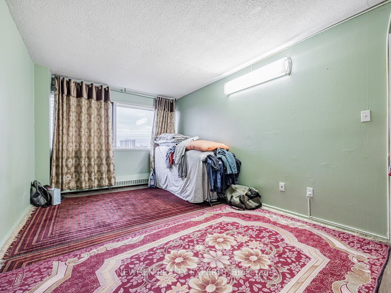
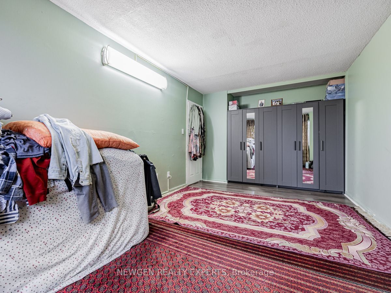
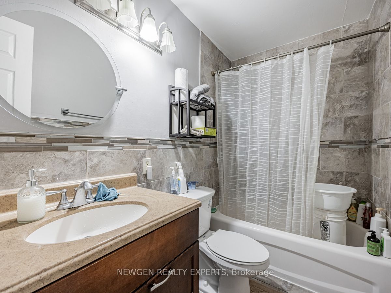
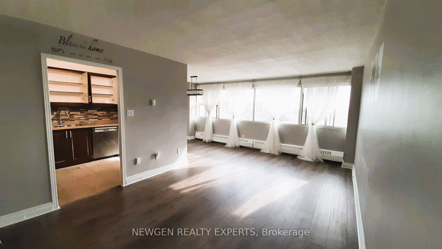
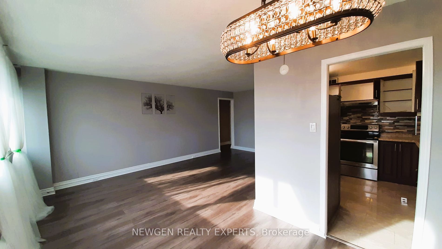
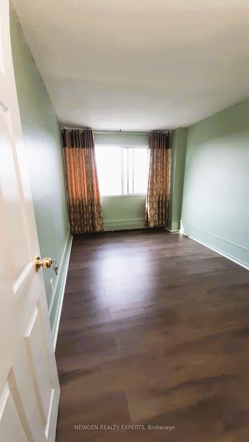
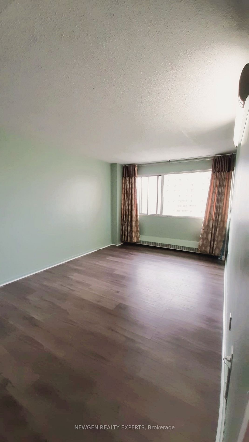
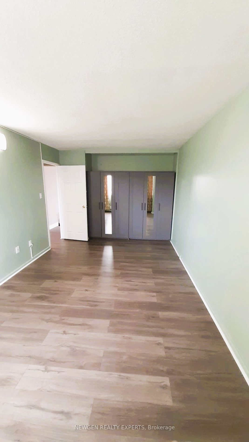
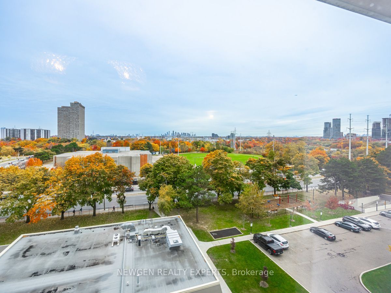
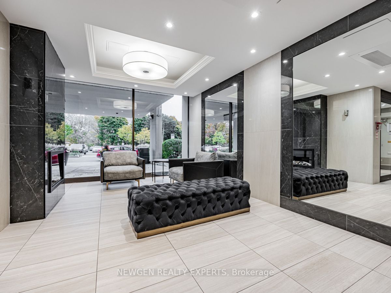
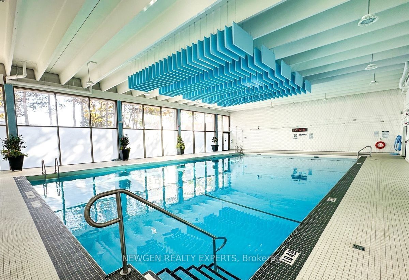
 Properties with this icon are courtesy of
TRREB.
Properties with this icon are courtesy of
TRREB.![]()
Beautiful, Bright and Spacious Move in Ready 2 Br Condo in a Prime Location. Very Well Maintained Unit with Open & Spacious Layout. 2 Big Bedrooms. Large Updated Kitchen With Granite Countertops and Backsplash. Big Dining Area. Many Updates over Last Few Years Including Laminate Flooring, Bathrooms With Custom Vanities, Custom Closet & Laundry. 1 Parking and 1 Locker Included. Very Central Location Surrounded By Green Spaces, Big Box Stores, Restaurants, Schools And More. Minutes To Aga Khan Museum, Ont Science Centre, Crosstown Eglinton Transit Line. All utilities, cable and internet included in Maintenance fees. Exercise Room, Sauna, Bike Storage, Gym, Party Room. Amenities Include Indoor Swimming Pool, Exercise Room, Sauna, Bike Storage, Gym, Party Room.
- HoldoverDays: 90
- Architectural Style: Apartment
- Property Type: Residential Condo & Other
- Property Sub Type: Condo Apartment
- GarageType: Underground
- Directions: Don Mills/Gateway Blvd
- Tax Year: 2024
- Parking Features: Underground
- Parking Total: 1
- WashroomsType1: 1
- WashroomsType1Level: Flat
- BedroomsAboveGrade: 2
- Interior Features: Carpet Free
- HeatSource: Electric
- HeatType: Baseboard
- LaundryLevel: Main Level
- ConstructionMaterials: Concrete
- Exterior Features: Controlled Entry
- Roof: Shingles
- PropertyFeatures: Library, Other, Place Of Worship, Public Transit, School, School Bus Route
| School Name | Type | Grades | Catchment | Distance |
|---|---|---|---|---|
| {{ item.school_type }} | {{ item.school_grades }} | {{ item.is_catchment? 'In Catchment': '' }} | {{ item.distance }} |

