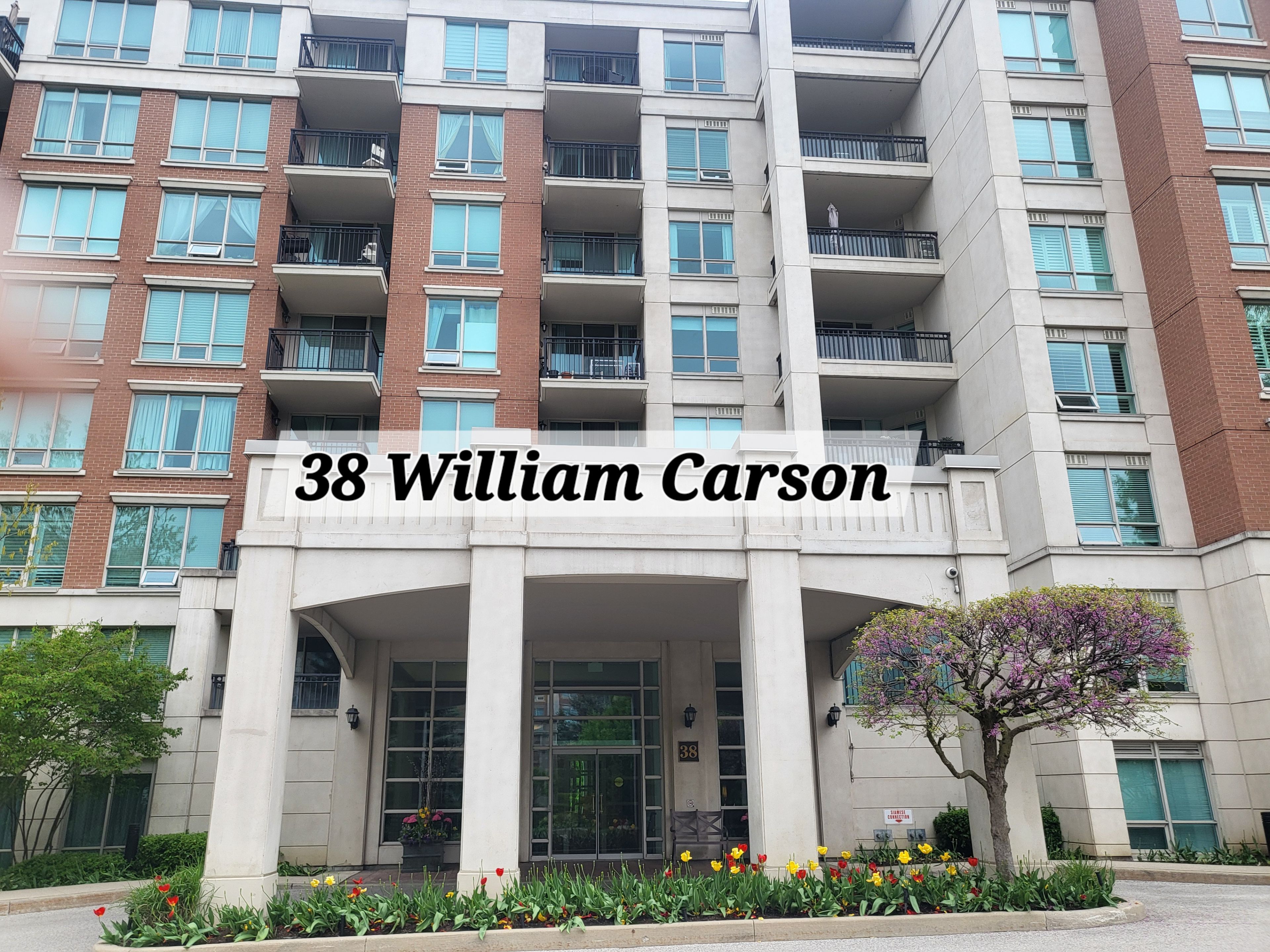$3,800
$300#809 - 38 William Carson Crescent, Toronto, ON M2P 2H2
St. Andrew-Windfields, Toronto,






















 Properties with this icon are courtesy of
TRREB.
Properties with this icon are courtesy of
TRREB.![]()
Upscale living! Welcome to the much sough after area of Yonge/York Mills! Commute to all directions of the city with ease - Enjoy this tucked away peaceful neighbourhood - convenient to public transport, hwy 401/yonge/404. Unobstructed ravine views compliment this beautiful 1,100+ sqft executive condo on the 8th floor, 2 bedroom + den and 2 full bathrooms. 2 underground parking spots and 1 storage locker. Floor to ceiling windows bring lots of natural light, functional split bedroom floorplan - den has french doors and is large enough to be a 3rd bedroom - breakfast island - integrated full size appliances - upgraded flooring - walk out from living room to large balcony - walk in closet/ensuite in primary bedroom - full size washer/dryer - custom blinds - pot lights. Building amenities include gym, concierge, security, party room, guest suite, shared fitness centre, putting green, visitor parking and so much more!
- HoldoverDays: 60
- Architectural Style: Apartment
- Property Type: Residential Condo & Other
- Property Sub Type: Condo Apartment
- GarageType: Underground
- Directions: Yonge & William Carson Cres
- Parking Features: Underground
- ParkingSpaces: 2
- Parking Total: 2
- WashroomsType1: 1
- WashroomsType2: 1
- BedroomsAboveGrade: 2
- BedroomsBelowGrade: 1
- Interior Features: Other
- Cooling: Central Air
- HeatSource: Gas
- HeatType: Forced Air
- ConstructionMaterials: Concrete
- PropertyFeatures: Electric Car Charger, Golf, Hospital, Park, Public Transit, School
| School Name | Type | Grades | Catchment | Distance |
|---|---|---|---|---|
| {{ item.school_type }} | {{ item.school_grades }} | {{ item.is_catchment? 'In Catchment': '' }} | {{ item.distance }} |























