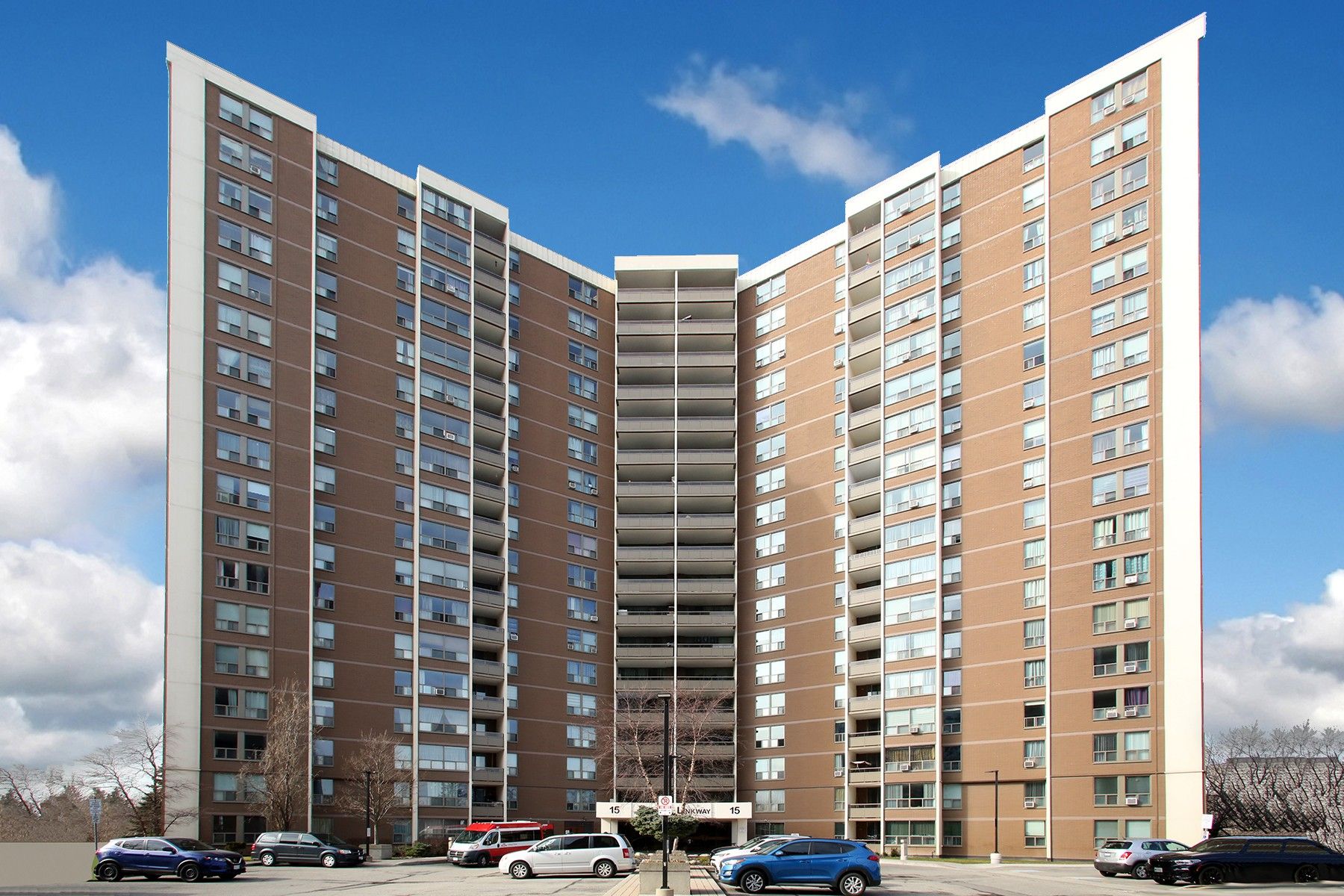$499,000
$20,000#409 - 15 Vicora Linkway, Toronto, ON M3C 1A7
Flemingdon Park, Toronto,























 Properties with this icon are courtesy of
TRREB.
Properties with this icon are courtesy of
TRREB.![]()
Rare Find! Opportunity To Own In The City! Welcome To This Large, Bright, Spacious, 2 Bedroom, 1 Bathroom, Condo! Centrally Located, Renovated Condo, 2 Bedrooms, 1 Bathroom, Ample Storage. New - Flooring, Interior Doors & Hardware, Closet Doors, Light Fixtures, Window Coverings, Balcony Flooring and Freshly Painted. Upgraded Open Concept Kitchen, Tons of Cupboards/Drawers, Pantry, Kitchen Island with Breakfast Bar, Stainless Steel Appliances: Refrigerator, Stove, Built-In Microwave w/Exhaust Fan, and Built-In Dishwasher. Includes One Exclusive-Use Parking Spot And One Exclusive-Use Locker. Well-Managed Building, Renovated Hallways, New: Unit Entry Doors & Balcony Railings. All-Inclusive Maintenance Package Includes: Great For a Fixed Income. Heat, Hydro, Water, Rogers Cable TV, Parking, Locker and Building Insurance. Location Highlights: Schools, Public Transit, Metrolinx Eglinton Line, Shopping Centres, Supermarkets, Community Centre, Skating Arena, Library, Golf, Trails and Parks. Easy Access to the Don Valley Parkway, 401 and Eglinton Avenue, Commuting is a Breeze. Minutes from Downtown Core. Live & Own In The City, Affordably! Turn Key Ready!
- HoldoverDays: 90
- Architectural Style: Apartment
- Property Type: Residential Condo & Other
- Property Sub Type: Condo Apartment
- GarageType: Underground
- Directions: Don Mills Rd. & Eglinton Ave
- Tax Year: 2024
- Parking Total: 1
- WashroomsType1: 1
- WashroomsType1Level: Flat
- BedroomsAboveGrade: 2
- Interior Features: Carpet Free, Primary Bedroom - Main Floor, Separate Heating Controls, Storage, Storage Area Lockers
- Cooling: Window Unit(s)
- HeatSource: Electric
- HeatType: Baseboard
- LaundryLevel: Main Level
- ConstructionMaterials: Brick
- Parcel Number: 110770057
- PropertyFeatures: Golf, Greenbelt/Conservation, Library, Park, Place Of Worship, Public Transit
| School Name | Type | Grades | Catchment | Distance |
|---|---|---|---|---|
| {{ item.school_type }} | {{ item.school_grades }} | {{ item.is_catchment? 'In Catchment': '' }} | {{ item.distance }} |
























