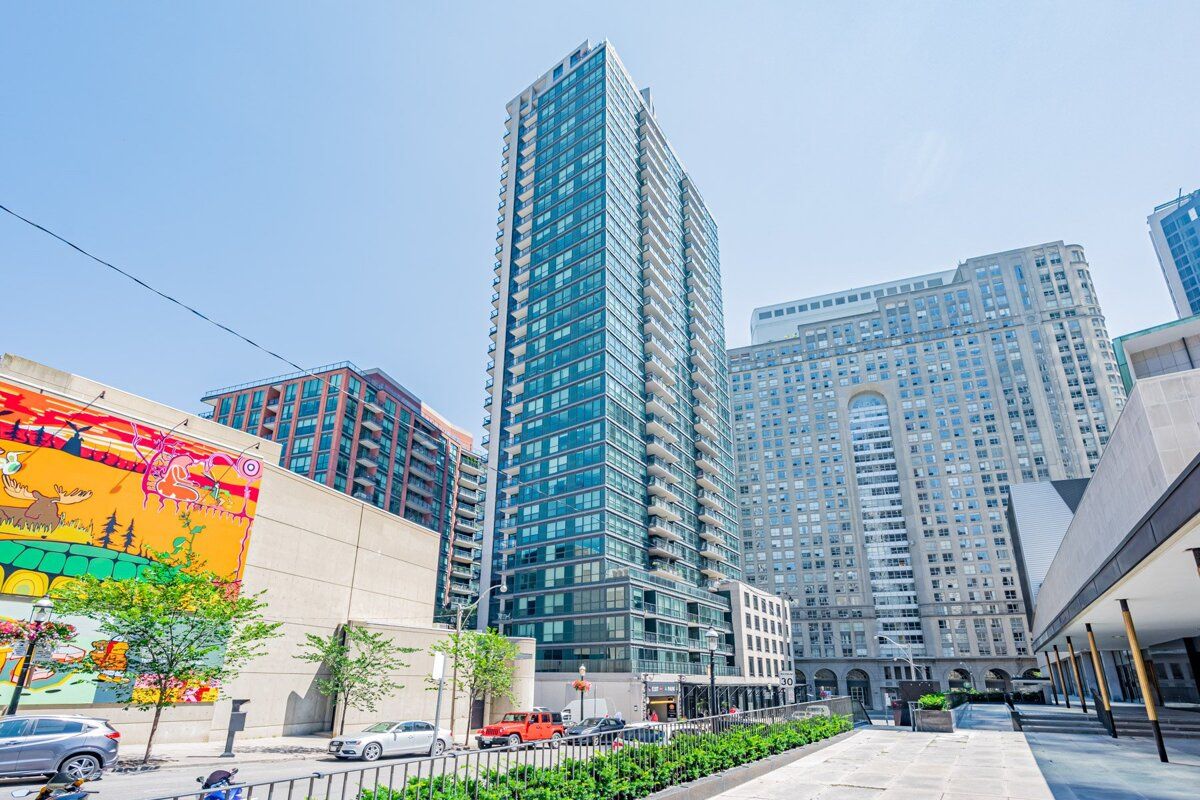$375,000
#709 - 1 Scott Street, Toronto, ON M5E 1A1
Waterfront Communities C8, Toronto,



























 Properties with this icon are courtesy of
TRREB.
Properties with this icon are courtesy of
TRREB.![]()
Step into the epitome of luxury living at London on The Esplanade, where timeless architecture meets contemporary cosmopolitan style. This iconic complex is a masterpiece of design, seamlessly blending the historic charm of the area with sleek, modern elegance. From the art deco-inspired common areas to the chic amenities, every detail exudes grandeur and sophistication. This rarely available studio apartment is a hidden gem, complete with an owned locker, mirrored closet, ensuite laundry, and a stylish 3-piece bathroom featuring sleek glass shower doors. Wake up to east-facing views, where morning illuminates this condo with direct sunlight as well as the outdoor pool, hot tub, and lush terrace equipped with BBQs... your personal oasis in the city. Unparalleled convenience surrounds you: the world-renowned St. Lawrence Market is in your backyard, offering fresh food and artisanal finds. Enjoy the vibrant amenities of the waterfront, all within walking distance, and reach Torontos transit hub, Union Station, in just five minutes.This is your golden opportunity to own a slice of one of the worlds most sought-after cities, right in the heart of downtown Toronto. Don't miss out, this studio is more than a home; its a lifestyle statement.
- HoldoverDays: 90
- Architectural Style: Apartment
- Property Type: Residential Condo & Other
- Property Sub Type: Condo Apartment
- GarageType: Underground
- Tax Year: 2025
- Parking Features: Mutual
- WashroomsType1: 1
- WashroomsType1Level: Flat
- Interior Features: Carpet Free
- Cooling: Central Air
- HeatSource: Gas
- HeatType: Forced Air
- LaundryLevel: Main Level
- ConstructionMaterials: Concrete
- Parcel Number: 130350122
| School Name | Type | Grades | Catchment | Distance |
|---|---|---|---|---|
| {{ item.school_type }} | {{ item.school_grades }} | {{ item.is_catchment? 'In Catchment': '' }} | {{ item.distance }} |




























