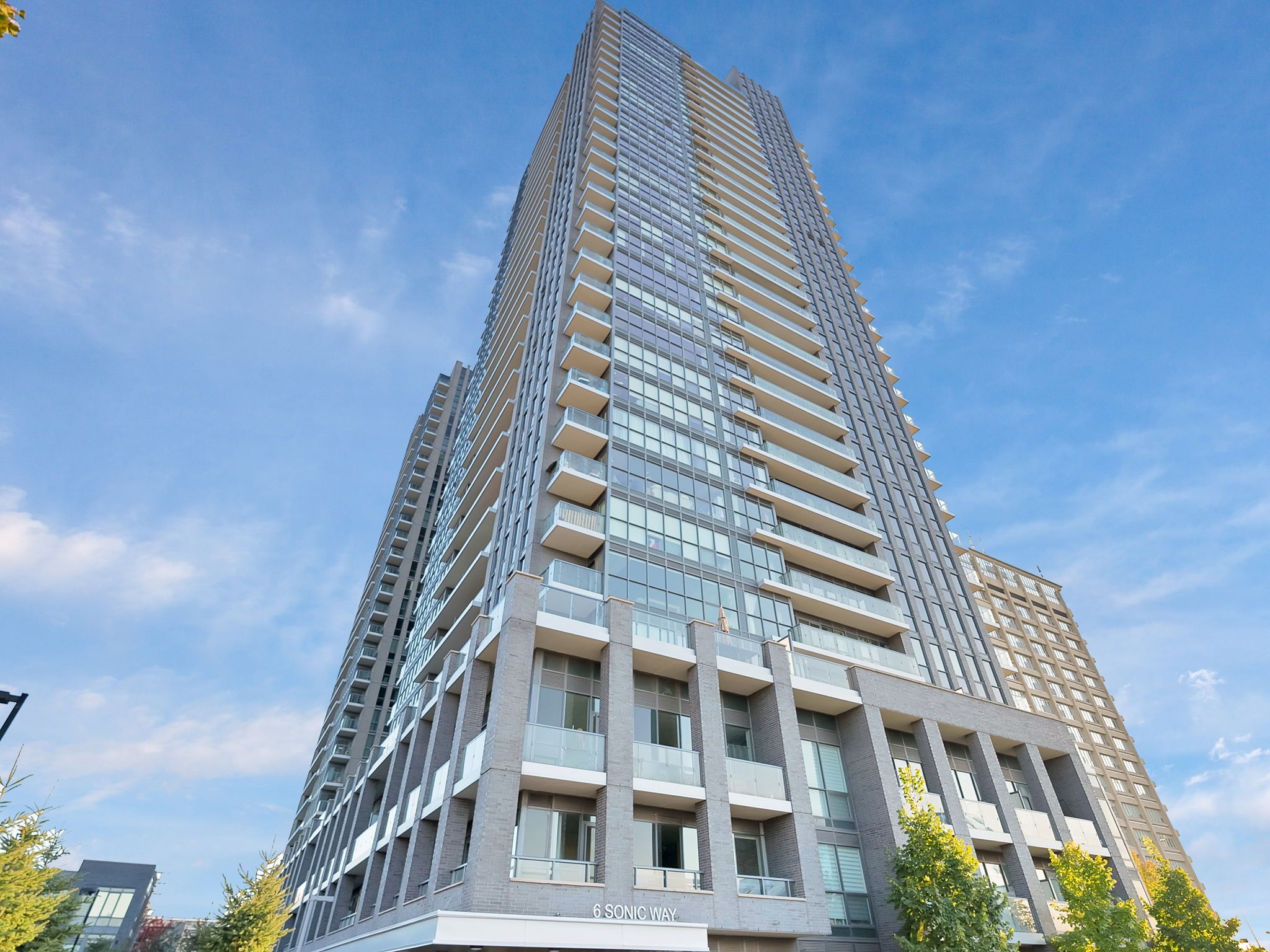$675,000
$4,000#409 - 6 Sonic Way, Toronto, ON M3C 0P1
Flemingdon Park, Toronto,






































 Properties with this icon are courtesy of
TRREB.
Properties with this icon are courtesy of
TRREB.![]()
Welcome to luxury living in the heart of Don Mills & Eglinton at the highly sought-after SONIC Condos! This spacious 2-bedroom, 2-bathroom unit offers an open-concept layout designed for modern living. The beautifully custom-designed kitchen features sleek, high-end appliances, perfect for culinary enthusiasts. The expansive living area is bathed in natural light from floor-to-ceiling windows, leading to a large balcony with breathtaking views. The generously sized primary bedroom includes a spacious ensuite, providing a private retreat. Conveniently located at 6 Sonic Way, this prime location offers easy access to TTC, the new Eglinton Subway LRT, DVP/401 highways, Superstore, Sunnybrook Hospital, golf courses, and the Shops at Don Mills. Immerse yourself in the vibrant lifestyle this community offers, with the Aga Khan Museum nearby and a wealth of dining and entertainment options just minutes away. This is more than a home; it's a lifestyle choice! **EXTRAS** Stainless Steel Fridge, Cooktop, B/I Dishwasher, Stacked Washer/Dryer
- HoldoverDays: 90
- Architectural Style: Apartment
- Property Type: Residential Condo & Other
- Property Sub Type: Condo Apartment
- GarageType: Underground
- Tax Year: 2024
- Parking Features: Underground
- ParkingSpaces: 1
- Parking Total: 1
- WashroomsType1: 1
- WashroomsType1Level: Main
- WashroomsType2: 1
- WashroomsType2Level: Main
- BedroomsAboveGrade: 2
- Cooling: Central Air
- HeatSource: Gas
- HeatType: Forced Air
- LaundryLevel: Main Level
- ConstructionMaterials: Concrete
- Parcel Number: 768180116
- PropertyFeatures: Arts Centre, Public Transit, School, School Bus Route
| School Name | Type | Grades | Catchment | Distance |
|---|---|---|---|---|
| {{ item.school_type }} | {{ item.school_grades }} | {{ item.is_catchment? 'In Catchment': '' }} | {{ item.distance }} |







































