$2,100,000
$130,000#701 - 55 Scollard Street, Toronto, ON M5R 0A1
Annex, Toronto,
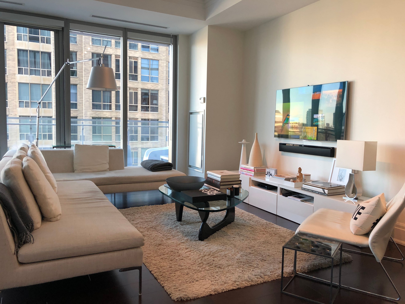
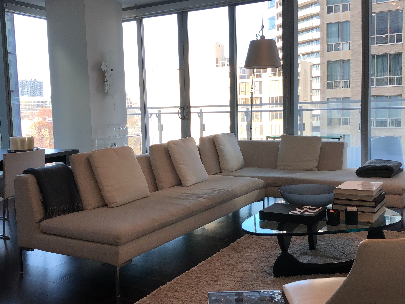
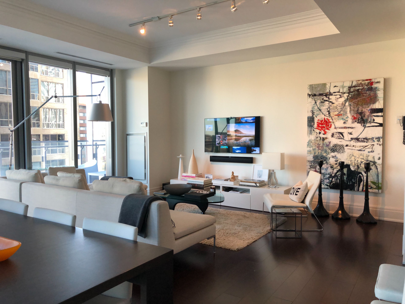
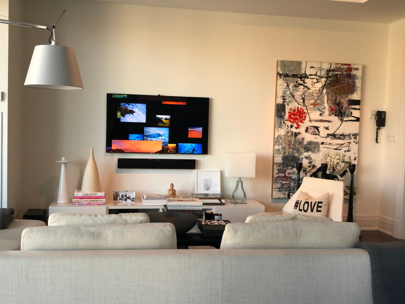
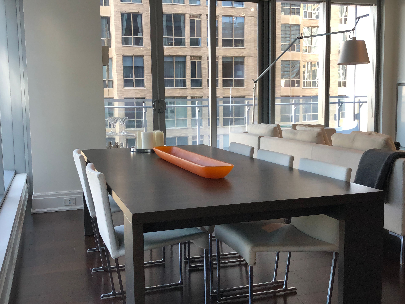
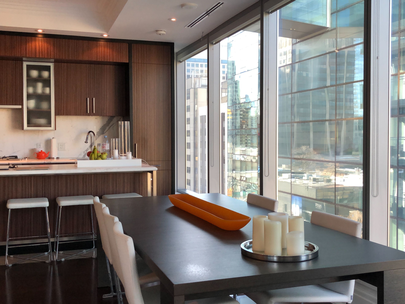

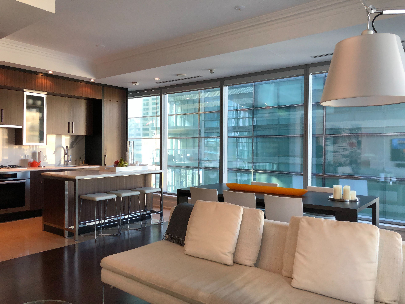
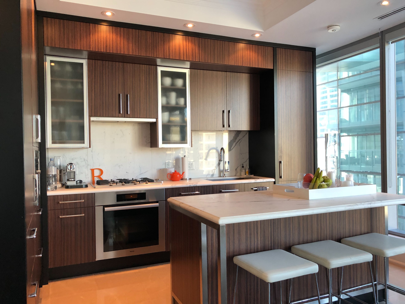
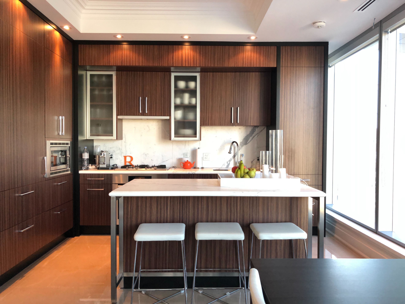
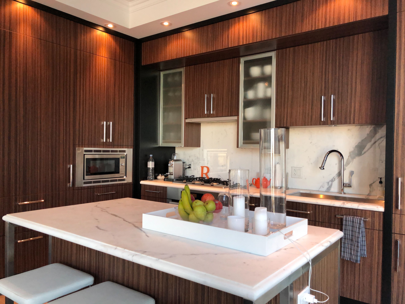
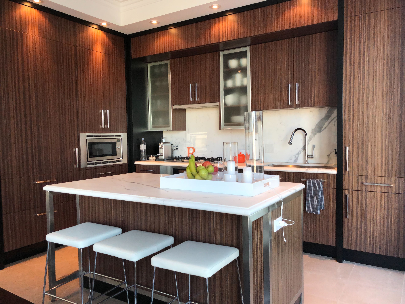
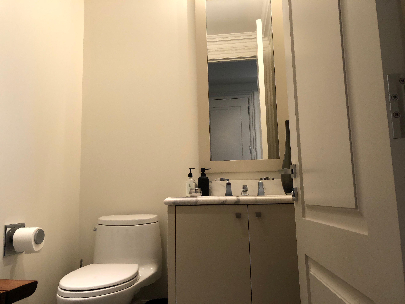
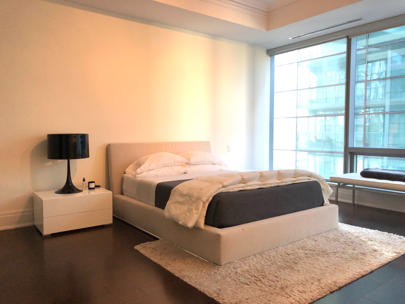
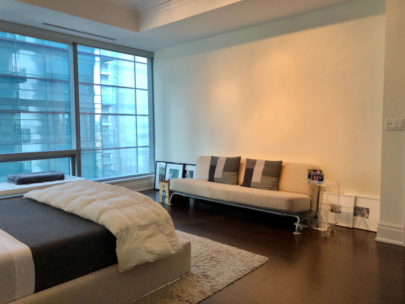
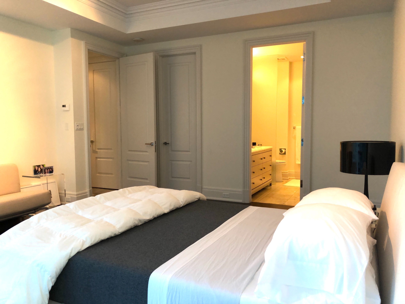
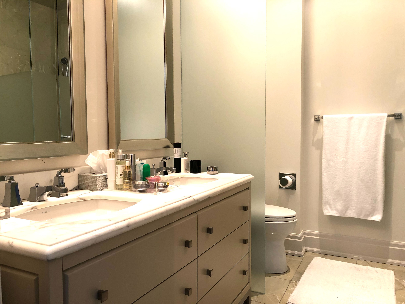
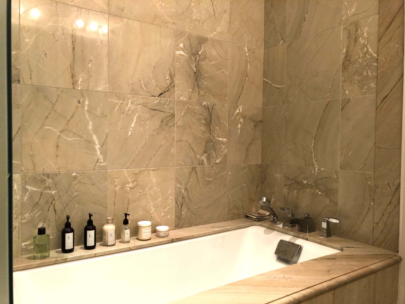
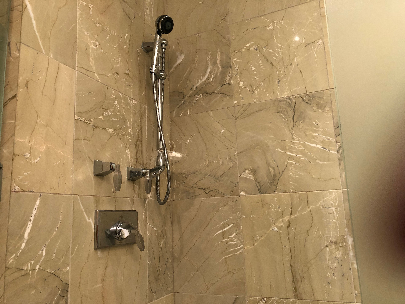

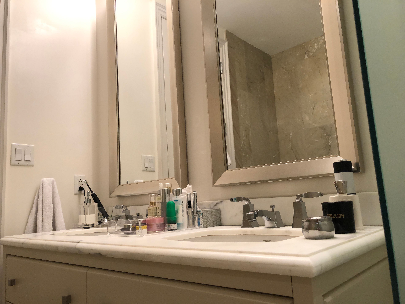
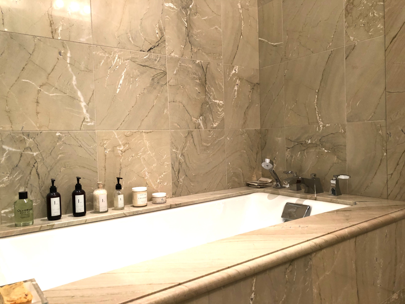

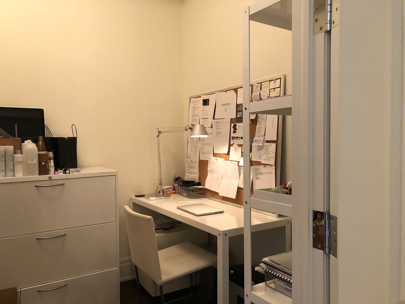
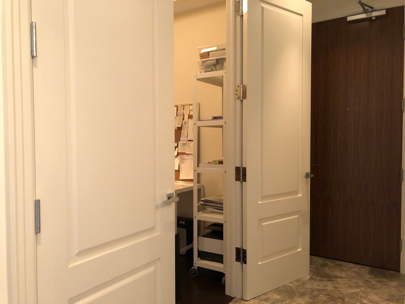

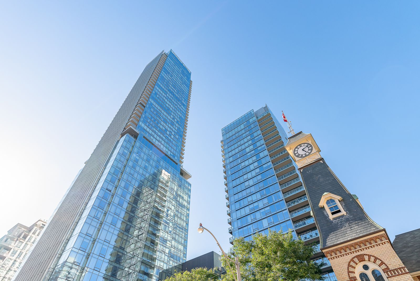
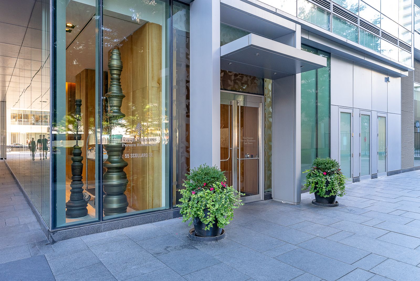
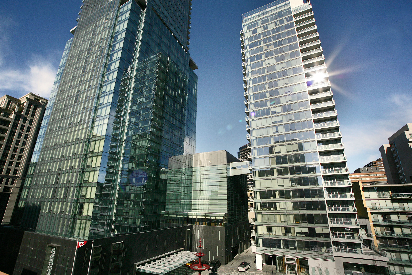
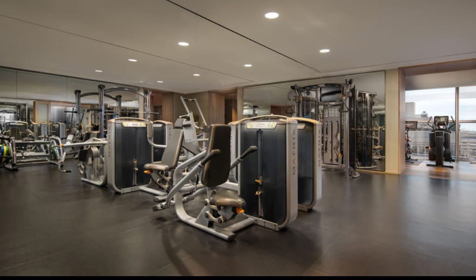
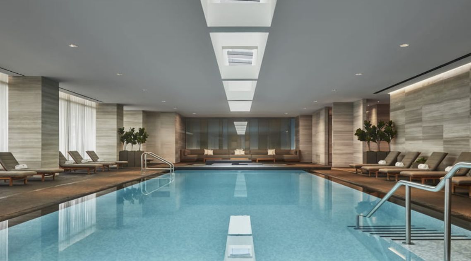
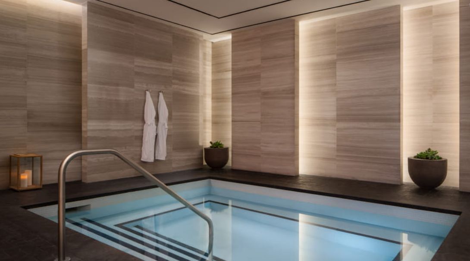
 Properties with this icon are courtesy of
TRREB.
Properties with this icon are courtesy of
TRREB.![]()
Fabulous Four Seasons Private Residences, in the heart of Yorkville. On the north west corner, approx 1260 sq ft, this bright oversized one bedroom plus den offers generously sized open concept space with 10 ft ceilings and floor to ceiling glass with a long balcony to enjoy sunny afternoons and sunsets. Top of the line built in appliances ,stone countertops and a centre island in the kitchen, open to the living/dining space for terrific entertaining. The separate den is ideal for a home office or occasional guest room. The primary bedroom is a real highlight: enormous space with plenty of room for a king sized bed plus a sitting area, and a walk in closet. Two spa like marble baths (2 piece in foyer plus decadent 6 piece ensuite). This is an ideal space in one of the best buildings in Toronto. **EXTRAS** Full services including valet parking, full concierge services, membership to the exclusive health club featuring an indoor pool and full spa, gym and yoga, signing privileges at the restaurants etc. One parking spot and one locker included
- HoldoverDays: 180
- Architectural Style: Apartment
- Property Type: Residential Condo & Other
- Property Sub Type: Condo Apartment
- GarageType: Underground
- Tax Year: 2024
- Parking Features: Underground
- ParkingSpaces: 1
- Parking Total: 1
- WashroomsType1: 1
- WashroomsType2: 1
- BedroomsAboveGrade: 1
- BedroomsBelowGrade: 1
- Interior Features: Separate Hydro Meter, Separate Heating Controls, Carpet Free
- Basement: Other
- Cooling: Central Air
- HeatSource: Gas
- HeatType: Heat Pump
- ConstructionMaterials: Other
| School Name | Type | Grades | Catchment | Distance |
|---|---|---|---|---|
| {{ item.school_type }} | {{ item.school_grades }} | {{ item.is_catchment? 'In Catchment': '' }} | {{ item.distance }} |

































