$619,000
#Ph06 - 15 Singer Court, Toronto, ON M2K 0B1
Bayview Village, Toronto,
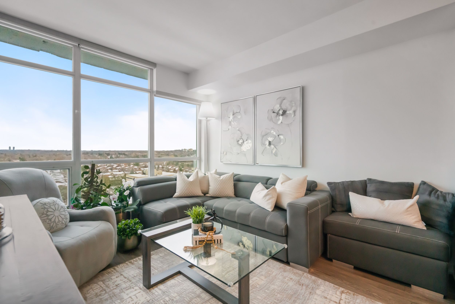
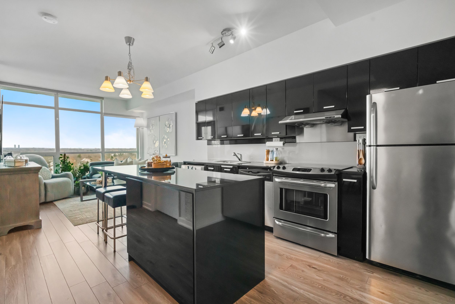
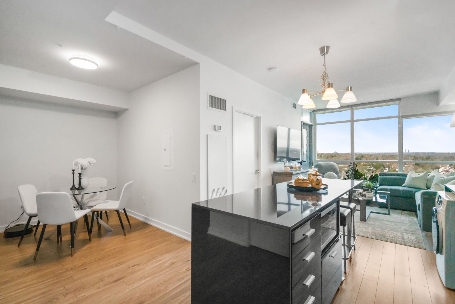
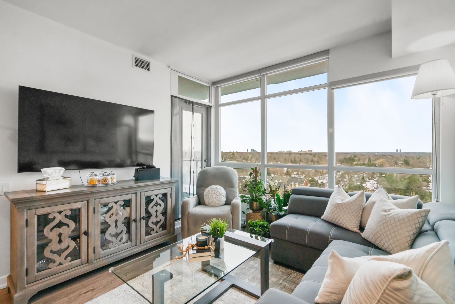
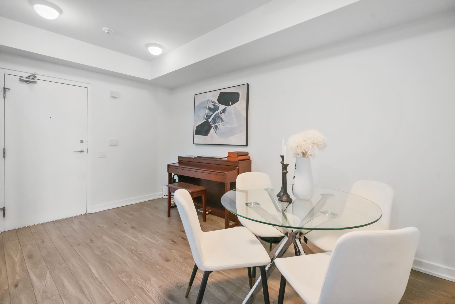
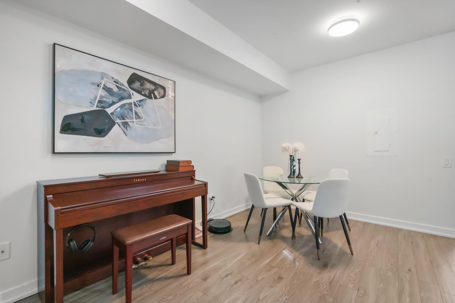
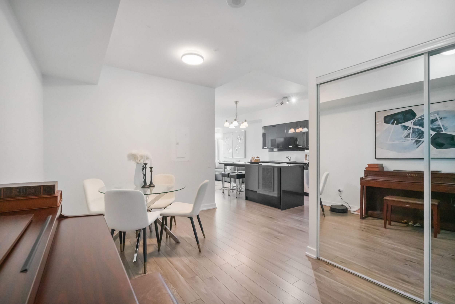
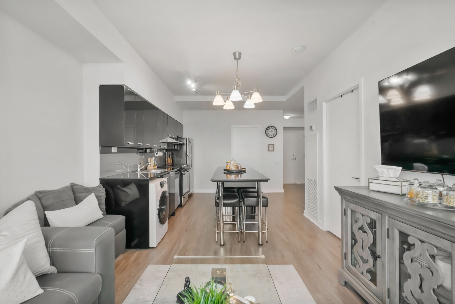
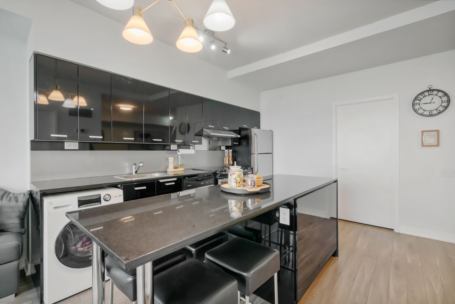
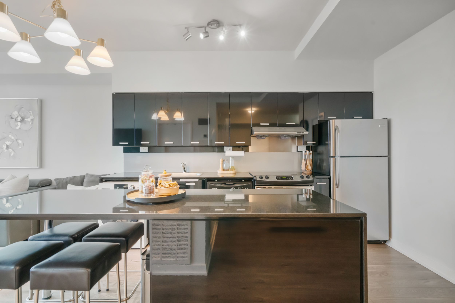
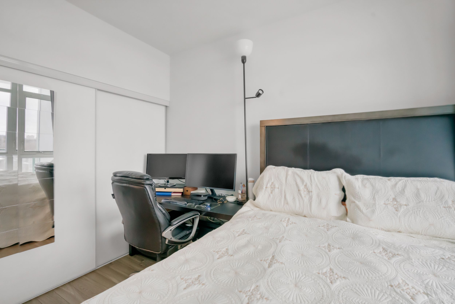
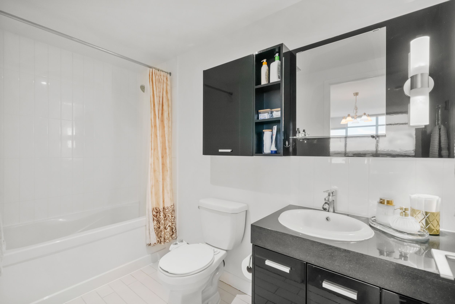
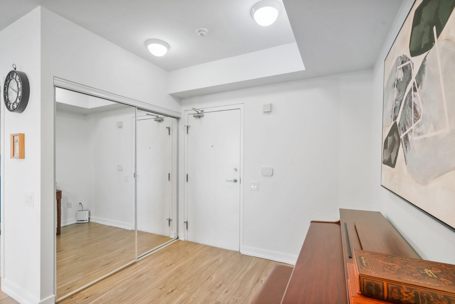
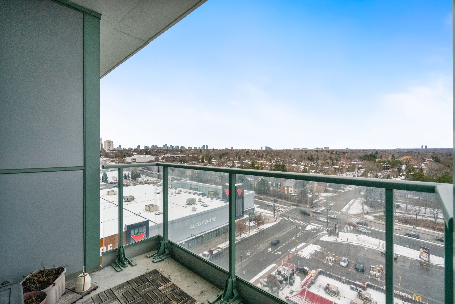
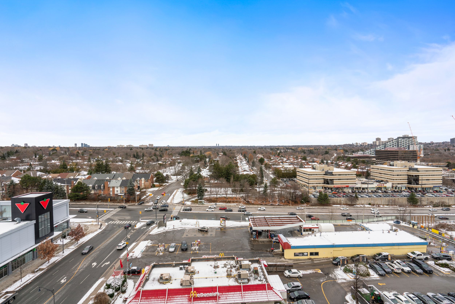
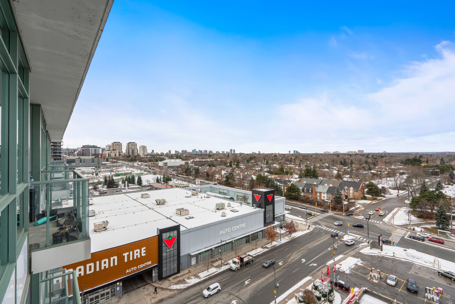
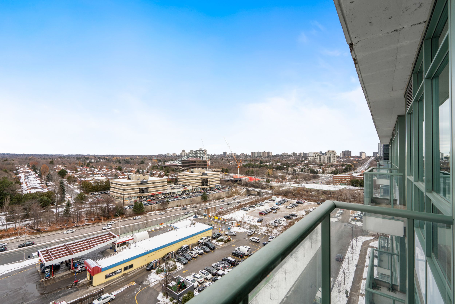
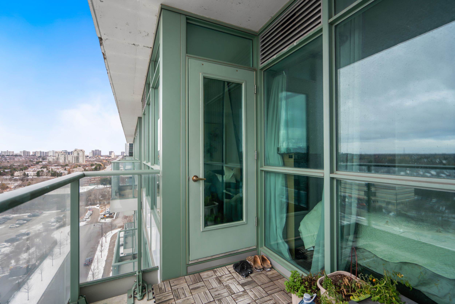
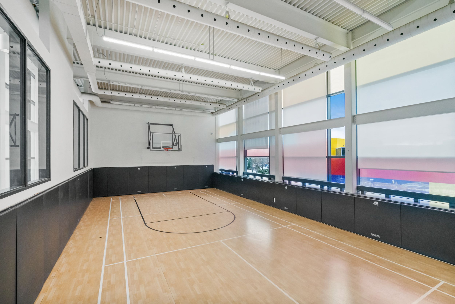
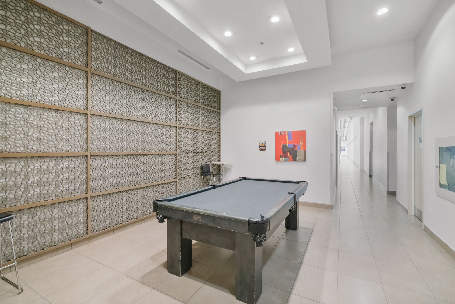
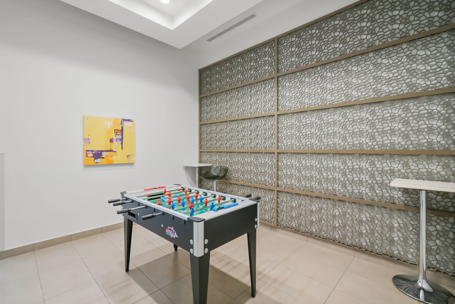
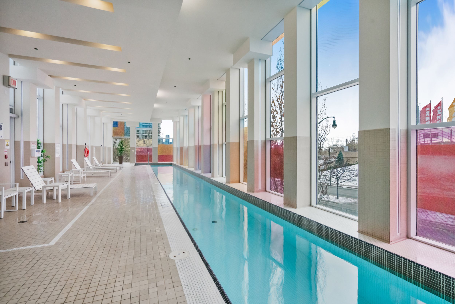
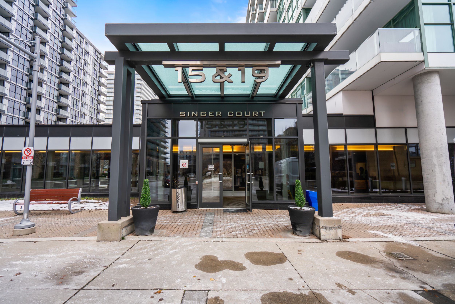
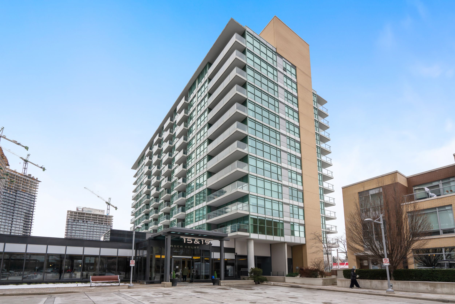
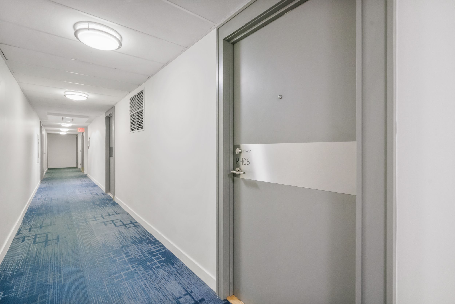
 Properties with this icon are courtesy of
TRREB.
Properties with this icon are courtesy of
TRREB.![]()
Penthouse Living Bright, Spacious & Unbeatable Location! Step into modern comfort with this beautiful 1-bedroom + den penthouse, designed for easy and stylish living. Filled with natural light and offering breathtaking, wide-open views, this home is perfect for those who want comfort, convenience, and a great lifestyle. Spacious & Flexible Layout The den can be a home office, guest room, or creative space. Amazing Views Enjoy stunning, open views from your private retreat. Perfect Location Just steps from Bayview Village Mall, great shopping, and top dining spots. Everyday Convenience Close to IKEA, McDonald's, and Canadian Tire for all your daily needs. Easy Transit & Commuting Walk to Bessarion & Leslie Subway stations + quick access to major highways. A rare find! Don't miss out! book your tour today!
- HoldoverDays: 90
- Architectural Style: Apartment
- Property Type: Residential Condo & Other
- Property Sub Type: Condo Apartment
- GarageType: Underground
- Tax Year: 2024
- Parking Features: Underground
- ParkingSpaces: 1
- Parking Total: 1
- WashroomsType1: 1
- WashroomsType1Level: Main
- BedroomsAboveGrade: 1
- BedroomsBelowGrade: 1
- Interior Features: Other
- Cooling: Central Air
- HeatSource: Gas
- HeatType: Forced Air
- LaundryLevel: Main Level
- ConstructionMaterials: Concrete
- PropertyFeatures: Clear View, Public Transit, Hospital, Park, Library
| School Name | Type | Grades | Catchment | Distance |
|---|---|---|---|---|
| {{ item.school_type }} | {{ item.school_grades }} | {{ item.is_catchment? 'In Catchment': '' }} | {{ item.distance }} |

