$12,000
2073 PIPER Lane, London East, ON N5V 3S5
East E, London East,
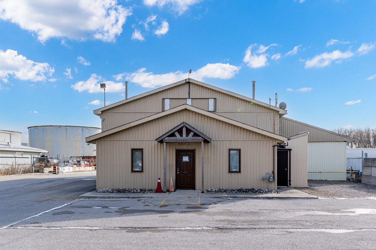
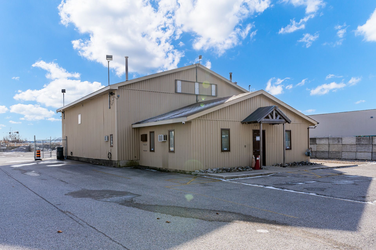
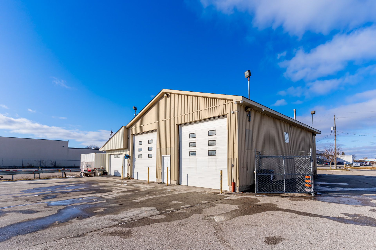
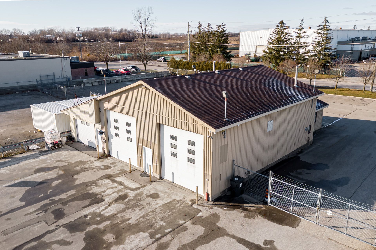

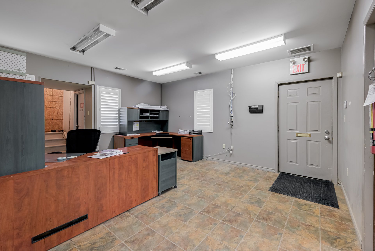
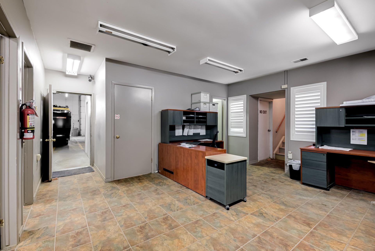

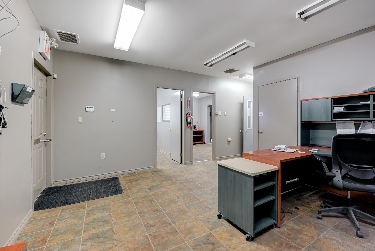
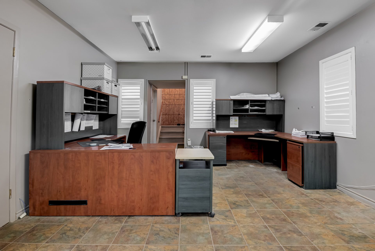
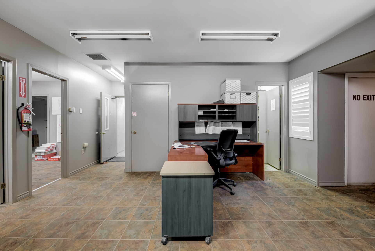
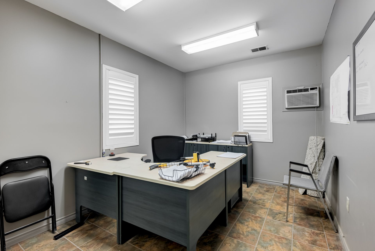

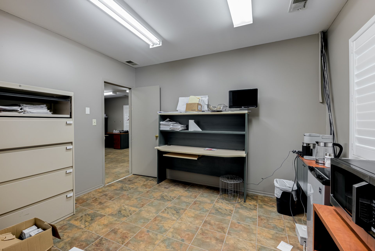
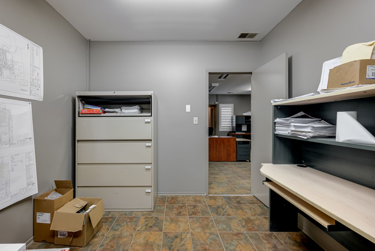
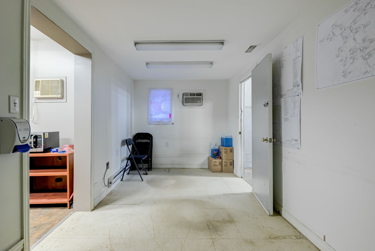
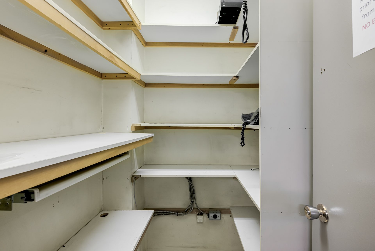
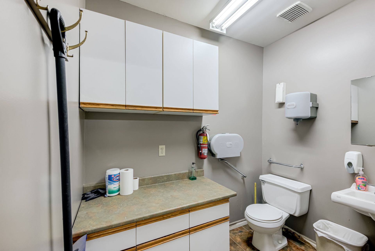
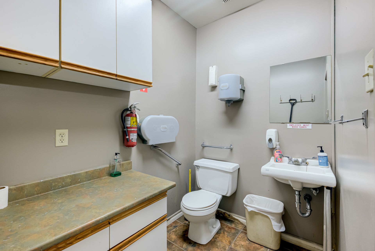
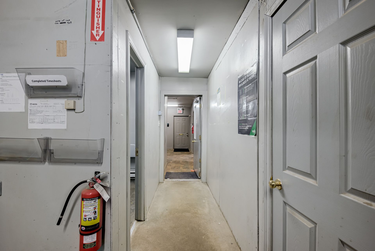




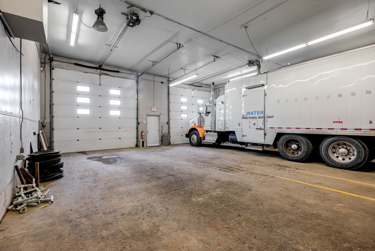
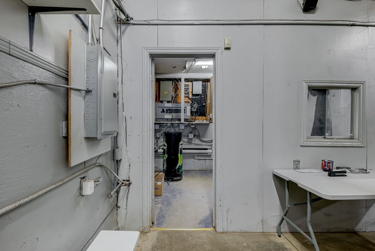

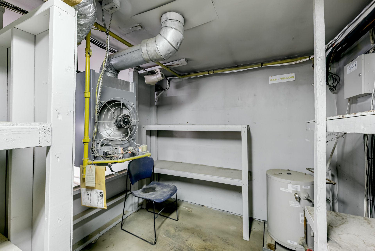
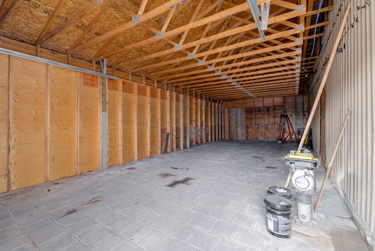
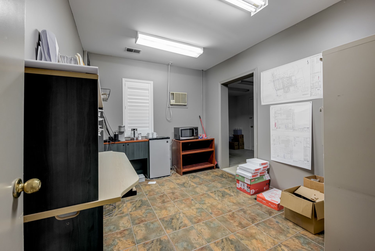
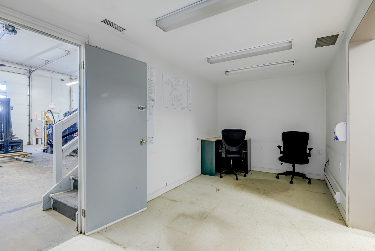
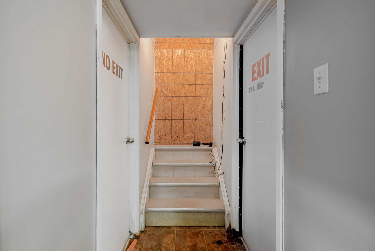
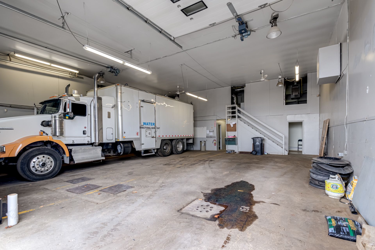
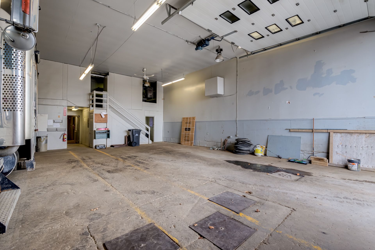
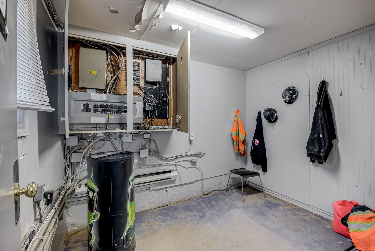

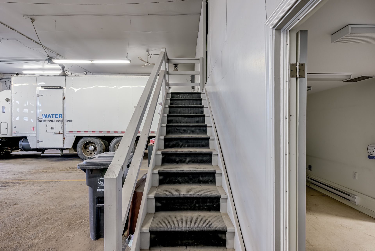


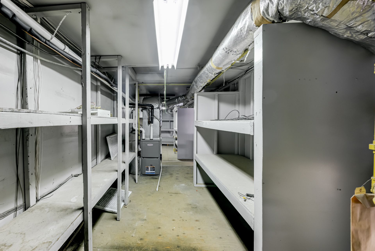
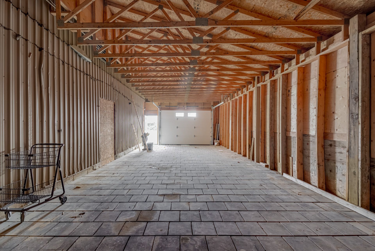
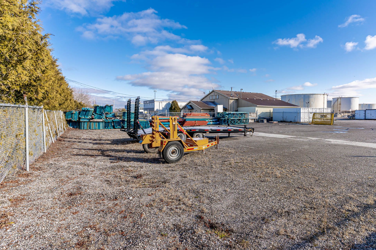
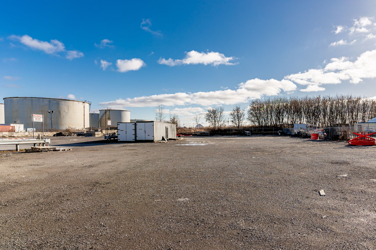
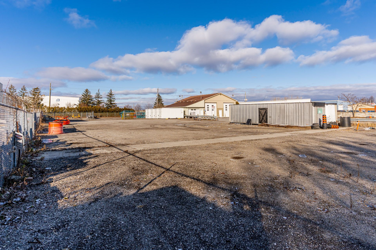
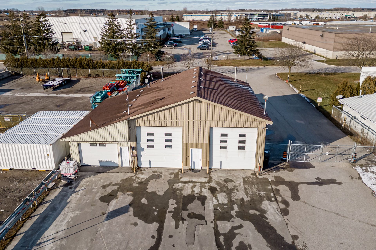
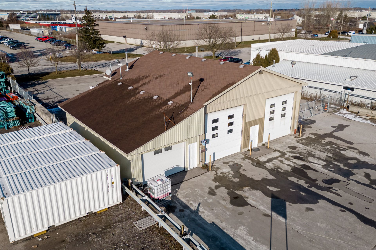
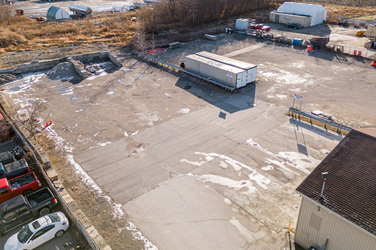
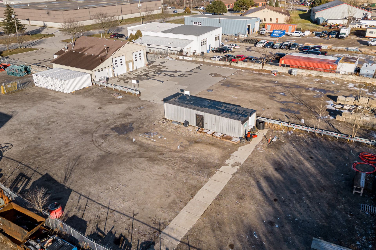
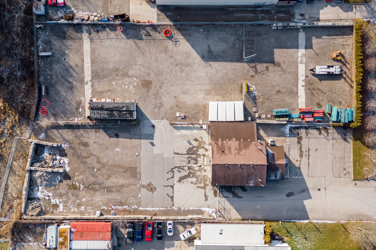

 Properties with this icon are courtesy of
TRREB.
Properties with this icon are courtesy of
TRREB.![]()
Property is being lease to include 2069 Piper Lane in the Lease agreement as well. Industrial building with over 2600 sq ft ofversatile space is situated on 3/4 acre of prime commercial/industrial land with quick and easy access to Veterans MemorialParkway. Great GI1 zoning allows for a multitude of uses. The immaculate heated garage/shop is 2023 sq ft with 16 foot ceilings and easily accessed by two grade level bay doors (14' x 12'). There is another garage attached to the building but withseparate access - also four offices, two bathrooms and loads of main floor and loft storage. Fully fenced back yard with ample exterior access to hydro. Prime commercial/industrial land located in East London with quick and easy access to Veterans Memorial Parkway and the London International Airport. Three quarters of an acre with GI1 Zoning, permits a multitude of uses including storage, warehousing, terminal and /or transport centres, various automotive/trucking usages - to name a few. Secure area with flat fenced yard. Loads of outdoor storage/parking with two 40' storage containers on site as well. Property is well sized with 100 feet of frontage and measuring approximately 329 feet deep.
- HoldoverDays: 180
- Property Type: Commercial
- Property Sub Type: Industrial
- GarageType: Outside/Surface
- Directions: From Oxford Street East, go North on Industrial Road, then West on Piper Lane
- Tax Year: 2025
- Cooling: Partial
- HeatType: Baseboard
- Sewer: Sanitary
- Building Area Total: 2630
- Building Area Units: Square Feet
- Parcel Number: 081260101
- LotSizeUnits: Feet
- LotDepth: 329.67
- LotWidth: 100.34
| School Name | Type | Grades | Catchment | Distance |
|---|---|---|---|---|
| {{ item.school_type }} | {{ item.school_grades }} | {{ item.is_catchment? 'In Catchment': '' }} | {{ item.distance }} |

