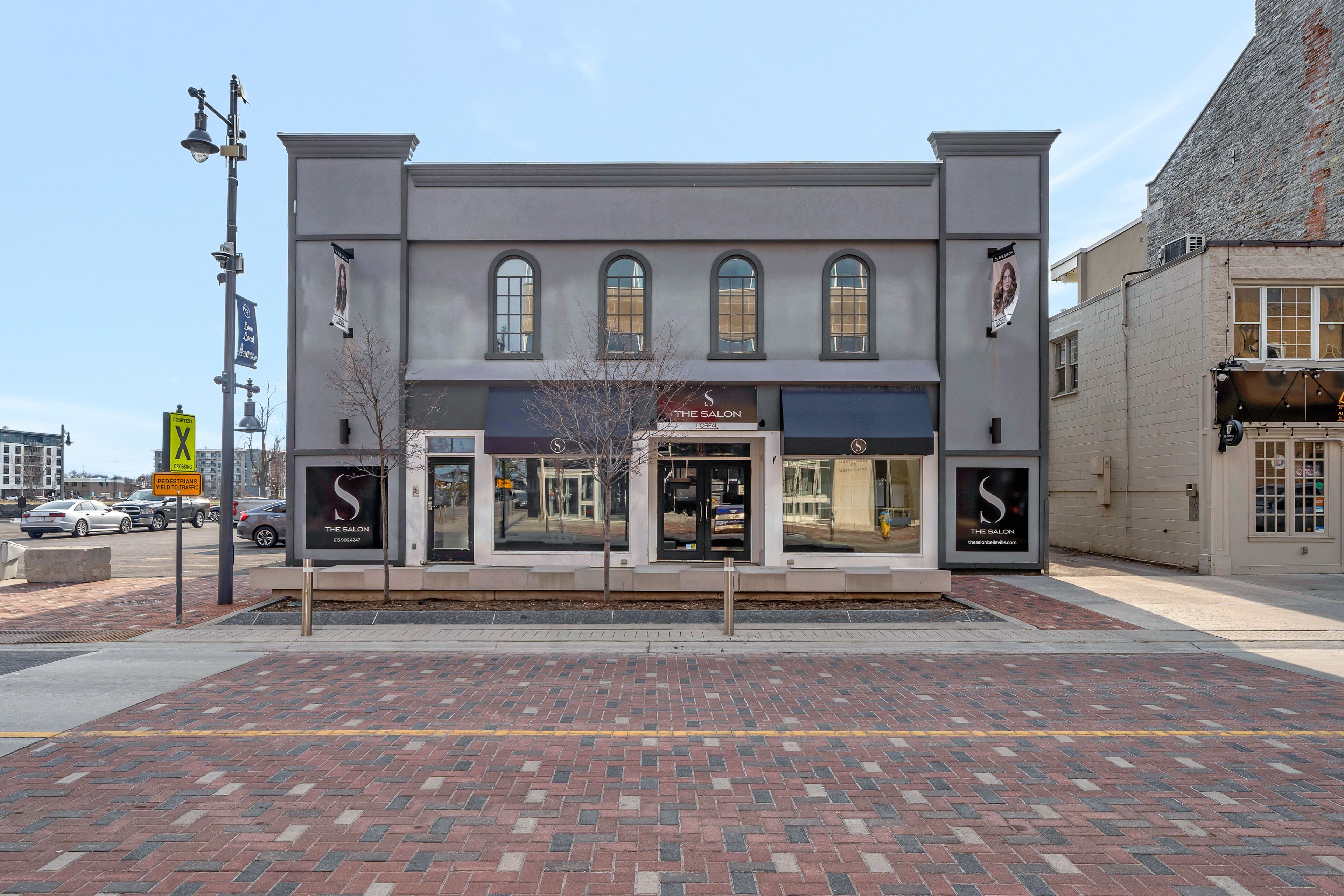$1,490,000
180 FRONT Street, Belleville, ON K8N 2Y7
Belleville Ward, Belleville,


















































 Properties with this icon are courtesy of
TRREB.
Properties with this icon are courtesy of
TRREB.![]()
Introducing 180 Front Street & its many offerings. This impressive detached commercial property presents over 6,000 sq ft of versatile space, designed to accommodate a wide range of business, retail, medical or mixed-use opportunities with its own riverfront views, dedicated parking + convenient adjacent public parking. Located within sights distance of Belleville's City Hall & thriving Market Square, this property benefits from exceptional visibility & foot traffic in one of the city's most vibrant and historic areas. The main floor boasts an expansive open-concept layout allowing you to visualize your plan with an abundance of plumbing & electrical infrastructure in place creating a great head start for service-based industries, wellness, clinics, restaurants or boutique retail. Large windows offer stunning views of the Moira River creating a bright welcoming atmosphere for clients and staff alike. The upper rear section features a beautifully finished residential condo complete with high end finishings & a private upper deck to enjoy picturesque river views. Perfect as a live/work space or for generating additional rental income. At the front of the upper level, you'll find more opportunities through this open space with character-filled windows flooding natural light throughout. This portion of the building could be well-suited for offices, studio, flexible co-working space or potential future residence with more plumbing, dedicated rooms & a 3 piece bath. Separate utility services for each section offer a multitude of configuration options, whether you're planning to occupy the entire space or lease out portions to multiple tenants. With its flexible layout, strategic location, and income-generating potential, this property is a true rare opportunity. Position your business for success and invest in your future at this cornerstone property in Belleville's growing downtown core. Mechanical updates & details available.
- HoldoverDays: 90
- Property Type: Commercial
- Property Sub Type: Commercial Retail
- Directions: Kiddy corner to City Hall, Front Street
- Tax Year: 2024
- WashroomsType1: 5
- Cooling: Yes
- HeatType: Gas Forced Air Open
- Sewer: Sanitary
- Building Area Total: 6000
- Building Area Units: Square Feet
- Parcel Number: 404760075
- LotSizeUnits: Feet
- LotDepth: 146.69
- LotWidth: 50.26
| School Name | Type | Grades | Catchment | Distance |
|---|---|---|---|---|
| {{ item.school_type }} | {{ item.school_grades }} | {{ item.is_catchment? 'In Catchment': '' }} | {{ item.distance }} |



























































