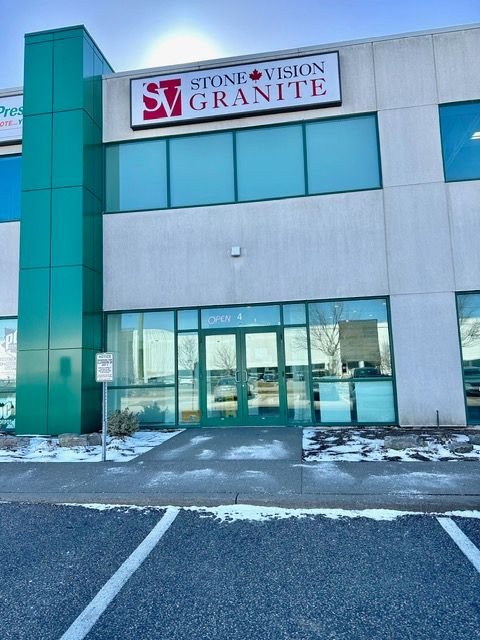$875,000
#4 - 465 Pinebush Road, Cambridge, ON N1T 2J4
, Cambridge,






















 Properties with this icon are courtesy of
TRREB.
Properties with this icon are courtesy of
TRREB.![]()
*Sale of Business with 3 Years Lease Term* 2,788sf plus Finished 2nd Floor Mezzanine of 400sf. Excellent Opportunity to Acquire a Warehouse and a First Class Quartz, Natural Stone, Porcelain Manufacturing Business with over 14 years of Experience. Specialized in Countertops, Floors, Walls, Fireplaces, Kitchens, Bathrooms, Showers and much more. This Modern And Innovative Company provide The Highest Quality Production For Residential, Custom Homes, Builders and Commercial Projects. Turn Key Operation Business fully operational with the Best Equipments and have Very Low hours. Excellent Skilled Employees. Many returning clients. Amazing Social media exposure, Check Website www.stonevisiongranite.com, Great Revenue, Highly Profitable and Clientele. Beautiful Selection of First Quality Porcelain, Quartz and Natural Stone Slabs supplied by the best suppliers and in Inventory. 2,788sf plus Finished 2nd Floor Mezzanine of 400sf with separate entrance, kitchen and washroom possibly suitable for 2nd Business rental income that could be Office, Meeting room, Entertainment etc
- HoldoverDays: 90
- Property Type: Commercial
- Property Sub Type: Sale Of Business
- GarageType: Outside/Surface
- Directions: 401/Townline Rd
- Tax Year: 2024
- WashroomsType1: 2
- Cooling: Yes
- HeatType: Gas Forced Air Closed
- Building Area Total: 2788
- Building Area Units: Square Feet
- LotSizeUnits: Feet
- LotDepth: 100
- LotWidth: 28
| School Name | Type | Grades | Catchment | Distance |
|---|---|---|---|---|
| {{ item.school_type }} | {{ item.school_grades }} | {{ item.is_catchment? 'In Catchment': '' }} | {{ item.distance }} |























