$1,339,000
22164 Dundonald Road, Southwest Middlesex, ON N0L 1M0
Rural Southwest Middlesex, Southwest Middlesex,
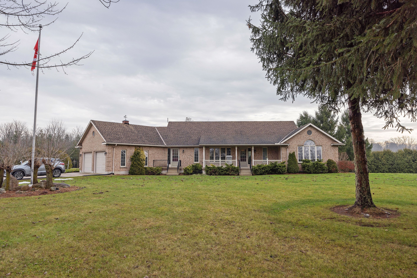
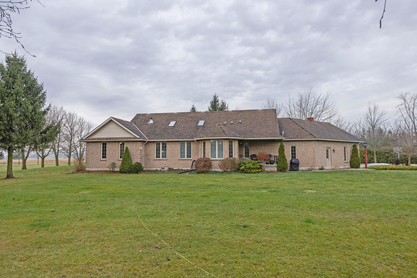
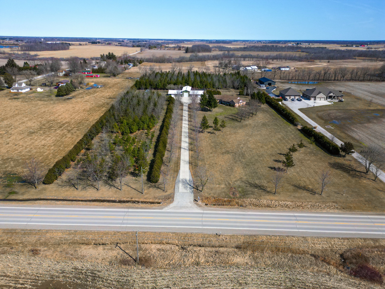

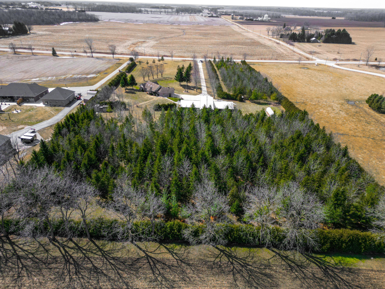
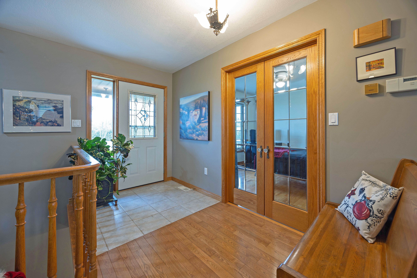
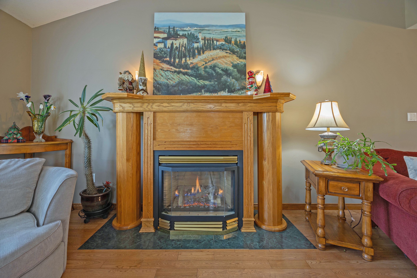
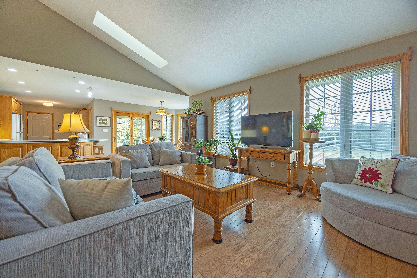
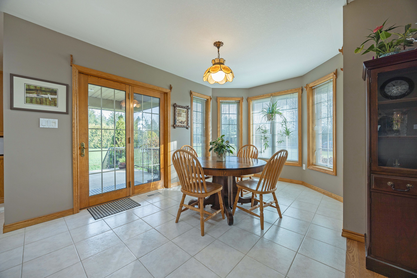
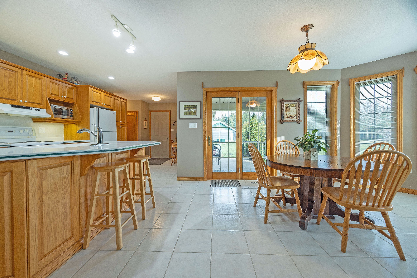
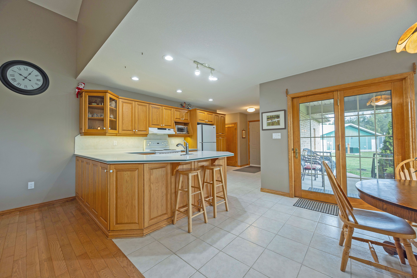
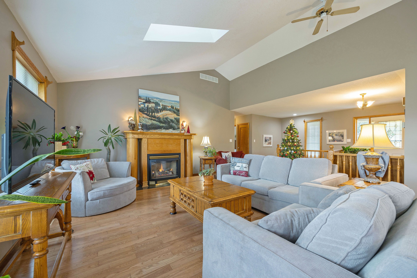
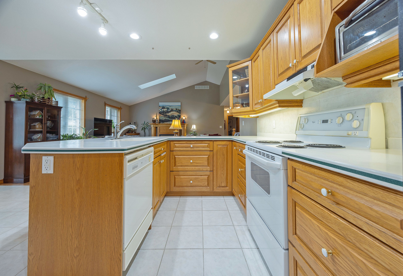
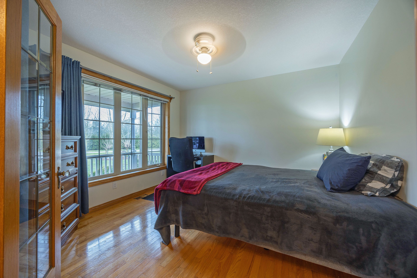

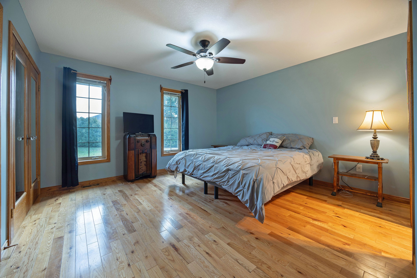
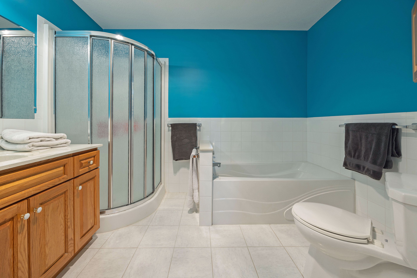
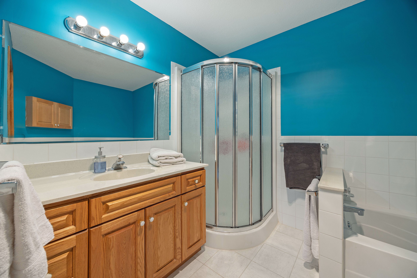
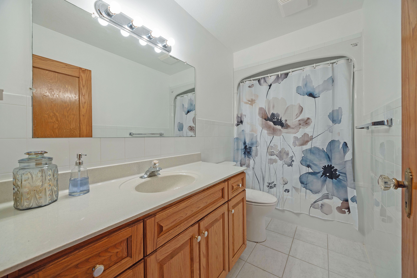

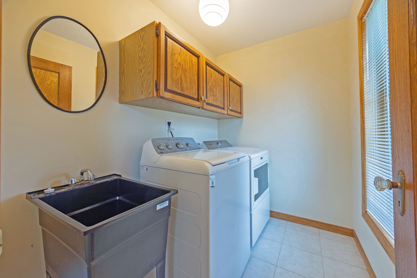
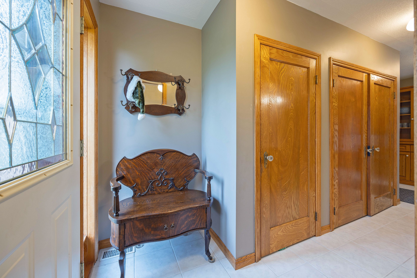
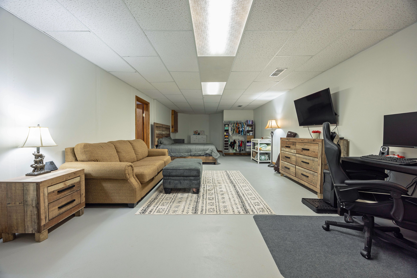
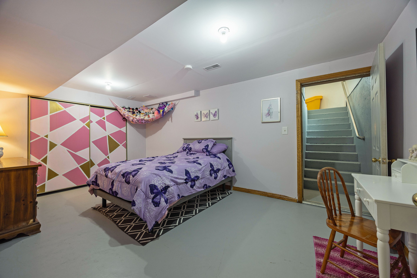
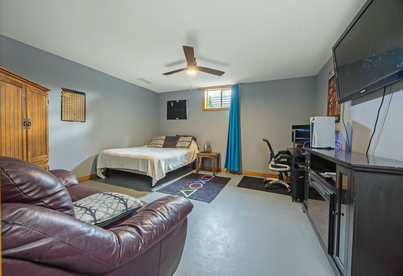
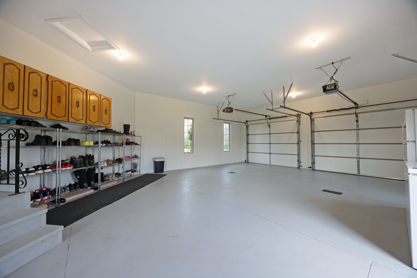
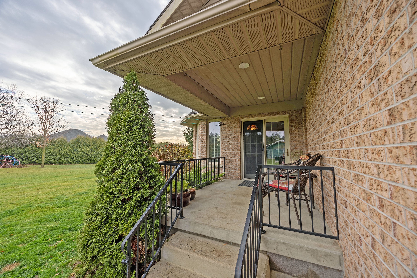

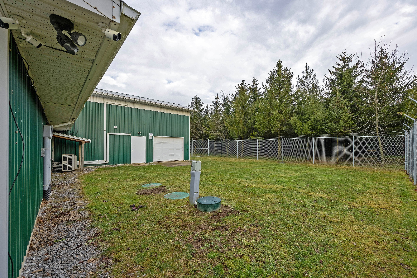

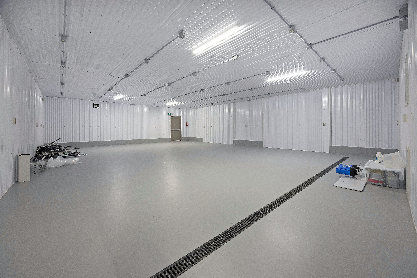
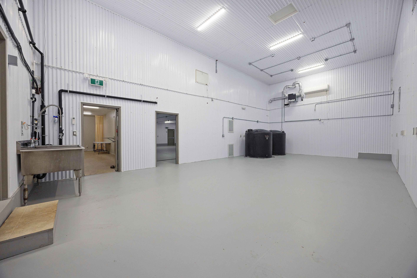

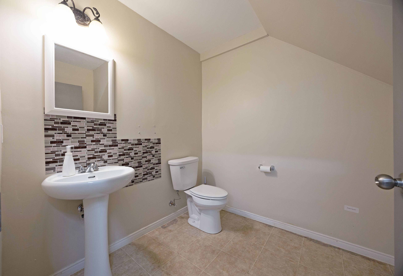
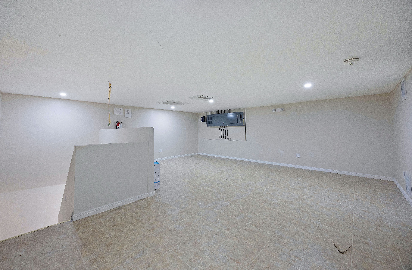

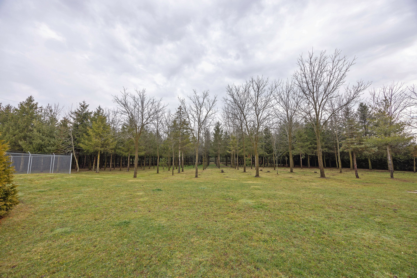

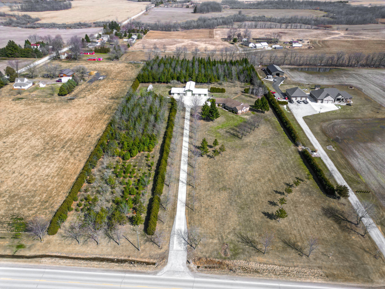
 Properties with this icon are courtesy of
TRREB.
Properties with this icon are courtesy of
TRREB.![]()
Nestled on 8 acres of A1-zoned land, this executive-style home offers a serene retreat with a thriving, well-maintained Black Walnut tree farm. Set back from the highway and surrounded by cedar hedges for privacy and a natural windbreak, the property provides a rare blend of residential comfort and business potential. Just outside Glencoe on a paved road, the property features a 40 x 100' metal-clad workshop with an additional 29 x 20' extension, offering versatile space for various business or hobby needs. The home is designed with large windows and a vaulted ceiling that enhances the open concept living, dining, and kitchen areas, creating a bright, airy feel. With 3 spacious bedrooms and 3 bathrooms, the main level includes elegant hardwood floors, wall-to-wall closets, French doors, a gas fireplace, and ceramic tile accents. The kitchen features wood cabinets, providing ample storage, while a main-level laundry room adds to the home's convenience. The lower level offers 2 more bedrooms, a large landing, utility room and a cold room. Outside, the property boasts a concrete driveway, a large concrete pad, and two covered porches, perfect for outdoor enjoyment.The oversized attached double garage includes a walk-up, painted floors, inside entry, and the outdoor space is further enhanced with a playground, two 10x10' sheds, and a greenhouse. The impressive 4,950 sq ft workshop is equipped with a 600 sq ft second-level storage area and powered by 800 amps of commercial-grade single-phase electrical service, complete with breakers and LED lighting, all ESA approved at installation. The shop is secured with chain-link fencing around part of the space. This exceptional property offers the perfect combination of a comfortable home and a fully equipped workshop, making it ideal for residential living, agricultural pursuits, or a wide range of business ventures.
- HoldoverDays: 60
- Property Type: Commercial
- Property Sub Type: Farm
- GarageType: Other
- Tax Year: 2024
- ParkingSpaces: 10
- WashroomsType1: 2
- Cooling: Yes
- Sewer: Septic
- Building Area Total: 5550
- Building Area Units: Square Feet
- Parcel Number: 085490063
- LotSizeUnits: Feet
- LotDepth: 868.55
- LotWidth: 402.01
| School Name | Type | Grades | Catchment | Distance |
|---|---|---|---|---|
| {{ item.school_type }} | {{ item.school_grades }} | {{ item.is_catchment? 'In Catchment': '' }} | {{ item.distance }} |
















































