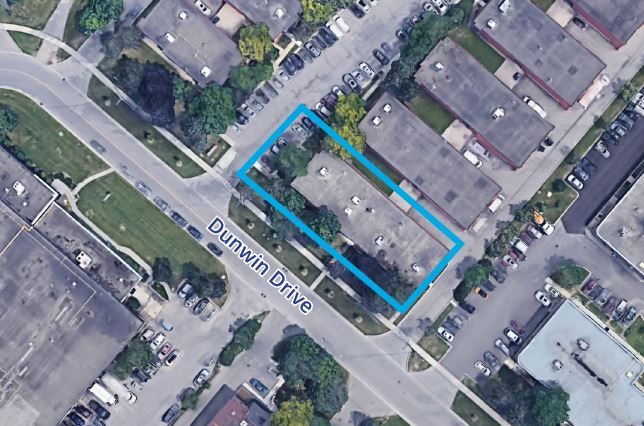$3,100,000
$222,000#16 - 2181 Dunwin Drive, Mississauga, ON L5L 2X2
Erin Mills, Mississauga,
0
|
0
|
6,040 sq.ft.
|










 Properties with this icon are courtesy of
TRREB.
Properties with this icon are courtesy of
TRREB.![]()
High quality flex office/industrial building in Mississauga. The unit features high quality office finishes. Ability to reduce office space and convert to industrial. Well located with great access to major highways including 403, QEW, 401. Excellent exposure onto Dunwin.
Property Info
MLS®:
W8177080
Listing Courtesy of
COLLIERS MACAULAY NICOLLS INC.
Floor Space
6040 6040
Last Updated
2024-03-28
Property Type
Commerece
Listed Price
$3,100,000
Unit Pricing
$513/sq.ft.
Tax Estimate
$22,909/Year
More Details
Water Supply
Municipal
Foundation
Sanitary+Storm
Summary
- HoldoverDays: 30
- Property Type: Commercial
- Property Sub Type: Office
- GarageType: Outside/Surface
- Tax Year: 2024
Location and General Information
Taxes and HOA Information
Interior and Exterior Features
- Cooling: Yes
- HeatType: Gas Forced Air Open
Interior Features
Property
- Sewer: Sanitary+Storm
- Building Area Total: 6040
- Building Area Units: Square Feet
- LotSizeUnits: Feet
Utilities
Property and Assessments
Lot Information
Sold History
MAP & Nearby Facilities
(The data is not provided by TRREB)
Map
Nearby Facilities
Public Transit ({{ nearByFacilities.transits? nearByFacilities.transits.length:0 }})
SuperMarket ({{ nearByFacilities.supermarkets? nearByFacilities.supermarkets.length:0 }})
Hospital ({{ nearByFacilities.hospitals? nearByFacilities.hospitals.length:0 }})
Other ({{ nearByFacilities.pois? nearByFacilities.pois.length:0 }})
School Catchments
| School Name | Type | Grades | Catchment | Distance |
|---|---|---|---|---|
| {{ item.school_type }} | {{ item.school_grades }} | {{ item.is_catchment? 'In Catchment': '' }} | {{ item.distance }} |
Mortgage Calculator
(The data is not provided by TRREB)
City Introduction
Nearby Similar Active listings
Nearby Price Reduced listings











