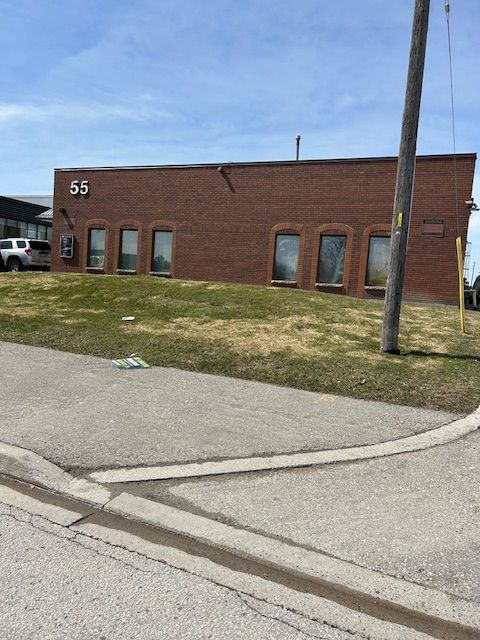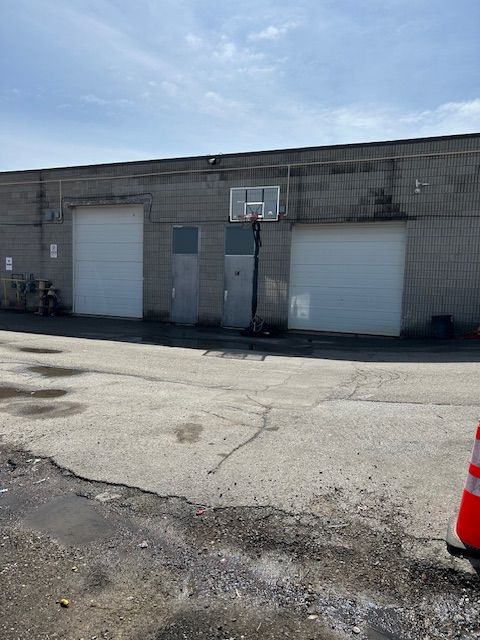$1,599,900
##13 & #14 - 55 Sinclair Avenue, Halton Hills, ON L7G 4X4
Georgetown, Halton Hills,




 Properties with this icon are courtesy of
TRREB.
Properties with this icon are courtesy of
TRREB.![]()
Excellent opportunity to own a well maintained industrial condo in Georgetown. EMP1 Zoning (Employment One Zoning designation is governed by the Town of Halton Hills' Comprehensive Zoning By-law 2010-0050) allows for a variety of uses: business offices, fitness centre, daycare centre, retail store etc. This offering is comprised of 2 separately deeded units (#13 & #14) totaling approx. 2,880 sq feet. There are 2 grade level doors & 6 parking spaces. Bell Fiber High Speed has been installed in the building. Foyer offers a 2 pc bathroom and access to both units. Unit # 13: Office area: approx. 15'5" x 14'7", Bay Area: approx. 39'5" x 21'1", shop door 12' x 10'. Man door (replaced), 13'5" ceiling, concrete floor, small mezzanine for storage above office (has been closed off), hydro panel for both units, utility closet for both units. Unit #14: Office area: approx. 19' x 14'7", Bay Area: approx. 38' x 24', shop door 10' x 10', man door (replaced), 13'5" ceiling, concrete floor, small mezzanine for storage above office (has been closed off). Easy access to major Highways 401 & 407.
- HoldoverDays: 180
- Property Type: Commercial
- Property Sub Type: Industrial
- Directions: Highway 7( Guelph St) to Sinclair Ave
- Tax Year: 2024
- ParkingSpaces: 6
- WashroomsType1: 1
- Cooling: No
- HeatType: Baseboard
- Sewer: Sanitary
- Building Area Total: 2880
- Building Area Units: Square Feet
- Parcel Number: 255460013
- LotSizeUnits: Feet
- LotDepth: 538.17
- LotWidth: 128.68
| School Name | Type | Grades | Catchment | Distance |
|---|---|---|---|---|
| {{ item.school_type }} | {{ item.school_grades }} | {{ item.is_catchment? 'In Catchment': '' }} | {{ item.distance }} |

