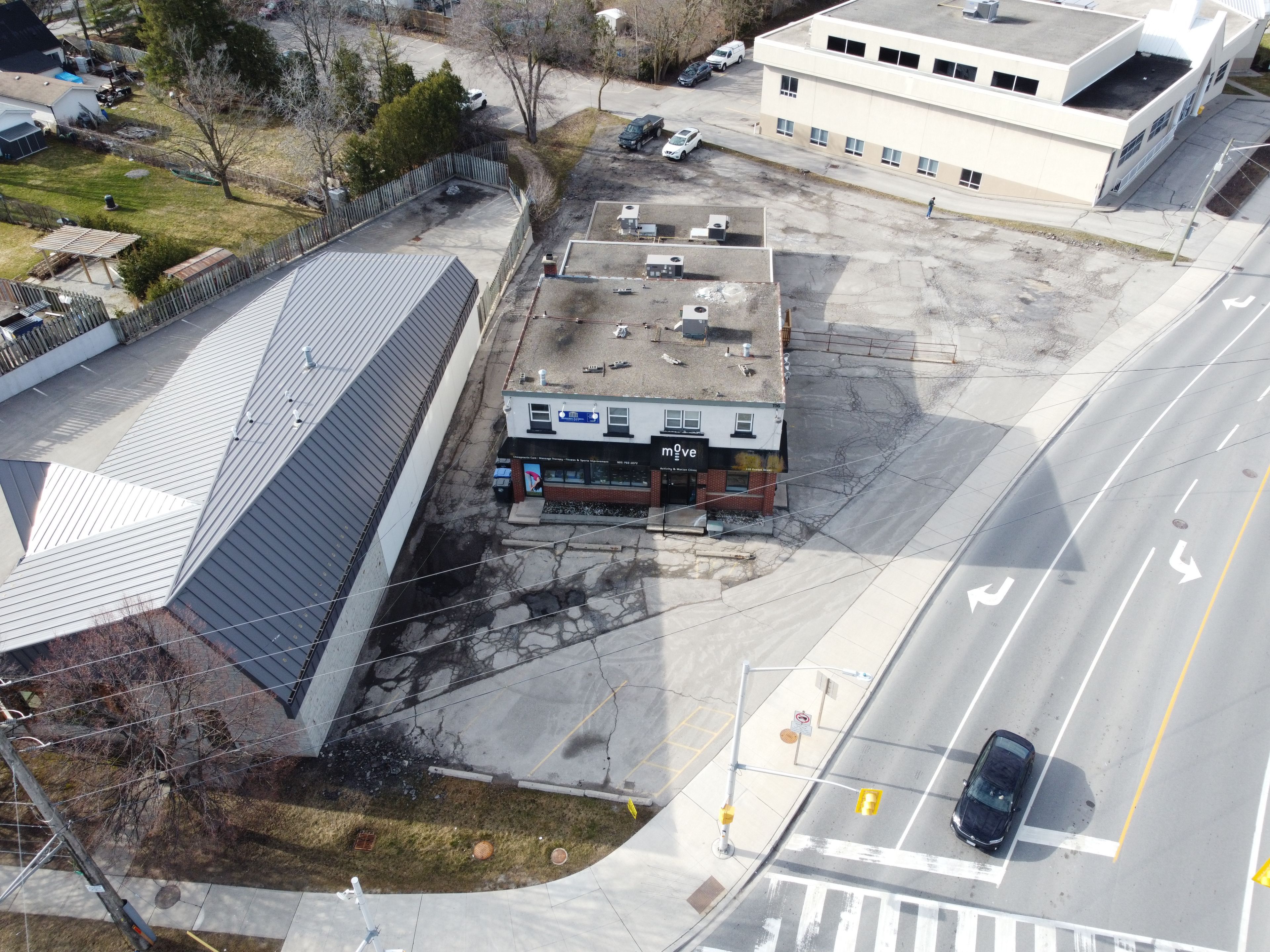$2,950,000
116 Guelph Street, Halton Hills, ON L7G 4A3
Georgetown, Halton Hills,



















 Properties with this icon are courtesy of
TRREB.
Properties with this icon are courtesy of
TRREB.![]()
Prime Investment Opportunity! This income-generating commercial property in Georgetown offers strong potential for both investors and owner-users. Situated at the high-visibility corner of Guelph Street (Highway 7) and Maple Avenue, the property is located within the Georgetown GO Station Area Secondary Plan, a key gateway in the Towns Sustainable Halton Plan. This opportunity provides stable income from 5 of 6 tenanted units on net escalating lease agreements, ensuring long-term value. The property spans 7,020 SF Gross Leasable Area and features onsite parking for approximately 20 vehicles with access from Maple Avenue only. Currently zoned GCN3 [H4], the property allows for professional offices, medical, dental, laboratory, accountants, and other service-based businesses, though it is not suitable for Cultural Centre, Church, or School uses. A takeout restaurant may be permitted with a maximum of six table settings, subject to approval from the Town of Halton Hills. The property enjoys high-traffic exposure and is just steps from the GO Station, bus routes, four schools, and Dominion Seed Park. Lease terms are Net + TMI, with tenants responsible for utilities and business expenses. Lease hold improvements are at the tenants expense. The property is being sold "as is, where is" without any implied or expressed warranties.
- HoldoverDays: 90
- Property Type: Commercial
- Property Sub Type: Office
- Directions: Corner of Guelph St and Maple Ave
- Tax Year: 2025
- WashroomsType1: 6
- Cooling: Yes
- HeatType: Gas Forced Air Closed
- Sewer: Sanitary+Storm
- Building Area Total: 21355.58
- Building Area Units: Square Feet
- Parcel Number: 250440064
- LotSizeUnits: Feet
- LotDepth: 184.38
- LotWidth: 39.48
| School Name | Type | Grades | Catchment | Distance |
|---|---|---|---|---|
| {{ item.school_type }} | {{ item.school_grades }} | {{ item.is_catchment? 'In Catchment': '' }} | {{ item.distance }} |




















