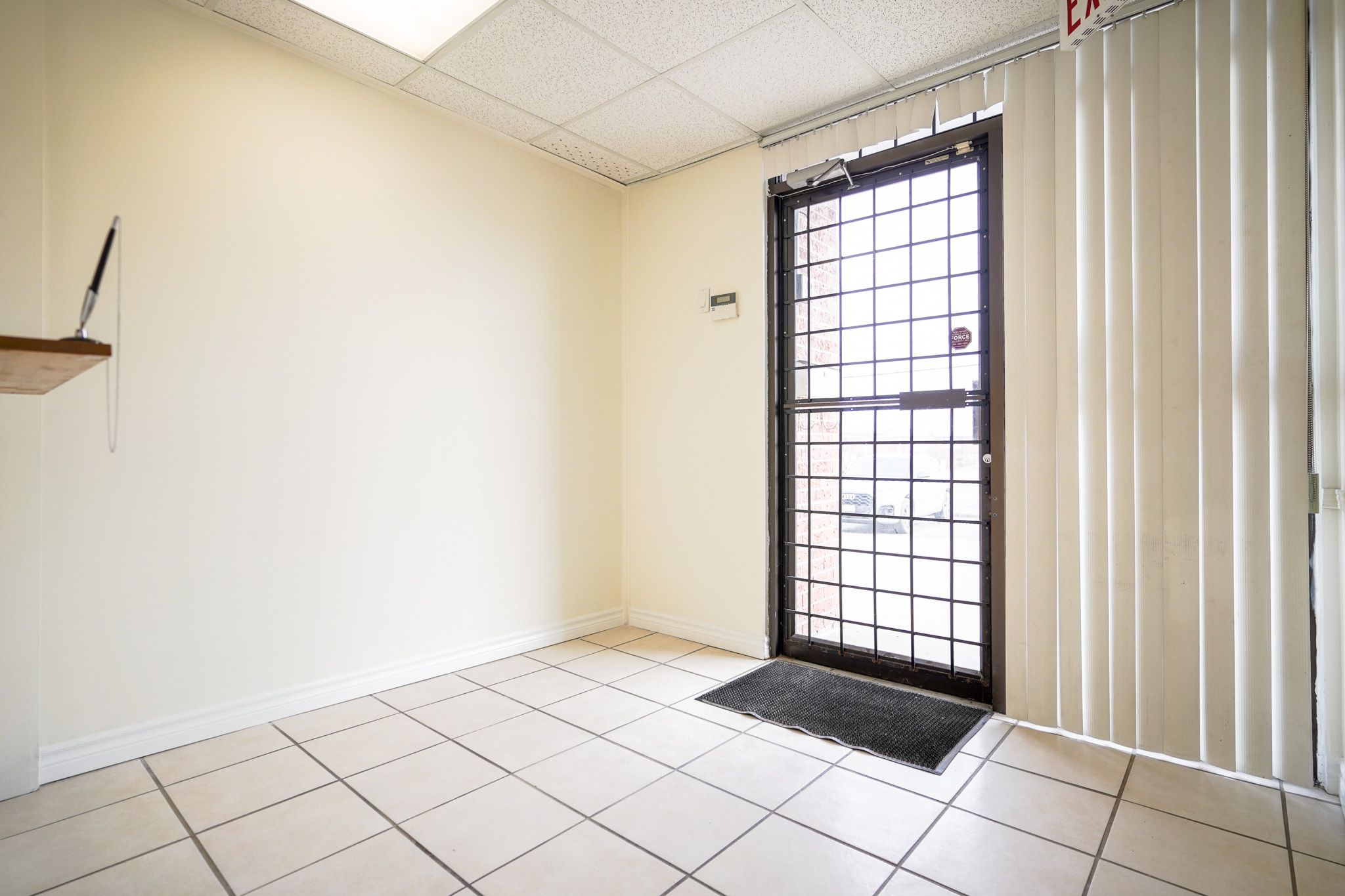$2,599
#36 - 6033 Shawson Drive, Mississauga, ON L5T 1H8
Northeast, Mississauga,
0
|
1
|
600 sq.ft.
|
Year Built: 31-50
|






















 Properties with this icon are courtesy of
TRREB.
Properties with this icon are courtesy of
TRREB.![]()
Corner Of Britannia/Shawson Drive. Minutes Away From 401/Dixie. Independent, Improved With 3Good Size Offices, Reception Area , Washroom. Ample Parking. Clean Bright Space Ready ToMove-In. Well Cared Property. TMI included .Tenant need to pay all utility bills (Hydro, water,gas etc. )
Property Info
MLS®:
W12034683
Listing Courtesy of
ROYAL LEPAGE PLATINUM REALTY
Total Bathrooms
1
Floor Space
600 600
Last Updated
2025-03-21
Property Type
Commerece
Listed Price
$2,600
Tax Estimate
$3,751/Year
Year Built
31-50
More Details
Water Supply
Municipal
Summary
- HoldoverDays: 60
- Property Type: Commercial
- Property Sub Type: Industrial
- GarageType: Outside/Surface
- Directions: SHAWSON DR ANDBritannia Road
- Tax Year: 2024
Location and General Information
Taxes and HOA Information
Interior and Exterior Features
- WashroomsType1: 1
- Cooling: Yes
- HeatType: Gas Forced Air Open
Bathrooms Information
Interior Features
Property
- Building Area Total: 600
- Building Area Units: Square Feet
- Parcel Number: 194260036
- LotSizeUnits: Feet
Property and Assessments
Lot Information
Sold History
MAP & Nearby Facilities
(The data is not provided by TRREB)
Map
Nearby Facilities
Public Transit ({{ nearByFacilities.transits? nearByFacilities.transits.length:0 }})
SuperMarket ({{ nearByFacilities.supermarkets? nearByFacilities.supermarkets.length:0 }})
Hospital ({{ nearByFacilities.hospitals? nearByFacilities.hospitals.length:0 }})
Other ({{ nearByFacilities.pois? nearByFacilities.pois.length:0 }})
School Catchments
| School Name | Type | Grades | Catchment | Distance |
|---|---|---|---|---|
| {{ item.school_type }} | {{ item.school_grades }} | {{ item.is_catchment? 'In Catchment': '' }} | {{ item.distance }} |
City Introduction
Nearby Similar Active listings
Nearby Price Reduced listings























