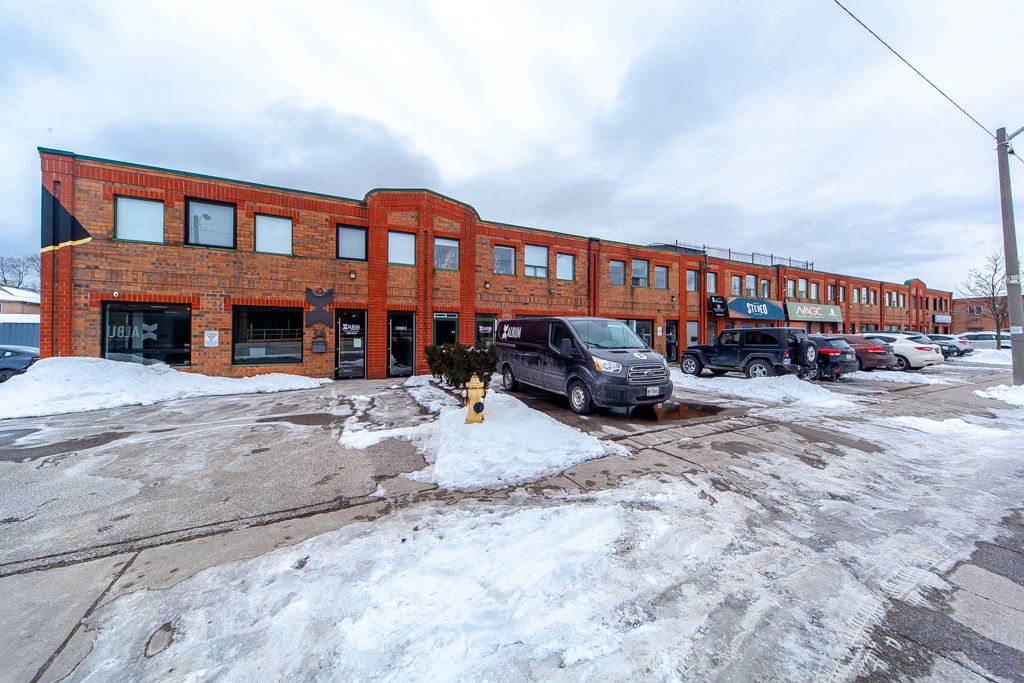$3,799,000
34 Cawthra Avenue, Toronto, ON M6N 5B3
Junction Area, Toronto,
0
|
3
|
15
|
6,800 sq.ft.
|


















































 Properties with this icon are courtesy of
TRREB.
Properties with this icon are courtesy of
TRREB.![]()
Freehold industrial/commercial unit + 1100sqft mezzanine. Many uses allowed. Lots of parking front and side. Close to home depot, Canadian Tire, Future Shop and many more.
Property Info
MLS®:
W11975506
Listing Courtesy of
IPRO REALTY LTD.
Total Bathrooms
3
Floor Space
6800 6800
Lot Size
6832 sq.ft.
Last Updated
2025-02-17
Property Type
Commerece
Listed Price
$3,799,000
Unit Pricing
$559/sq.ft.
Tax Estimate
$7,416/Year
More Details
Parking Total
15
Water Supply
Municipal
Summary
- HoldoverDays: 90
- Property Type: Commercial
- Property Sub Type: Industrial
- Directions: ST CLAIR AVE W/ KEELE
- Tax Year: 2024
- ParkingSpaces: 15
Location and General Information
Taxes and HOA Information
Parking
Interior and Exterior Features
- WashroomsType1: 3
- Cooling: Yes
- HeatType: Gas Forced Air Open
Bathrooms Information
Interior Features
Property
- Building Area Total: 6800
- Building Area Units: Square Feet
- LotSizeUnits: Feet
- LotDepth: 114.82
- LotWidth: 59.5
Property and Assessments
Lot Information
Sold History
MAP & Nearby Facilities
(The data is not provided by TRREB)
Map
Nearby Facilities
Public Transit ({{ nearByFacilities.transits? nearByFacilities.transits.length:0 }})
SuperMarket ({{ nearByFacilities.supermarkets? nearByFacilities.supermarkets.length:0 }})
Hospital ({{ nearByFacilities.hospitals? nearByFacilities.hospitals.length:0 }})
Other ({{ nearByFacilities.pois? nearByFacilities.pois.length:0 }})
School Catchments
| School Name | Type | Grades | Catchment | Distance |
|---|---|---|---|---|
| {{ item.school_type }} | {{ item.school_grades }} | {{ item.is_catchment? 'In Catchment': '' }} | {{ item.distance }} |
Market Trends
Mortgage Calculator
(The data is not provided by TRREB)
City Introduction
Nearby Similar Active listings
Nearby Open House listings
Nearby Price Reduced listings
MLS Listing Browsing History



















































