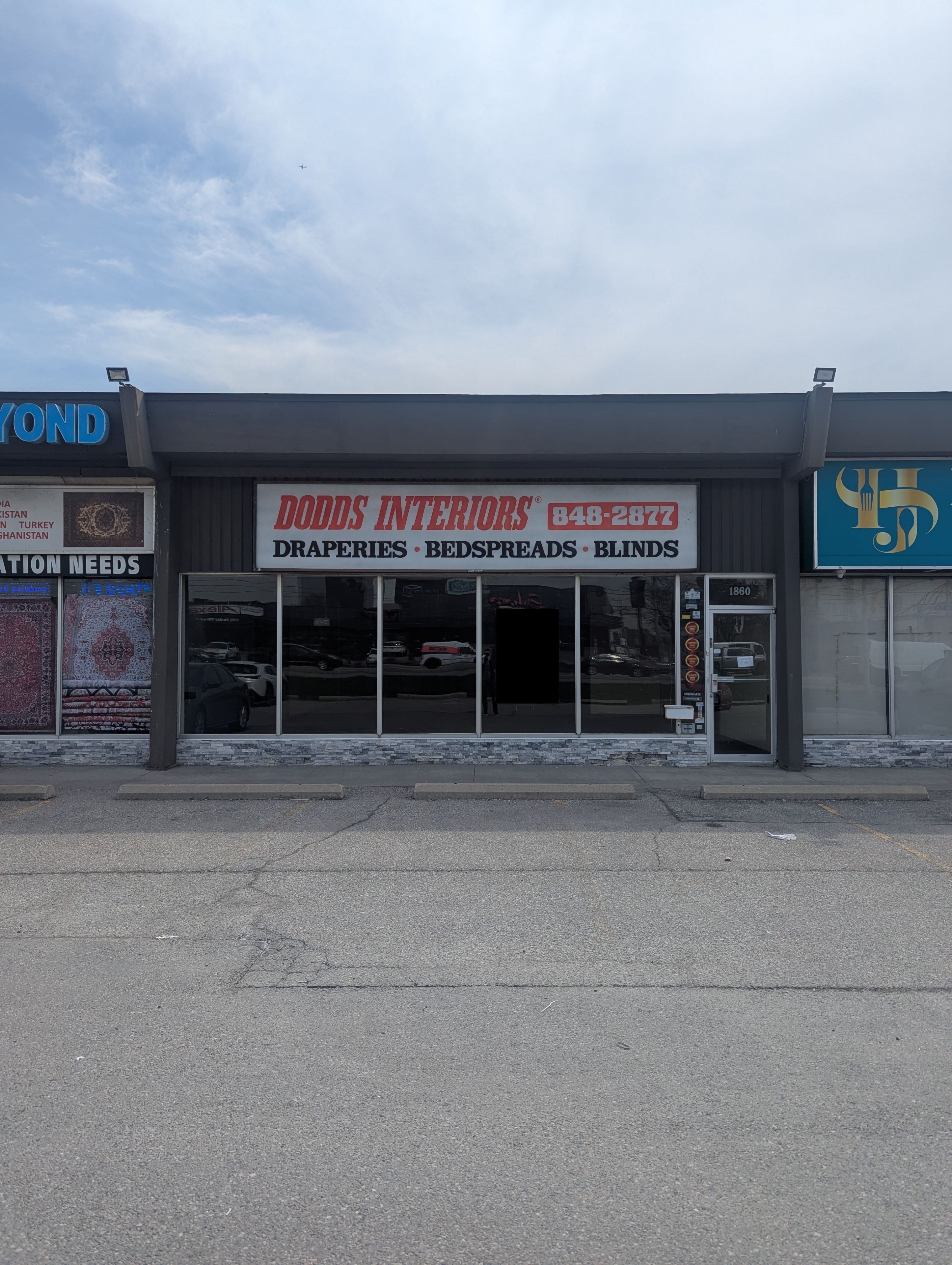$19
$11860 Dundas Street, Mississauga, ON L4X 1L9
Dixie, Mississauga,
0
|
1
|
3,960 sq.ft.
|








 Properties with this icon are courtesy of
TRREB.
Properties with this icon are courtesy of
TRREB.![]()
Multi-use plaza unit located in the proposed Dundas BRT and Dundas Connect Master Plan. Great street exposure to Dundas St. East. Rear truck loading door & plaza parking makes this unit perfect for a multitude of differing uses. Approx. 3,960 sq ft. Approx. 15 ceiling height. One washroom. **EXTRAS** All utilities paid by tenant. No restaurant use.
Property Info
MLS®:
W11891145
Listing Courtesy of
RE/MAX WEST REALTY INC.
Total Bathrooms
1
Floor Space
3960 3960
Lot Size
3690 sq.ft.
Last Updated
2024-12-12
Property Type
Commerece
Listed Price
$19
Tax Estimate
$9/Year
More Details
Water Supply
Municipal
Summary
- HoldoverDays: 90
- Property Type: Commercial
- Property Sub Type: Commercial Retail
- GarageType: Plaza
- Tax Year: 2024
Location and General Information
Taxes and HOA Information
Interior and Exterior Features
- WashroomsType1: 1
- Cooling: Yes
- HeatType: Gas Forced Air Closed
Bathrooms Information
Interior Features
Property
- Building Area Total: 3960
- Building Area Units: Square Feet
- LotSizeUnits: Feet
- LotDepth: 82
- LotWidth: 45
Property and Assessments
Lot Information
Sold History
MAP & Nearby Facilities
(The data is not provided by TRREB)
Map
Nearby Facilities
Public Transit ({{ nearByFacilities.transits? nearByFacilities.transits.length:0 }})
SuperMarket ({{ nearByFacilities.supermarkets? nearByFacilities.supermarkets.length:0 }})
Hospital ({{ nearByFacilities.hospitals? nearByFacilities.hospitals.length:0 }})
Other ({{ nearByFacilities.pois? nearByFacilities.pois.length:0 }})
School Catchments
| School Name | Type | Grades | Catchment | Distance |
|---|---|---|---|---|
| {{ item.school_type }} | {{ item.school_grades }} | {{ item.is_catchment? 'In Catchment': '' }} | {{ item.distance }} |
City Introduction
Nearby Similar Active listings
Nearby Price Reduced listings









