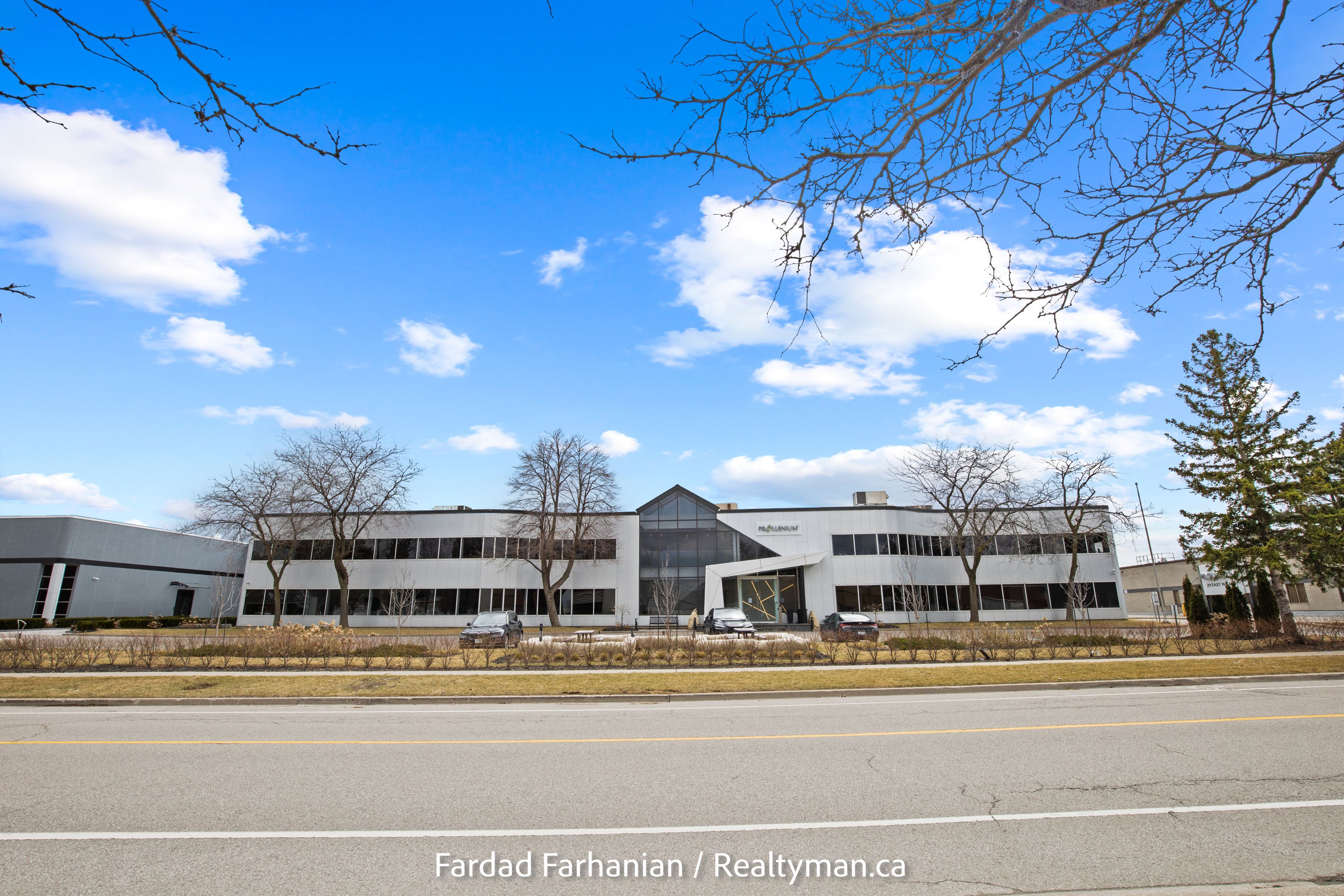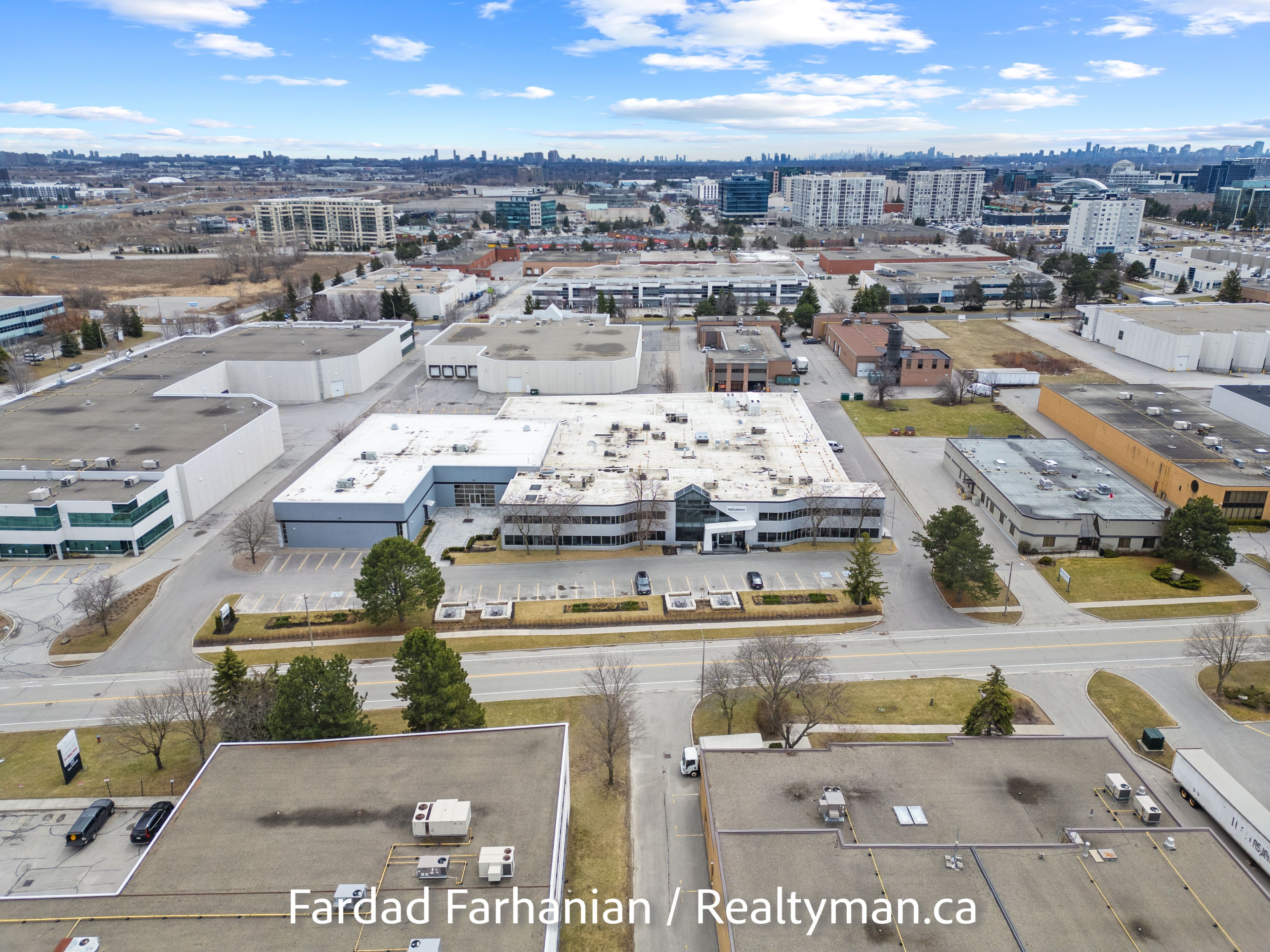$1
29 East Wilmot Street, Richmond Hill, ON L4B 1A3
Beaver Creek Business Park, Richmond Hill,


















































 Properties with this icon are courtesy of
TRREB.
Properties with this icon are courtesy of
TRREB.![]()
Incredible opportunity to acquire a fully renovated, FDA and Health Canada approved medicaldevice research and manufacturing facility located in the heart of Richmond Hills prestigiousBeaver Creek Business Park. This state-of-the-art property offers approximately 70,000 squarefeet of modern, clinical-grade interior space on over three acres of land, ideally suited formedical, biotech, life sciences, or precision-based manufacturing. The building features aclean white interior finish, rooftop HVAC units with a central system, and 600V / 3-phasepower. Strategically positioned just off Highways 7 and 404, it provides excellent connectivityto major transportation routes and is surrounded by professional offices, tech firms,restaurants, hotels, and public transit. Zoned for commercial/light industrial use (buyer toverify with municipality), the facility also offers ample surface parking with new asphalt andlandscaping. The layout and systems are fully compliant with FDA and Health Canada as well asthe European union standards, making this a true turn-key asset. Currently tenanted, theproperty can be delivered with vacant possession depending on negotiated terms. This rareoffering presents an outstanding opportunity for investors or end-users in the life sciences,clean tech, or advanced manufacturing sectors.
- HoldoverDays: 180
- Property Type: Commercial
- Property Sub Type: Industrial
- GarageType: Outside/Surface
- Directions: Highway 7/Leslie Street
- Tax Year: 2025
- Cooling: Yes
- HeatType: Gas Forced Air Open
- Sewer: Sanitary+Storm
- Building Area Total: 70285
- Building Area Units: Square Feet
- Parcel Number: 031250056
- LotSizeUnits: Feet
- LotDepth: 341.24
- LotWidth: 383.85
| School Name | Type | Grades | Catchment | Distance |
|---|---|---|---|---|
| {{ item.school_type }} | {{ item.school_grades }} | {{ item.is_catchment? 'In Catchment': '' }} | {{ item.distance }} |



























































