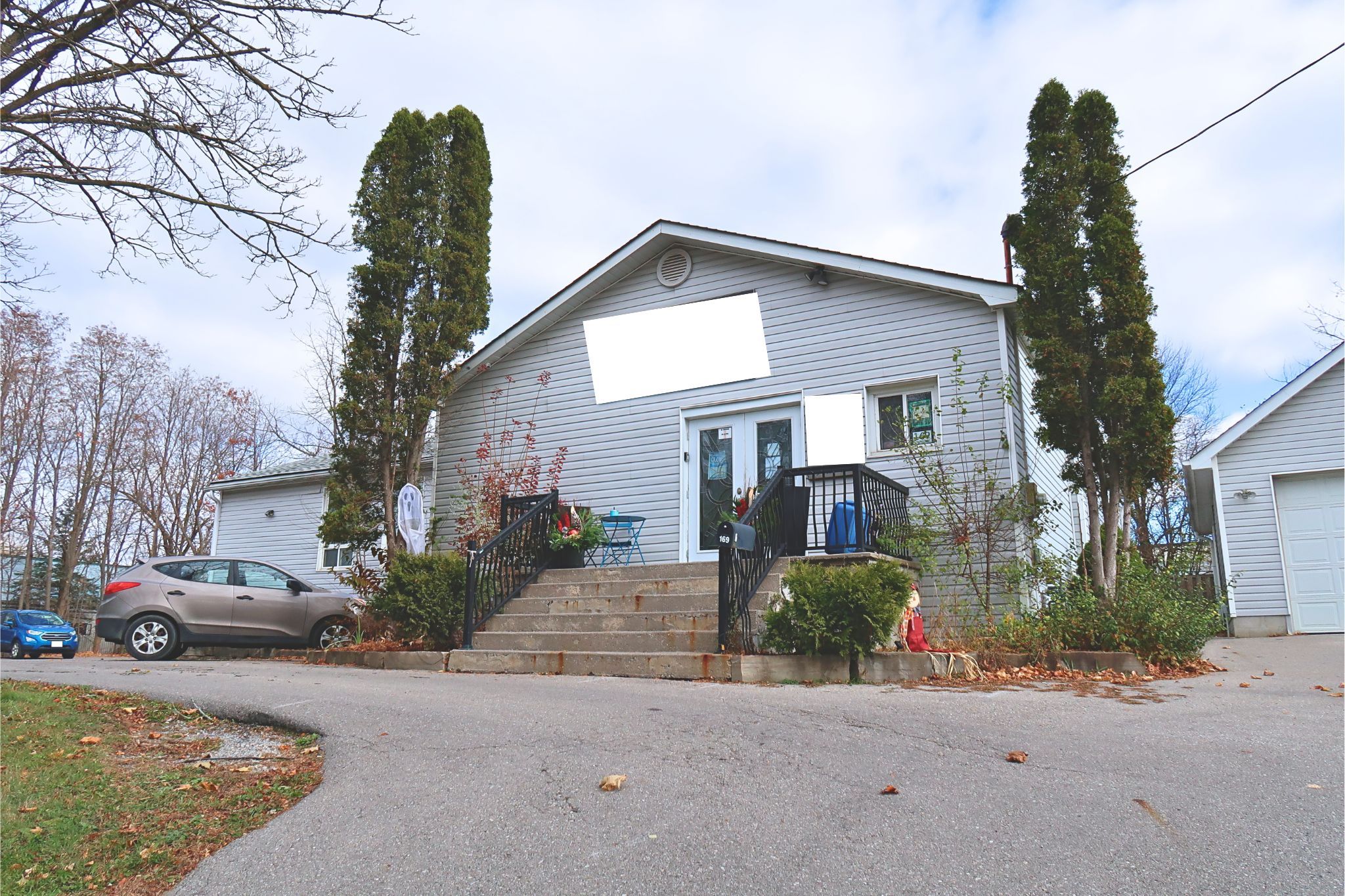$1,695,000
169 Edward Street, Aurora, ON L4G 1W5
Aurora Village, Aurora,


















 Properties with this icon are courtesy of
TRREB.
Properties with this icon are courtesy of
TRREB.![]()
This exceptional freestanding boutique office building presents a unique opportunity for businesses & professionals seeking a versatile and well-located space in the highly sought-after Town of Aurora. Offering a total of 2,748 sq. ft. of main floor office space, complemented by an additional 1,400 sq. ft. of finished basement space, perfect for meetings, storage, or additional workstations. Currently home to a Tattoo Parlour , this property has previously housed a software company, demonstrating its adaptability for diverse business needs. The layout and design make it an ideal choice for companies seeking flexibility, modern amenities, and ample room for growth. Located in the vibrant Aurora Village, this property enjoys excellent accessibility, positioned near major thoroughfares including Yonge Street and just minutes from the Aurora GO Station. With convenient access to public transit, parks, and a wide range of local amenities, the location offers an ideal work-life balance for staff and clients alike. A key feature of this property is its generous surface parking, ensuring ample, hassle-free parking for both employees and visitors. The modern design, coupled with its prime location, makes this property an ideal choice for businesses seeking a professional, accessible, and adaptable office environment. This is a rare opportunity to secure a well-maintained and highly functional office space in a prime and rapidly growing community. Don't miss the chance to make this outstanding property your business's new home **EXTRAS** Detached garage
- HoldoverDays: 120
- Property Type: Commercial
- Property Sub Type: Office
- GarageType: Outside/Surface
- Tax Year: 2024
- WashroomsType1: 4
- Cooling: Yes
- HeatType: Gas Forced Air Closed
- Building Area Total: 4148
- Building Area Units: Square Feet
- Parcel Number: 036450060
- LotSizeUnits: Feet
- LotDepth: 100
- LotWidth: 190
| School Name | Type | Grades | Catchment | Distance |
|---|---|---|---|---|
| {{ item.school_type }} | {{ item.school_grades }} | {{ item.is_catchment? 'In Catchment': '' }} | {{ item.distance }} |



















