$499,000
$200,000#101 - 3520 Danforth Avenue, Toronto, ON M1L 1E5
Oakridge, Toronto,
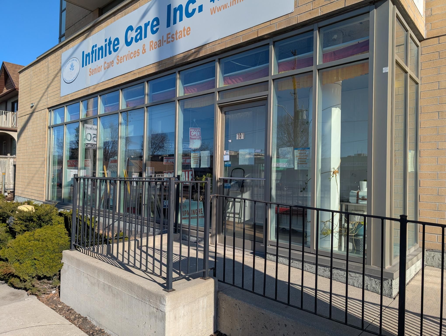
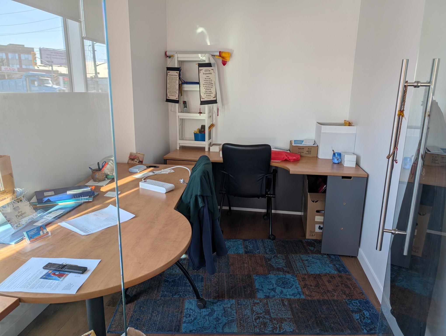
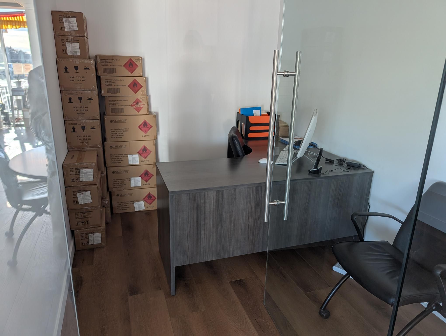
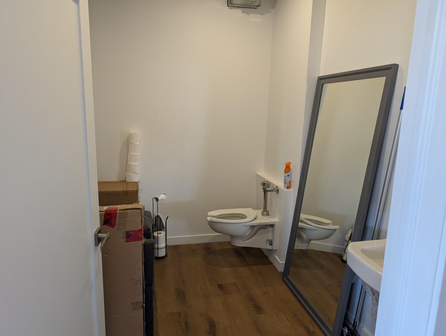
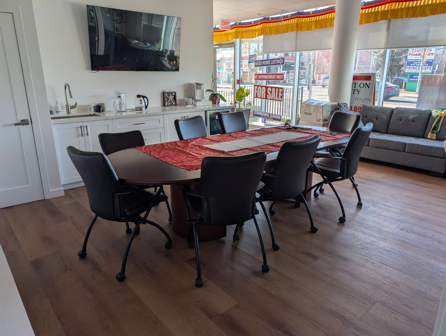

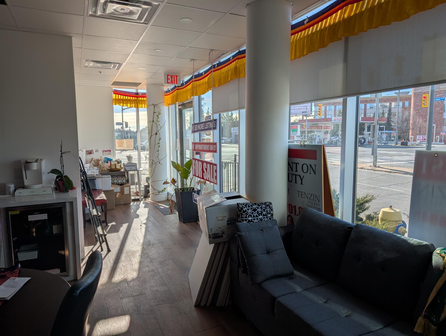
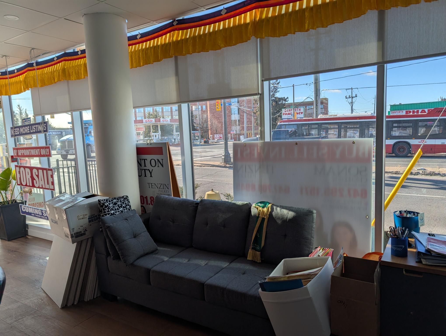
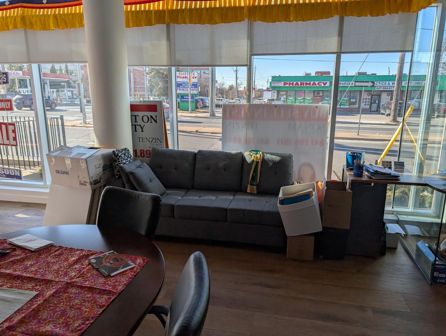

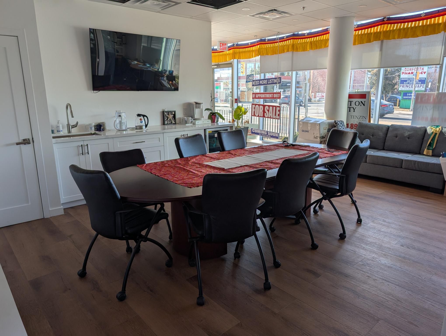
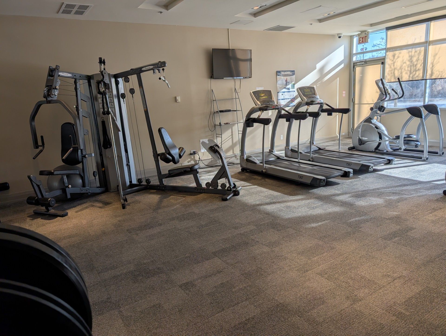
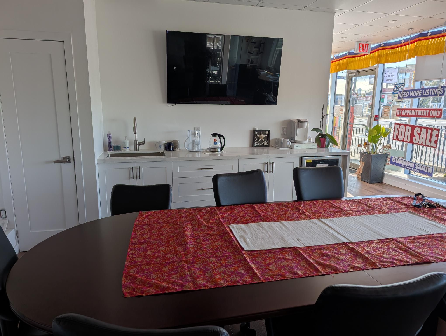
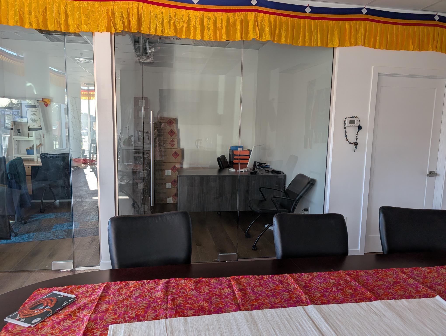
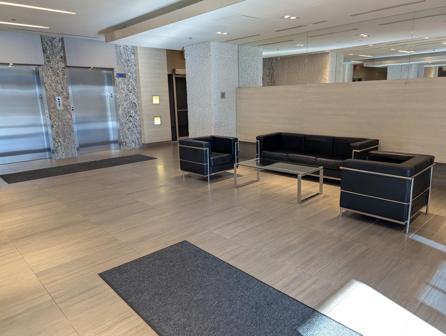
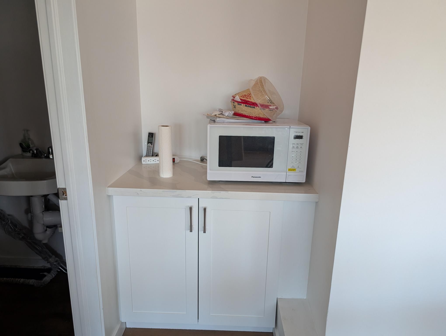
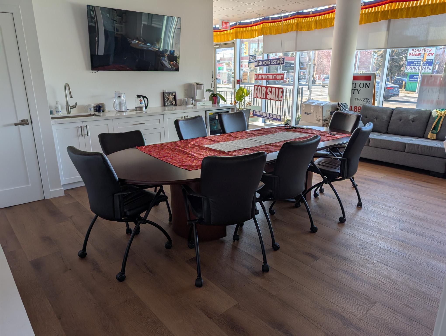
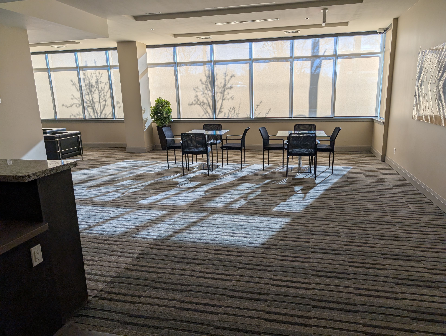
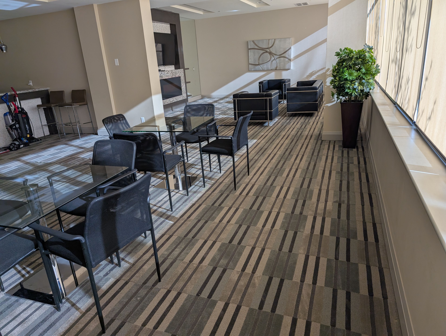
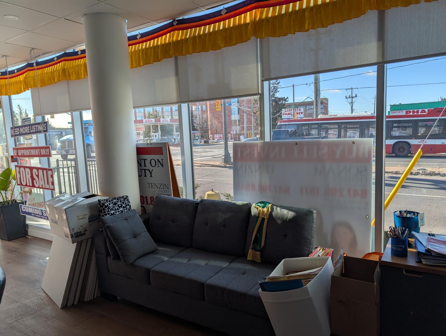
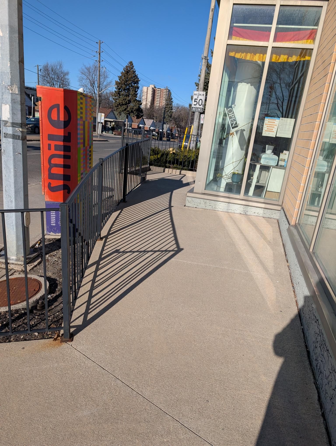
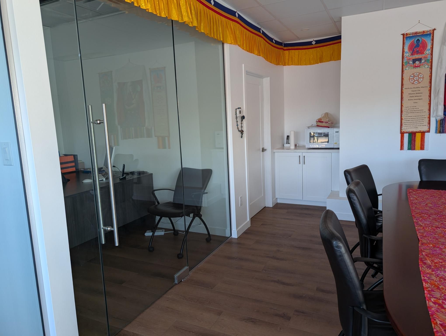
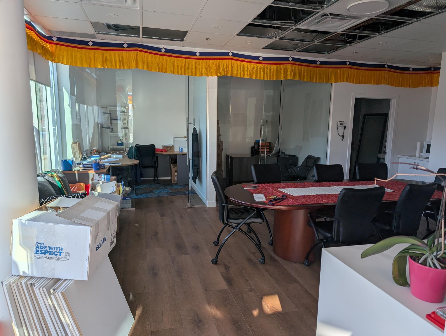
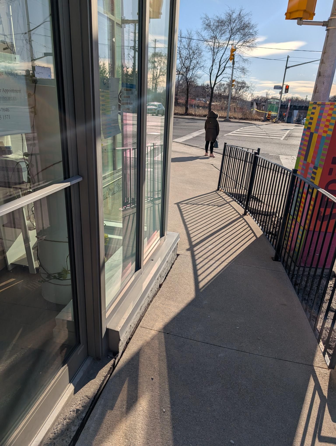
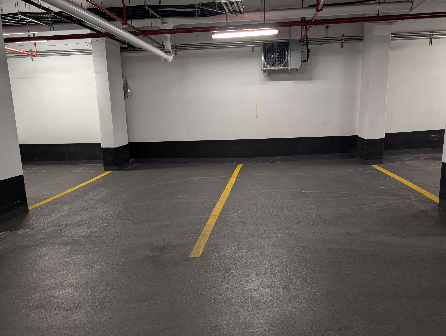
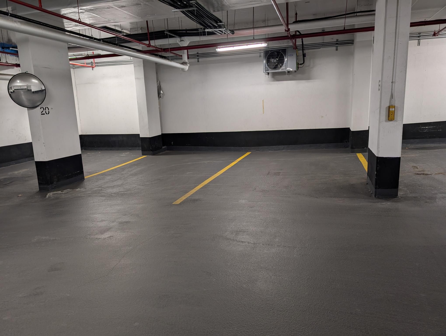
 Properties with this icon are courtesy of
TRREB.
Properties with this icon are courtesy of
TRREB.![]()
Fully Renovated Office Space With A Prime Corner Location, Danforth Ave/Warden Ave, Toronto, ON Key Features: Brand New Renovation: Completely Renovated From A To Z, Including New Air Conditioning And Plumbing/Sewer Systems. Prime Corner Location: Exceptional Exposure For Signage And High Traffic Visibility. Beautiful, Well-Maintained Building With The T.T.C. At The Front Door And Proximity To The Subway. The Only Office In The Building With A Wheelchair Ramp From The Street. Suitable For Various Businesses Including Offices, Travel Agencies, Law Offices, Nail Salons, Print Shops, Grocery Stores, Flower Shops, Spas, And More. Own Your Space: An Ideal Opportunity To Own Your Office Space Instead Of Renting. A Great Investment Opportunity In A High-Demand Area. Located In An Area Surrounded By Condos And Apartments, Ensuring A Steady Flow Of Potential Clients. This Is A Wonderful Opportunity To Secure A Prime Office Space In A High - Traffic Area With Excellent Public Transport Accessibility. Perfect For Entrepreneurs And Investors Looking For A Versatile And Accessible Location To Run Their Business. Don't Miss Out On This Excellent Opportunity. Reasonably priced to sell, great value for a brand new office with 2 owned parking spots.
- HoldoverDays: 90
- Property Type: Commercial
- Property Sub Type: Office
- GarageType: In/Out
- Tax Year: 2024
- Cooling: Yes
- HeatType: Electric Forced Air
- Sewer: Sanitary
- Building Area Total: 760
- Building Area Units: Square Feet
- LotSizeUnits: Feet
- LotDepth: 100
- LotWidth: 200
| School Name | Type | Grades | Catchment | Distance |
|---|---|---|---|---|
| {{ item.school_type }} | {{ item.school_grades }} | {{ item.is_catchment? 'In Catchment': '' }} | {{ item.distance }} |



























