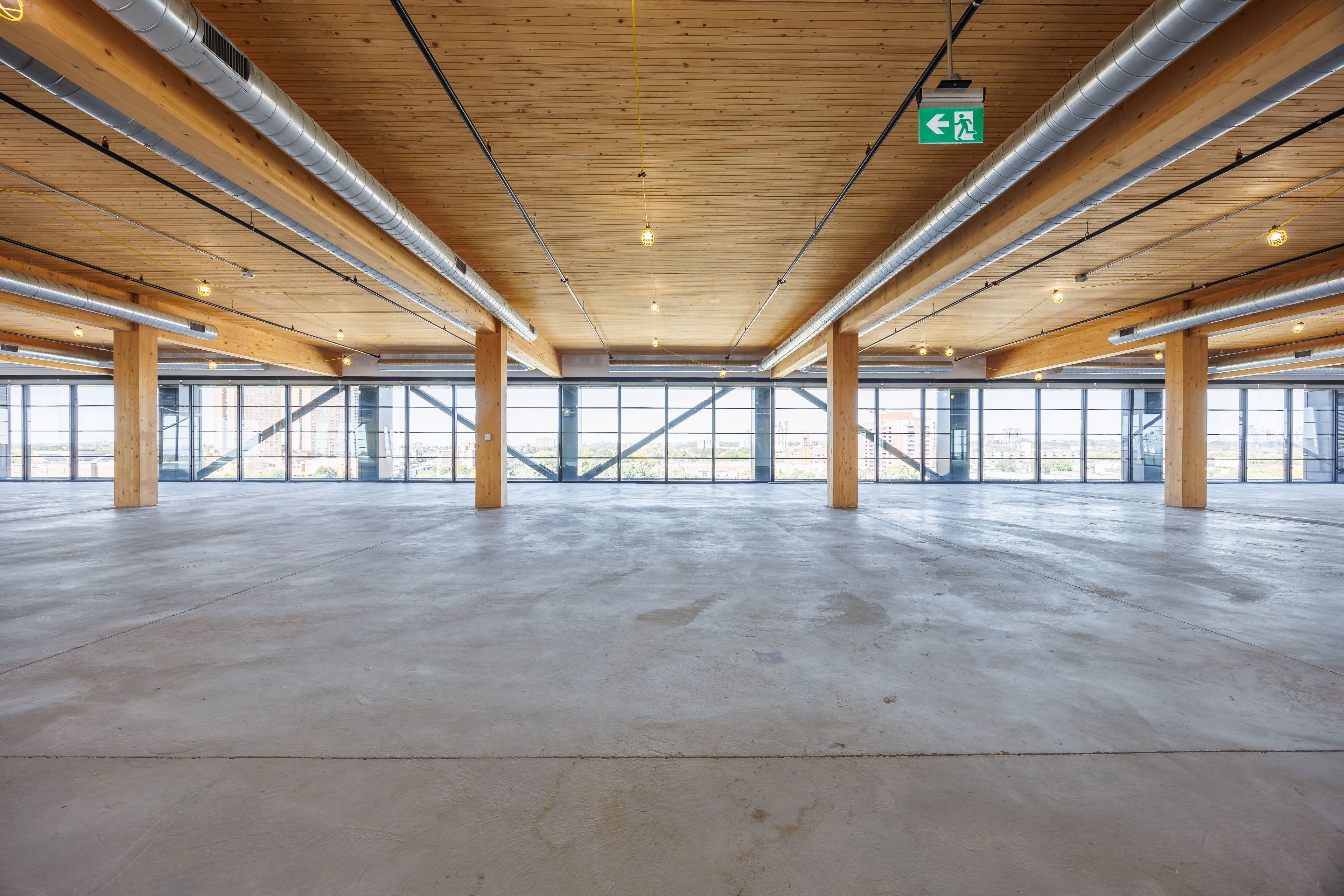$1
#Full Fl - 150 Sterling Road, Toronto, ON M6R 2B7
Dufferin Grove, Toronto,
0
|
0
|
27,500 sq.ft.
|
Year Built: New
|









 Properties with this icon are courtesy of
TRREB.
Properties with this icon are courtesy of
TRREB.![]()
Divisible full floor available: from 2,000 SF up to 27500 SF. Generous core depth and column spacing planning flexibility with floor to ceiling windows! Efficiently designed to accommodate employee density of 100SF per person. Access to a 2,500 SF state-of-the-art gym and locker facilities. To provide an extension of your space this building provides additional SF of social workspace and employee collaboration space throughout! Truly an oasis for all.
Property Info
MLS®:
C9398799
Listing Courtesy of
CBRE LIMITED
Floor Space
27500 27500
Last Updated
2024-10-16
Property Type
Commerece
Listed Price
$1
Tax Estimate
$22/Year
Year Built
New
More Details
Water Supply
Municipal
Foundation
Sanitary Available
Summary
- HoldoverDays: 180
- Property Type: Commercial
- Property Sub Type: Office
- GarageType: Underground
- Tax Year: 2024
Location and General Information
Taxes and HOA Information
Interior and Exterior Features
- Cooling: Yes
- HeatType: Other
Interior Features
Property
- Sewer: Sanitary Available
- Building Area Total: 27500
- Building Area Units: Square Feet
- LotSizeUnits: Acres
Utilities
Property and Assessments
Lot Information
Sold History
MAP & Nearby Facilities
(The data is not provided by TRREB)
Map
Nearby Facilities
Public Transit ({{ nearByFacilities.transits? nearByFacilities.transits.length:0 }})
SuperMarket ({{ nearByFacilities.supermarkets? nearByFacilities.supermarkets.length:0 }})
Hospital ({{ nearByFacilities.hospitals? nearByFacilities.hospitals.length:0 }})
Other ({{ nearByFacilities.pois? nearByFacilities.pois.length:0 }})
School Catchments
| School Name | Type | Grades | Catchment | Distance |
|---|---|---|---|---|
| {{ item.school_type }} | {{ item.school_grades }} | {{ item.is_catchment? 'In Catchment': '' }} | {{ item.distance }} |
City Introduction
Nearby Similar Active listings










