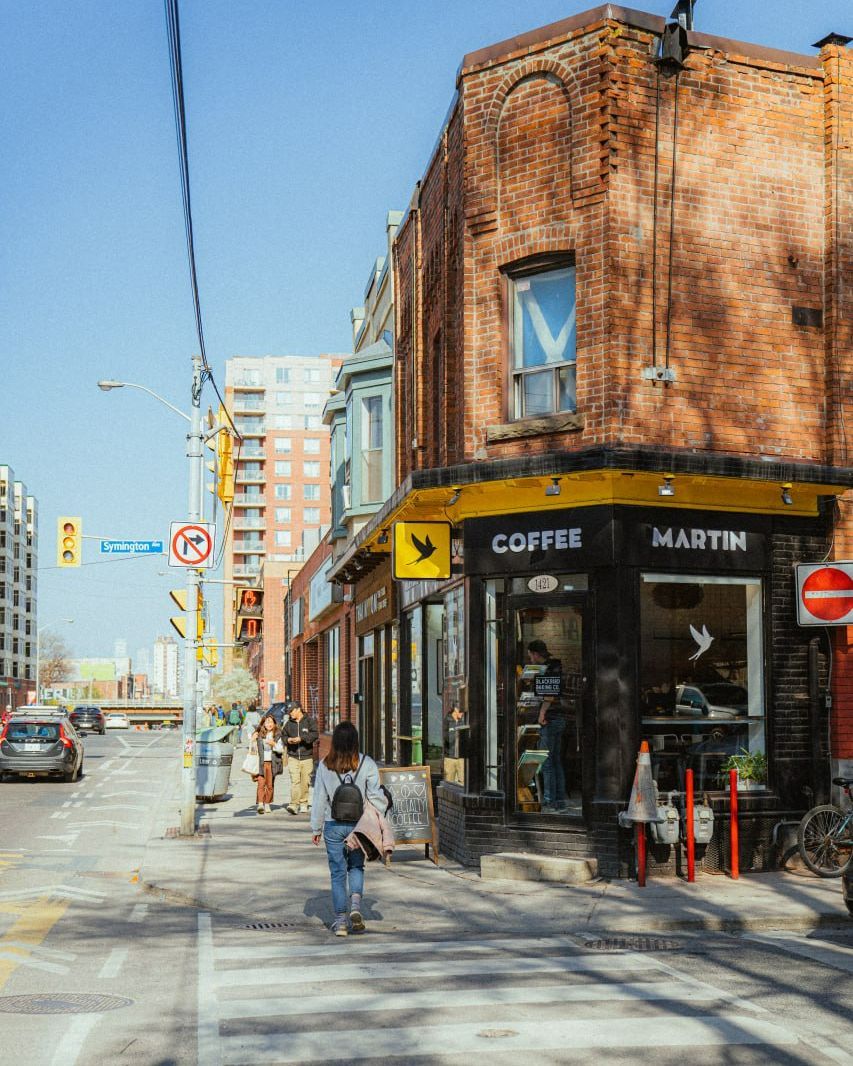$324,000
1421 Bloor Street, Toronto, ON M6P 3L4
Dufferin Grove, Toronto,










 Properties with this icon are courtesy of
TRREB.
Properties with this icon are courtesy of
TRREB.![]()
An Exceptional Opportunity in One of Toronto's Fastest-Growing Neighborhoods. Set amid one of Toronto's Fastest-Growing neighborhoods, a transformation of one of Toronto's most promising new urban enclaves, this highly rated coffee shop presents a rare and lucrative opportunity for investors and entrepreneurs alike. With sprawling new residential and mixed- use developments reshaping the area, this location is perfectly positioned to ride the wave of revitalization and increasing foot traffic. Located in the heart of downtown Toronto, on a bustling high-traffic street, this café stands out as the best-rated coffee destination in the neighborhood. The shop enjoys a charming steady stream of loyal customers, from local residents and office workers to passersby drawn in by its inviting European-style aesthetic. The interior radiates warmth and charm, featuring rustic brick walls, expansive windows that flood the space with natural light, and cozy seating. The ambiance is matched by a strong reputation for top-tier specialty coffee, fresh pastries, and outstanding service. The café comes fully equipped with premium coffee-making equipment and enjoys the added advantage of low rent. Positioned near a busy intersection, surrounded by retail shops, residential developments, and a Go train transit stop, the shop benefits from year-round high visibility and customer flow. This is a turnkey operation with strong foundations and massive growth potential-ideal for someone eager to make a mark in Toronto's vibrant and expanding café culture.
- HoldoverDays: 120
- Property Type: Commercial
- Property Sub Type: Sale Of Business
- Directions: STERLING/BLOOR ST. WEST
- Tax Year: 2024
- WashroomsType1: 2
- Cooling: Yes
- HeatType: Gas Forced Air Closed
- Sewer: Sanitary
- Building Area Total: 650
- Building Area Units: Sq Ft Divisible
- LotSizeUnits: Feet
| School Name | Type | Grades | Catchment | Distance |
|---|---|---|---|---|
| {{ item.school_type }} | {{ item.school_grades }} | {{ item.is_catchment? 'In Catchment': '' }} | {{ item.distance }} |











