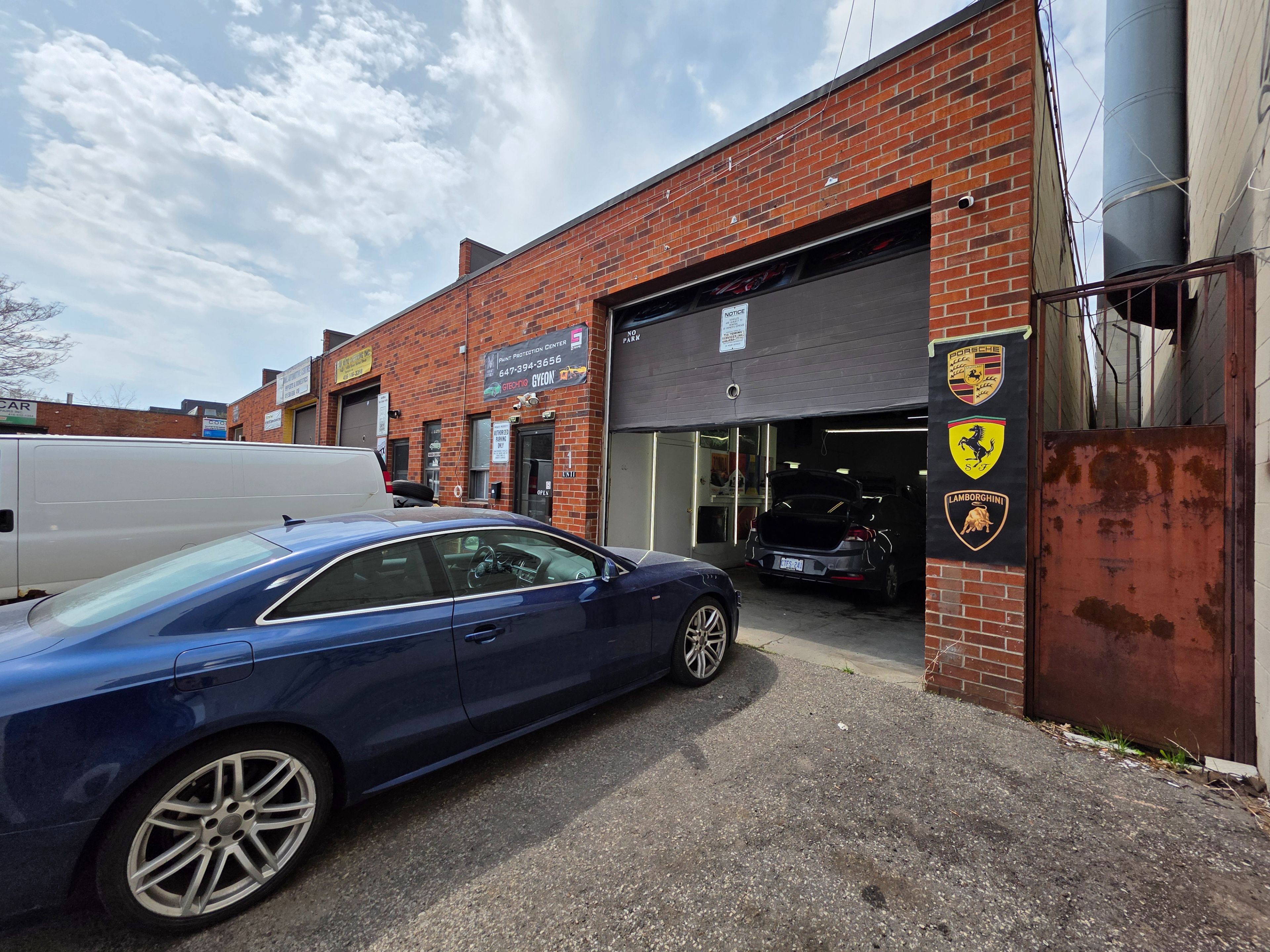$149,800
1405 Bloor Street, Toronto, ON M6P 3L4
Dufferin Grove, Toronto,















 Properties with this icon are courtesy of
TRREB.
Properties with this icon are courtesy of
TRREB.![]()
An incredible opportunity to own a thriving Car Detailing Business which includes everything you need to get started in a great location at Bloor W & Dundas W. Boasting a 2,050, with a drive-in door and 15-foot clear height, this unit has enough room for 6-8 cars inside and an additional 7-9 spots outside. The business currently offers the following services: Interior & Exterior car detailing, mobile car detailing, PPF, Ceramic Coating and Window Tinting. The unit is Automotive zoned and allows for car sales as well as a mechanic shop. All equipment and supplies are included. Full list of equipment is available upon request. 3 Company cars are included as well at no additional cost (2008 BMW335 xi coup, 2011 Dodge Grandcaravan, 2006 GMC Savana) Full training on business operations provided. All intangible assets included as well. Great Lease in place of 20 years. Rent only $2,958 taxes in. Full breakdown of income and expenses is available. This is a very established cash business which is licensed by the city to perform detailing services with a solid clientele of over 100 return customers, high Google ranking and it generates over $220k in revenue annually.
- HoldoverDays: 180
- Property Type: Commercial
- Property Sub Type: Sale Of Business
- GarageType: Reserved/Assignd
- Directions: N/A
- Tax Year: 2024
- Cooling: Yes
- HeatType: Gas Forced Air Closed
- Sewer: Sanitary+Storm
- Building Area Total: 2050
- Building Area Units: Square Feet
- LotSizeUnits: Feet
- LotDepth: 136
- LotWidth: 15
| School Name | Type | Grades | Catchment | Distance |
|---|---|---|---|---|
| {{ item.school_type }} | {{ item.school_grades }} | {{ item.is_catchment? 'In Catchment': '' }} | {{ item.distance }} |
















