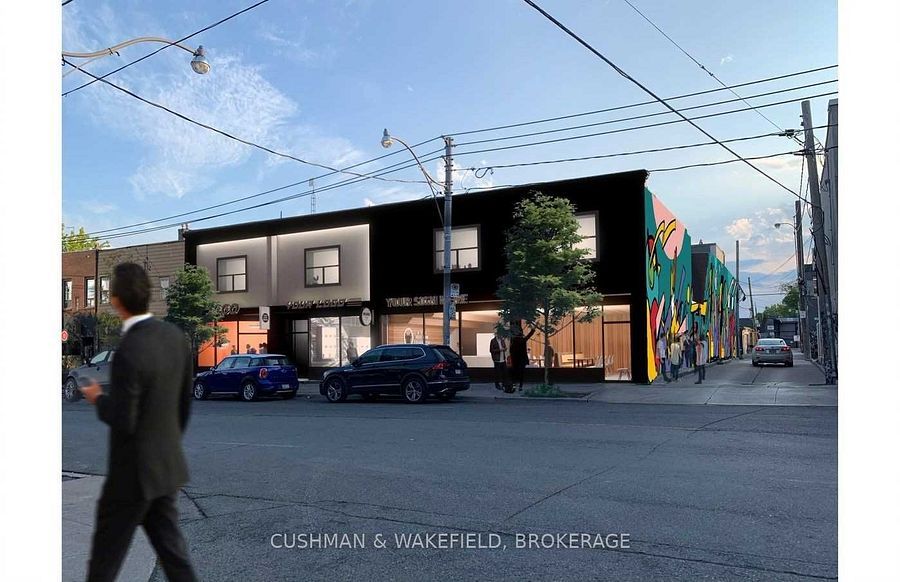$8,200
#2nd Flr - 174 Ossington Avenue, Toronto, ON M6J 2Z7
Trinity-Bellwoods, Toronto,
0
|
0
|
1,791 sq.ft.
|

 Properties with this icon are courtesy of
TRREB.
Properties with this icon are courtesy of
TRREB.![]()
Second floor retail / office opportunity on Ossington Avenue. Unit Has Been Freshly Renovated And Features A New Sleek Facade. Bright Open Space Featuring multiple Skylights Along The Roof. New private designated ground floor entrance up to the second floor. Ground and second floor signage opportunity. Strong co-tenancies in the building and immediate area. Well Suited For Health And Wellness, Gallery Space, Studio Space, and General Retail And Office Uses.
Property Info
MLS®:
C11954675
Listing Courtesy of
CUSHMAN & WAKEFIELD
Floor Space
1791 1791
Last Updated
2025-02-04
Property Type
Commerece
Listed Price
$8,200
More Details
Water Supply
Municipal
Foundation
Sanitary Available
Summary
- HoldoverDays: 120
- Property Type: Commercial
- Property Sub Type: Commercial Retail
- Tax Year: 2025
Location and General Information
Taxes and HOA Information
Interior and Exterior Features
- Cooling: Yes
- HeatType: Gas Forced Air Open
Interior Features
Property
- Sewer: Sanitary Available
- Building Area Total: 1791
- Building Area Units: Square Feet
- LotSizeUnits: Feet
Utilities
Property and Assessments
Lot Information
Sold History
MAP & Nearby Facilities
(The data is not provided by TRREB)
Map
Nearby Facilities
Public Transit ({{ nearByFacilities.transits? nearByFacilities.transits.length:0 }})
SuperMarket ({{ nearByFacilities.supermarkets? nearByFacilities.supermarkets.length:0 }})
Hospital ({{ nearByFacilities.hospitals? nearByFacilities.hospitals.length:0 }})
Other ({{ nearByFacilities.pois? nearByFacilities.pois.length:0 }})
School Catchments
| School Name | Type | Grades | Catchment | Distance |
|---|---|---|---|---|
| {{ item.school_type }} | {{ item.school_grades }} | {{ item.is_catchment? 'In Catchment': '' }} | {{ item.distance }} |
City Introduction
Nearby Similar Active listings
Nearby Price Reduced listings
MLS Listing Browsing History
View More



