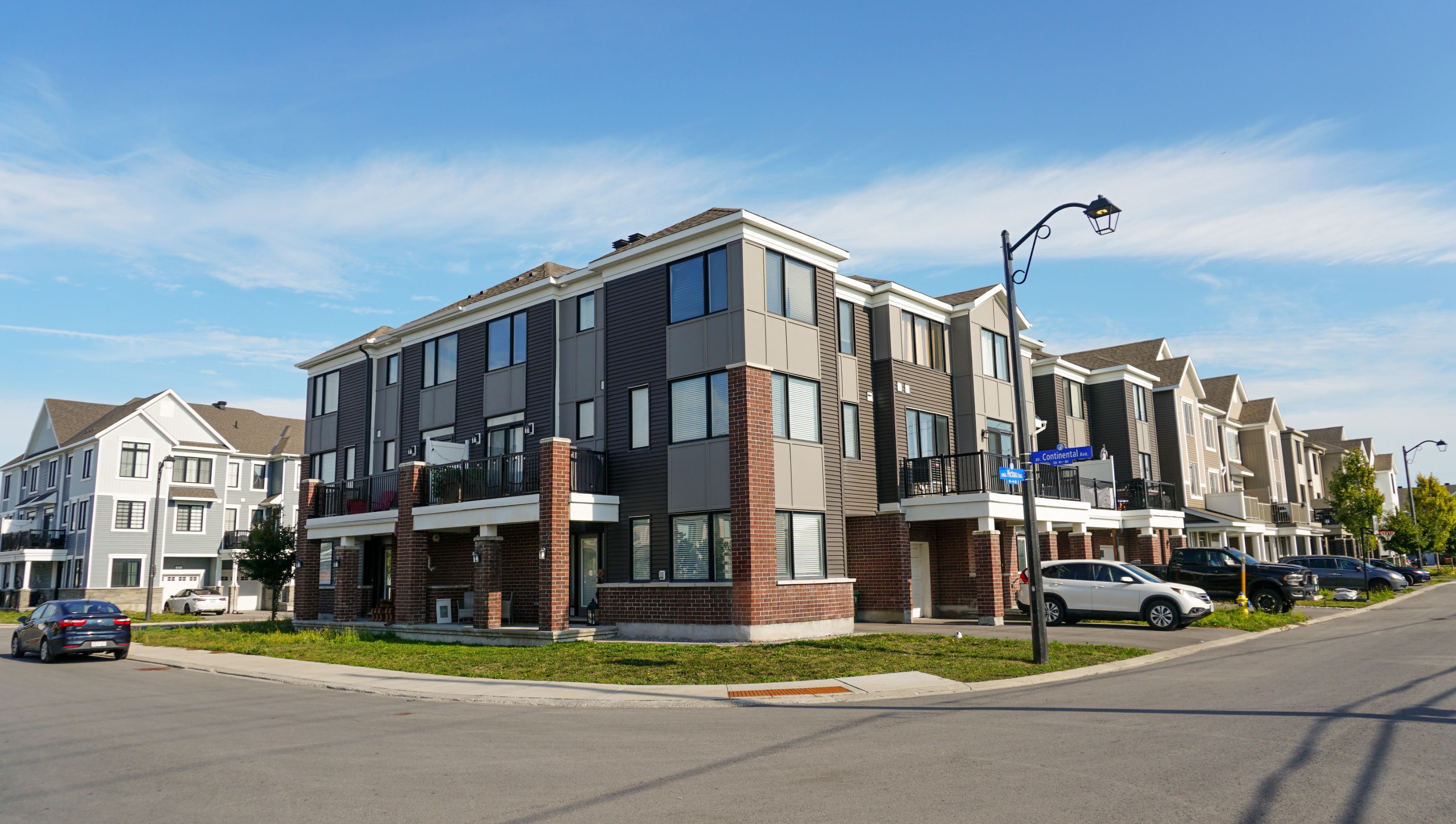$618,900
184 Pictou Crescent, Kanata, ON K2V 0R2
9010 - Kanata - Emerald Meadows/Trailwest, Kanata,
 Properties with this icon are courtesy of
TRREB.
Properties with this icon are courtesy of
TRREB.![]()
3 bedrooms + Office Main floor. Welcome to 184 Pictou Crescent, a stylish Mattamy-built home offering 1,718 sq. ft. of comfortable living space! This thoughtfully designed property showcases smooth ceilings throughout, luxury tile flooring, and 8-foot doors, creating a modern, elegant atmosphere from top to bottom. The open-concept main floor is highlighted by a colonial stained railing, a bright kitchen with an undermount double sink, and a convenient fridge water line perfect for everyday living and entertaining. Situated in a sought-after family-friendly neighbourhood, this home is just minutes from top-rated schools, parks, playgrounds, and walking trails. Everyday conveniences are close at hand with shopping, restaurants, and transit options nearby, and easy access to major routes makes commuting into Ottawa simple and efficient.This move-in-ready home offers the perfect balance of style, comfort, and convenience. Don't miss your chance to make it yours!
- HoldoverDays: 90
- 建筑样式: 3-Storey
- 房屋种类: Residential Freehold
- 房屋子类: Att/Row/Townhouse
- DirectionFaces: East
- GarageType: Built-In
- 路线: Head southeast on Terry Fox Dr toward Charlie Rogers Pl, turn right onto Cope Dr, at the roundabout, continue straight to stay on Cope Dr, turn left onto Continental Ave, turn left onto Pictou Cres
- 纳税年度: 2025
- ParkingSpaces: 2
- 停车位总数: 3
- WashroomsType1: 2
- WashroomsType1Level: Third
- WashroomsType2: 1
- WashroomsType2Level: Second
- BedroomsAboveGrade: 3
- 内部特点: None
- 地下室: None
- Cooling: Central Air
- HeatSource: Gas
- HeatType: Forced Air
- LaundryLevel: Upper Level
- ConstructionMaterials: Aluminum Siding, Brick
- 外部特点: Porch, Landscaped
- 屋顶: Asphalt Shingle
- 泳池特点: None
- 下水道: Sewer
- 基建详情: Concrete
- 地块号: 044505665
- LotSizeUnits: Feet
- LotDepth: 44.27
- LotWidth: 28.51
| 学校名称 | 类型 | Grades | Catchment | 距离 |
|---|---|---|---|---|
| {{ item.school_type }} | {{ item.school_grades }} | {{ item.is_catchment? 'In Catchment': '' }} | {{ item.distance }} |


