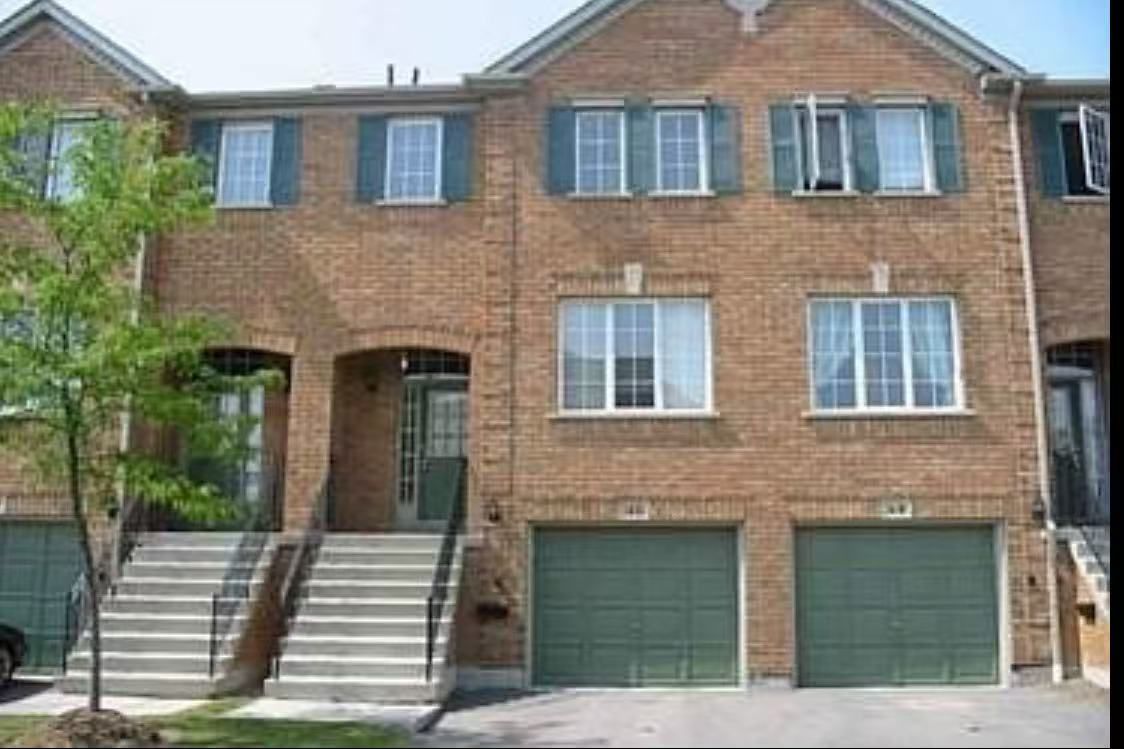$3,400
5530 Glen Erin Drive 48, Mississauga, ON L5M 6E8
Central Erin Mills, Mississauga,
 Properties with this icon are courtesy of
TRREB.
Properties with this icon are courtesy of
TRREB.![]()
Gorgeous Open Concept Townhouse In The Heart Of Central Erin Mills! In The Best School Zone Of John Fraser, St. A Gonzaga & Thomas Middle School. Hardwood Fl On Main Fl Living/Dining/Family Rm, Open Concept Kitchen W/Walk Out To The Deck From Separate Breakfast Area. Fully Finished Bsmt W/Powder Rm & W/O To Patio, Garage Access, Steps To Longo's And Plaza, Walking Distance To Streetville Go Station/Library/Rec Center/Erin Mills Town Center. Close To Hospital/Hwy 403. Minutes Driving To Loblaws/Freshco/Wal-Mart/Chinese Super Market Nations/Sobeys.
- HoldoverDays: 60
- 建筑样式: 2-Storey
- 房屋种类: Residential Condo & Other
- 房屋子类: Condo Townhouse
- GarageType: Built-In
- 路线: Thomas/Glen Erin
- 停车位特点: Private
- ParkingSpaces: 1
- 停车位总数: 2
- WashroomsType1: 1
- WashroomsType1Level: Second
- WashroomsType2: 1
- WashroomsType2Level: Second
- WashroomsType3: 1
- WashroomsType3Level: Main
- WashroomsType4: 1
- WashroomsType4Level: Ground
- BedroomsAboveGrade: 3
- BedroomsBelowGrade: 1
- 内部特点: Carpet Free
- 地下室: Finished with Walk-Out
- Cooling: Central Air
- HeatSource: Gas
- HeatType: Forced Air
- LaundryLevel: Lower Level
- ConstructionMaterials: Brick
- PropertyFeatures: Hospital, Library, Park, Public Transit, Rec./Commun.Centre, School
| 学校名称 | 类型 | Grades | Catchment | 距离 |
|---|---|---|---|---|
| {{ item.school_type }} | {{ item.school_grades }} | {{ item.is_catchment? 'In Catchment': '' }} | {{ item.distance }} |


