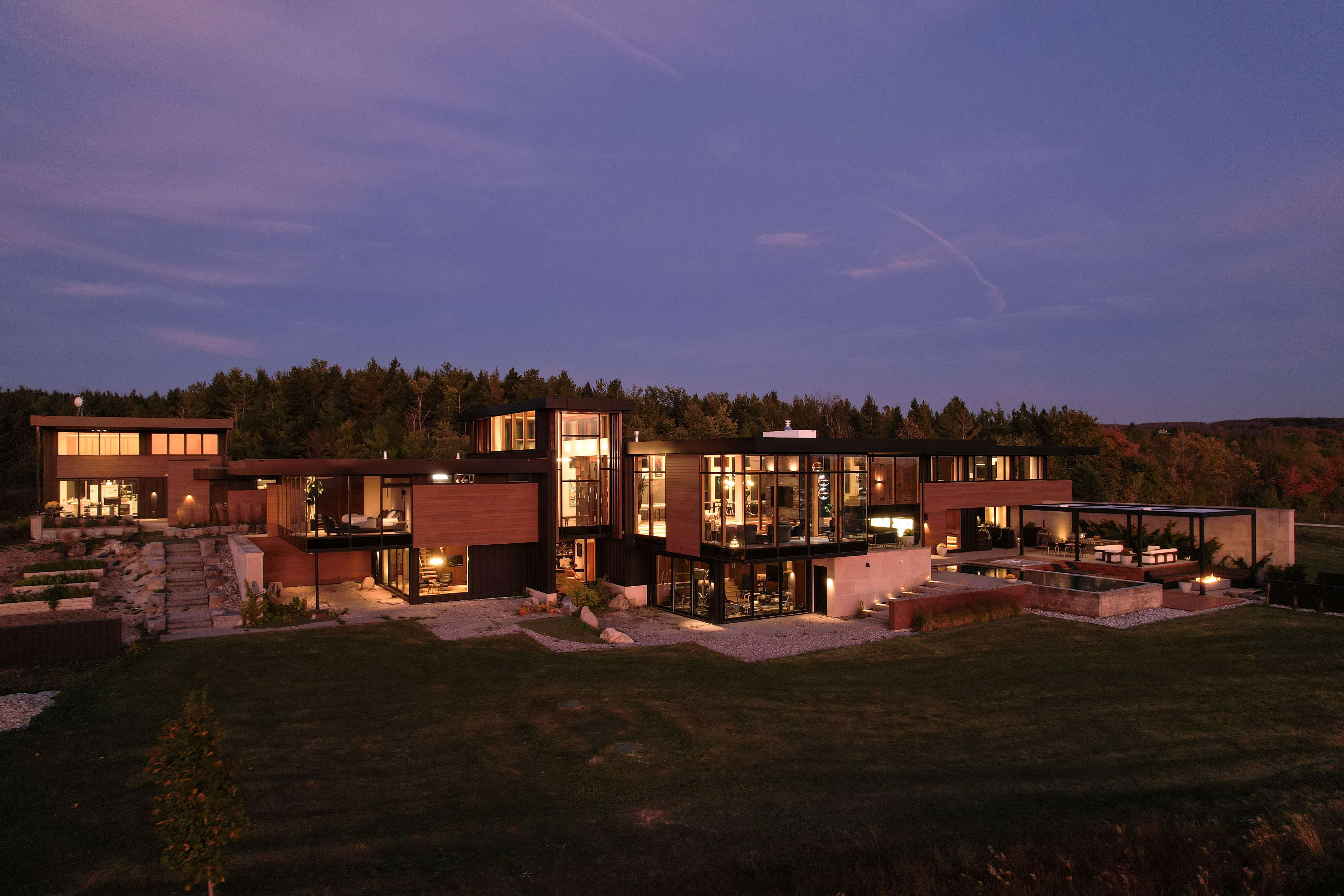$15,500,000
728529 21st Side Road, Blue Mountains, ON N0H 1J0
Blue Mountains, Blue Mountains,
 Properties with this icon are courtesy of
TRREB.
Properties with this icon are courtesy of
TRREB.![]()
Majestically positioned upon eighty pristine acres within Clarksburg's most distinguished countryside enclave, this Frank Lloyd Wright-inspired architectural tour de force represents the pinnacle of luxury residential design. Approached through monitored gates and a winding driveway, this extraordinary five-bedroom, seven-bathroom estate exemplifies uncompromising craftsmanship, where the masterful fusion of Corten steel, cedar, and metallic exterior elements creates a striking modern silhouette set against a magnificent natural backdrop, enhanced by dramatic landscape lighting that elevates the estate's grandeur through twilight hours. The palatial interior reveals soaring eighteen-foot ceilings and resplendent marble floors, culminating in an open-concept masterpiece with polished concrete flooring and 12.5 ft. floor-to-ceiling windows framing the serene landscape. The Varenna Poliform kitchen impresses with a 20.5 ft. island, Sub-Zero and Wolf appliances, 11 ft. ceilings, and bespoke walnut cabinetry that flows with architectural harmony throughout. The lavish two-storey primary suite offers polished plaster walls, custom walnut built-ins, a marble ensuite with chronotherapy rain shower, and a private retreat lounge. Additional bedrooms include terraces or balconies, with two guest suites offering luxurious ensuites-one serving as a secondary primary with service bar. Entertainment abounds with a professional theatre, custom gym, and stunning two-storey lounge bar overlooking a 22 ft. infinity pool. A heated five-car garage and radiant flooring ensure year-round comfort. A separate two-storey guest house includes a full kitchen, loft bedroom, and soaring ceilings. A pristine barn provides premium equestrian facilities. Landscaped grounds feature a fire pit, hot tub, and pergola, all enhanced by elegant lighting. With Loree Forest nearby and a Generac generator, this estate blends architectural brilliance with modern sophistication.
- HoldoverDays: 60
- 建筑样式: 2-Storey
- 房屋种类: Residential Freehold
- 房屋子类: Farm
- DirectionFaces: North
- 路线: From Hwy 26 turn onto Grey Road 40, left onto 7th line, left onto side road 21, property is on the left
- 纳税年度: 2025
- ParkingSpaces: 25
- 停车位总数: 30
- WashroomsType1: 1
- WashroomsType1Level: Second
- WashroomsType2: 1
- WashroomsType2Level: Second
- WashroomsType3: 2
- WashroomsType3Level: Main
- WashroomsType4: 2
- WashroomsType4Level: Main
- WashroomsType5: 1
- WashroomsType5Level: Main
- BedroomsAboveGrade: 5
- 内部特点: Accessory Apartment, Air Exchanger, Built-In Oven, Central Vacuum, Generator - Full, In-Law Capability, Guest Accommodations, Intercom, On Demand Water Heater, Primary Bedroom - Main Floor, Sauna
- 地下室: None
- HeatSource: Other
- ConstructionMaterials: Concrete, Metal/Steel Siding
- 泳池特点: Above Ground
- 地块号: 373080189
- LotSizeUnits: Feet
- LotDepth: 1951
- LotWidth: 1753
| 学校名称 | 类型 | Grades | Catchment | 距离 |
|---|---|---|---|---|
| {{ item.school_type }} | {{ item.school_grades }} | {{ item.is_catchment? 'In Catchment': '' }} | {{ item.distance }} |


