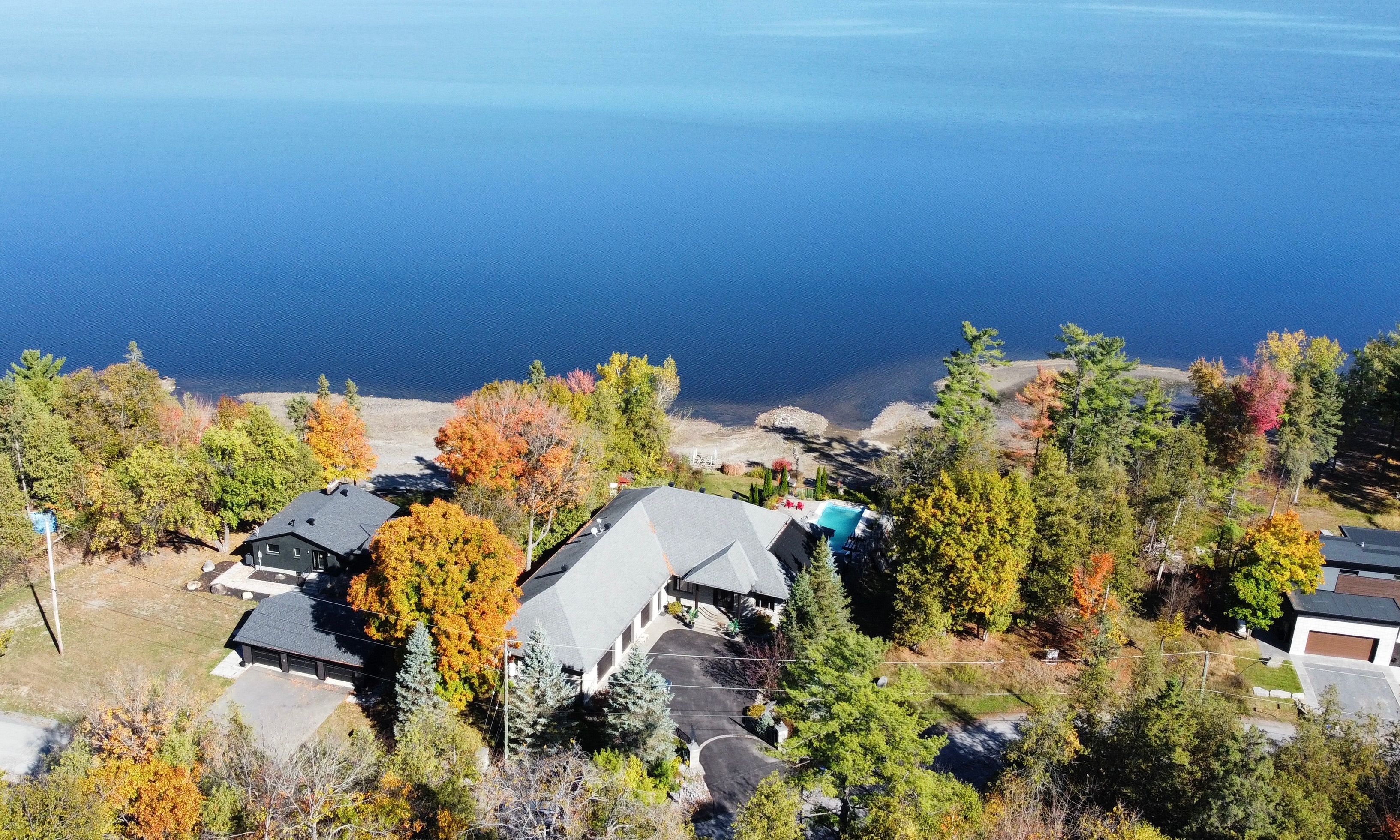$1,999,888
3886 Armitage Avenue, Constance Bay - Dunrobin - Kilmaurs - Woodlawn, ON K0A 1T0
9304 - Dunrobin Shores, Constance Bay - Dunrobin - Kilmaurs - Woodlawn,
 Properties with this icon are courtesy of
TRREB.
Properties with this icon are courtesy of
TRREB.![]()
This gorgeous 5 bedroom, 3 bathroom waterfront home is truly one of a kind. Enter into the foyer and immediately be taken away by the breath taking views of the hills across the stunning waterfront. The foyer opens up to the spectacular living room featuring a fireplace, 2 skylights and 2 large sliding doors leading out to the screened in deck. This grand living room is open to the eat-in kitchen featuring stainless steel appliance, built in wine racks, ample cupboard space and an addition sliding door leading out to the massive deck. On the main level you will also find the incredibly spacious primary bedroom featuring a walk-in closet, 4 piece ensuite, fireplace and additional sliding doors leading out to the deck. This is the perfect couples retreat in your very own home. On the lower level you will find a centrally built wet bar and home theatre, perfect for entertaining, along with addition sitting space, 4 bright bedrooms and a 6 piece bathroom. The 1800 sqft heated garage with high ceilings offers ample storage space and opportunity for car lifts. The most notable part of this one of a kind home is by far the outdoor space. Not only is the screened in deck, massive uncovered deck, and large yard a wonderful space to enjoy all to yourselves or host guests, but the in-ground infinity pool and sandy shore line is every outdoor lovers dream. Enjoy a day of boating on the Ottawa River from your very own private dock. The spectacular waterfront offers prime views of sunrise and sunset all summer long and year round sunsets that are truly remarkable. No detail was missed inside or out in the design of this stunning property. NEW IN 2025 : NEW ULTRA VOILET SYSTEM, REVERSE OSMOSIS SYSTEM, FRIDGE, MICROWAVE, WASHER, DISHWASHER,HEAT PUMPS, POOL COMPUTER, POWDER ROOM TOILET, 3 WATER SOFTENERS - ALL NEW THIS YEAR.
- HoldoverDays: 30
- 建筑样式: Bungalow
- 房屋种类: Residential Freehold
- 房屋子类: Detached
- DirectionFaces: South
- GarageType: Attached
- 路线: Take Rock Forest Road to Armitage Ave.
- 纳税年度: 2024
- ParkingSpaces: 6
- 停车位总数: 9
- WashroomsType1: 1
- WashroomsType1Level: Main
- WashroomsType2: 1
- WashroomsType2Level: Main
- WashroomsType3: 1
- WashroomsType3Level: Lower
- BedroomsAboveGrade: 1
- BedroomsBelowGrade: 4
- 壁炉总数: 2
- 内部特点: Bar Fridge, Water Heater
- 地下室: Full, Finished
- Cooling: Other
- HeatSource: Propane
- HeatType: Heat Pump
- ConstructionMaterials: Stone
- 外部特点: Deck
- 屋顶: Asphalt Shingle
- 泳池特点: Inground
- 水滨特点: River Front
- 下水道: Septic
- 水源: Lake/River
- 基建详情: Concrete
- 地块号: 045650621
- LotSizeUnits: Feet
- LotDepth: 248
- LotWidth: 100
- PropertyFeatures: Golf, Beach, Waterfront
| 学校名称 | 类型 | Grades | Catchment | 距离 |
|---|---|---|---|---|
| {{ item.school_type }} | {{ item.school_grades }} | {{ item.is_catchment? 'In Catchment': '' }} | {{ item.distance }} |


