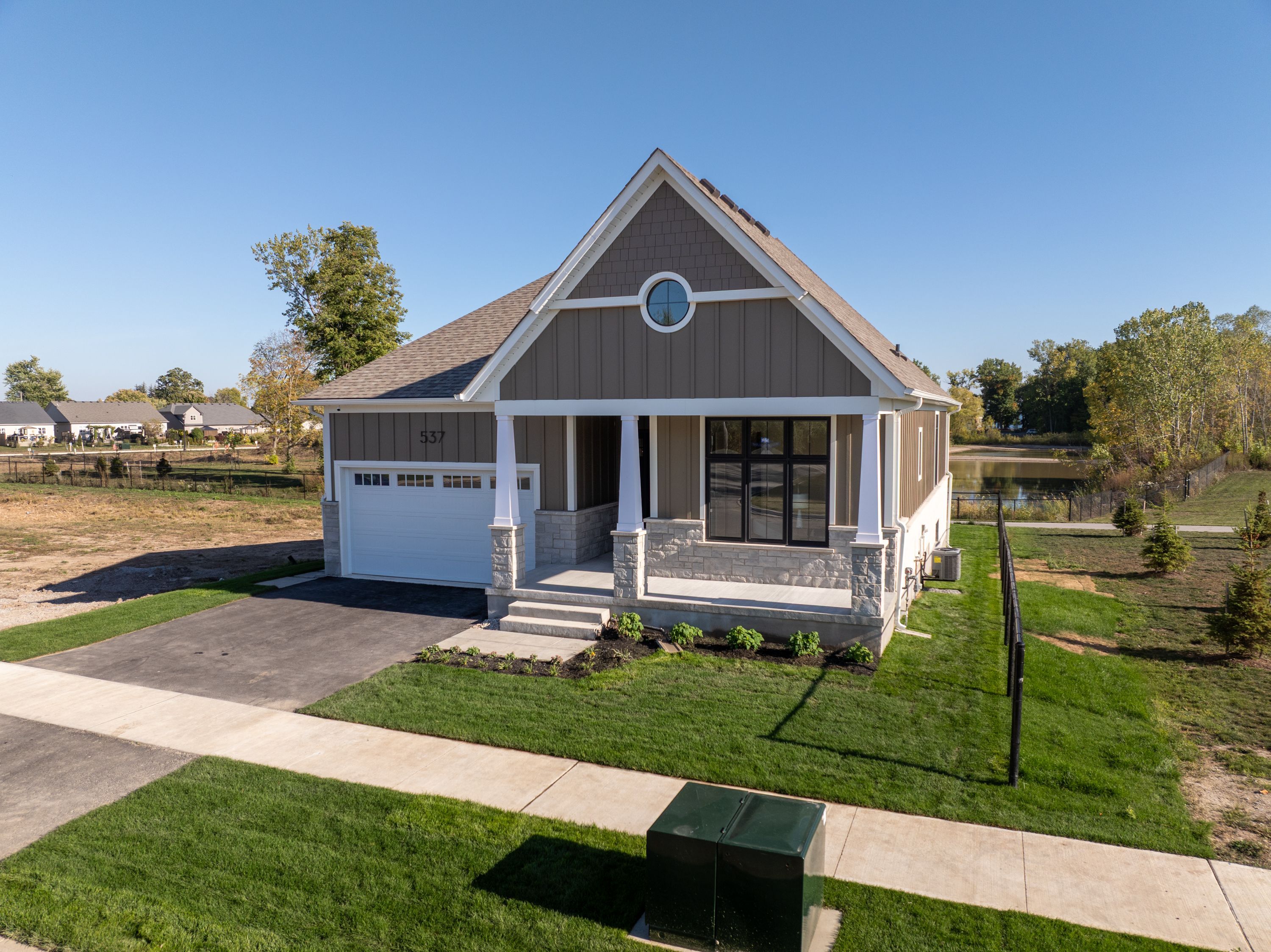$1,198,800
537 Mississauga Avenue, Fort Erie, ON L2A 1C2
333 - Lakeshore, Fort Erie,
 Properties with this icon are courtesy of
TRREB.
Properties with this icon are courtesy of
TRREB.![]()
A rare opportunity to own in Harbourtown Village, an upscale new construction community in Fort Erie by renowned local builder Silvergate Homes, proudly owned and operated for nearly 40 years. This thoughtfully planned neighbourhood offers a variety of high-quality homes including 2-storey and bungalow detached single-family homes, as well as bungalow and 2-storey townhomes with multiple floor plans and sizes to suit every lifestyle. This particular unit is newly built and ready to move into, featuring The Beachside layout, a 1,562 sq. ft. bungalow detached home offering 2 bedrooms and 2 bathrooms. Highlights include an architecturally unique exterior with stone and James Hardie board in Timber Bark, asphalt driveway with concrete steps, and a fully sodded yard with landscaping. Enjoy a pressure-treated back deck with aluminum railings, pot lights, and BBQ gas line, plus a double car garage with keypad, two remotes, and MYQ connected smart camera. Inside, experience 10 ceilings with 8 doors, 6 engineered hardwood and tile flooring, oak stairs, and a vertical shiplap feature wall with designer sconces. The living room features a 42 electric fireplace with custom shiplap surround and MDF mantle. The designer kitchen showcases cabinetry to the ceiling, custom Boothbay Gray pantry cabinets, reeded glass uppers, under-cabinet lighting, quartz counters with waterfall island, and Fisher & Paykel appliances including panelled fridge, dishwasher, stove, and microwave. Laundry includes upgraded cabinets, quartz, Bristol undermount sink, and Moen brushed gold faucet. Bathrooms offer a luxury spa-inspired design. Ideally located minutes from the Peace Bridge, QEW, and all amenities including Waverly Beach, shopping, restaurants, and the Friendship Trail. See attached floor plans and full upgrade list for this move-in-ready home.
- HoldoverDays: 90
- 建筑样式: Bungalow
- 房屋种类: Residential Freehold
- 房屋子类: Detached
- DirectionFaces: South
- GarageType: Attached
- 路线: Dominion Road to Basset Ave
- 纳税年度: 2025
- ParkingSpaces: 2
- 停车位总数: 4
- WashroomsType1: 1
- WashroomsType1Level: Main
- WashroomsType2: 1
- WashroomsType2Level: Main
- BedroomsAboveGrade: 2
- 壁炉总数: 1
- 内部特点: Auto Garage Door Remote, Primary Bedroom - Main Floor, Sump Pump
- 地下室: Full, Unfinished
- Cooling: Central Air
- HeatSource: Gas
- HeatType: Forced Air
- LaundryLevel: Main Level
- ConstructionMaterials: Stone, Hardboard
- 外部特点: Deck, Porch
- 屋顶: Asphalt Shingle
- 泳池特点: None
- 下水道: Sewer
- 基建详情: Poured Concrete
- 地块号: 642120370
- LotSizeUnits: Feet
- LotDepth: 108.27
- LotWidth: 52.49
- PropertyFeatures: Beach, Cul de Sac/Dead End, Lake/Pond
| 学校名称 | 类型 | Grades | Catchment | 距离 |
|---|---|---|---|---|
| {{ item.school_type }} | {{ item.school_grades }} | {{ item.is_catchment? 'In Catchment': '' }} | {{ item.distance }} |


