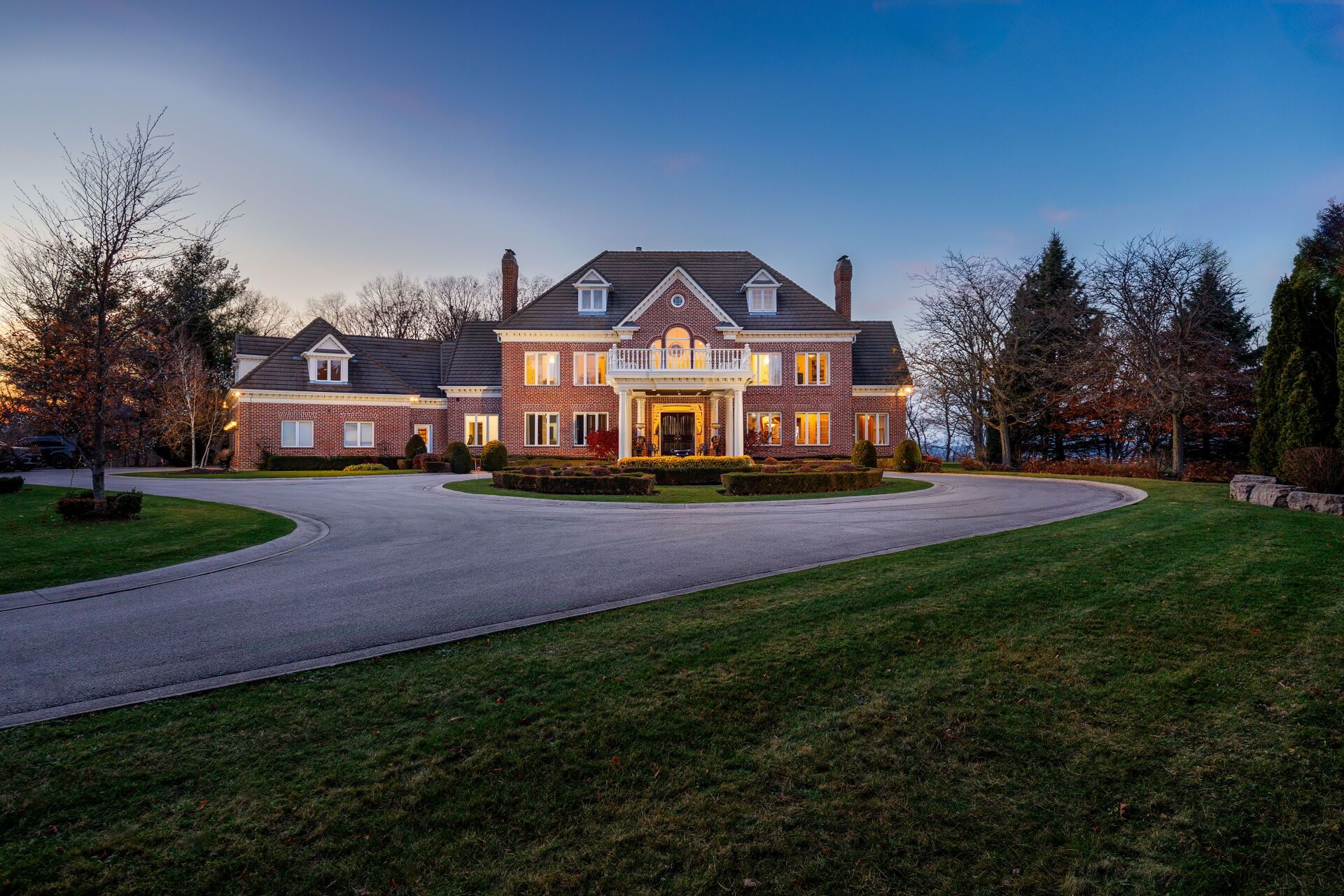$5,425,000
75 Ridge Road, Hamilton, ON L8J 2V9
Rural Stoney Creek, Hamilton,
 Properties with this icon are courtesy of
TRREB.
Properties with this icon are courtesy of
TRREB.![]()
Perched atop the Stoney Creek Escarpment and situated on a 16-acre peninsula, this stunning Georgian-style estate offers over 7,000 square feet of above-grade living space. Upon entering through the private gates and driving along the scenic driveway, you'll pass formal gardens before arriving at the impressive Porte Cochere. Stepping through the front doors, you're greeted by dual staircases and soaring 28-foot ceilings, creating an immediate sense of grandeur. The open, flowing floor plan seamlessly connects all formal rooms to the foyer. For professional needs, the oak-paneled office is conveniently located just off the foyer. The modern kitchen is equipped with high-end Thermador and SubZero appliances, perfect for both everyday meals and entertaining. At the rear of the home, the family area features expansive windows that offer breathtaking city views year-round. The luxurious primary suite includes a spa-like ensuite designed to indulge the homeowner, and a large balcony provides an uninterrupted view of the city. In addition to the Primary Suite, the second floor offers three additional spacious bedrooms, each with its own ensuite bathroom. Above the garage, the bonus room offers an ideal space for a teen retreat or in-law suite. This self-contained area includes a 3-piece ensuite and a kitchenette. The lower level features a gym and sauna, providing the perfect space to meet your fitness and relaxation needs. There's also a vast unfinished area providing an open canvas for your personal preferences. For a comprehensive list of features, please get in touch today!
- HoldoverDays: 30
- 建筑样式: 2-Storey
- 房屋种类: Residential Freehold
- 房屋子类: Detached
- DirectionFaces: West
- GarageType: Attached
- 路线: Upper Centennial to Ridge Rd. East on Ridge Rd to the last Driveway on the West side before the bend.
- 纳税年度: 2024
- 停车位特点: Private
- ParkingSpaces: 30
- 停车位总数: 33
- WashroomsType1: 1
- WashroomsType1Level: Main
- WashroomsType2: 1
- WashroomsType2Level: Main
- WashroomsType3: 1
- WashroomsType3Level: Basement
- WashroomsType4: 4
- WashroomsType4Level: Second
- WashroomsType5: 1
- WashroomsType5Level: Second
- BedroomsAboveGrade: 5
- 壁炉总数: 4
- 内部特点: Accessory Apartment, Auto Garage Door Remote, Built-In Oven, Countertop Range, In-Law Capability, Separate Heating Controls
- 地下室: Partially Finished, Walk-Up
- Cooling: Central Air
- HeatSource: Propane
- HeatType: Forced Air
- ConstructionMaterials: Brick
- 外部特点: Backs On Green Belt, Landscape Lighting, Lighting, Privacy
- 屋顶: Tile
- 泳池特点: None
- 下水道: Septic
- 基建详情: Poured Concrete
- 地形: Wooded/Treed, Hillside, Flat
- 地块号: 173020378
- LotSizeUnits: Feet
- LotDepth: 767
- LotWidth: 966
- PropertyFeatures: Greenbelt/Conservation
| 学校名称 | 类型 | Grades | Catchment | 距离 |
|---|---|---|---|---|
| {{ item.school_type }} | {{ item.school_grades }} | {{ item.is_catchment? 'In Catchment': '' }} | {{ item.distance }} |


