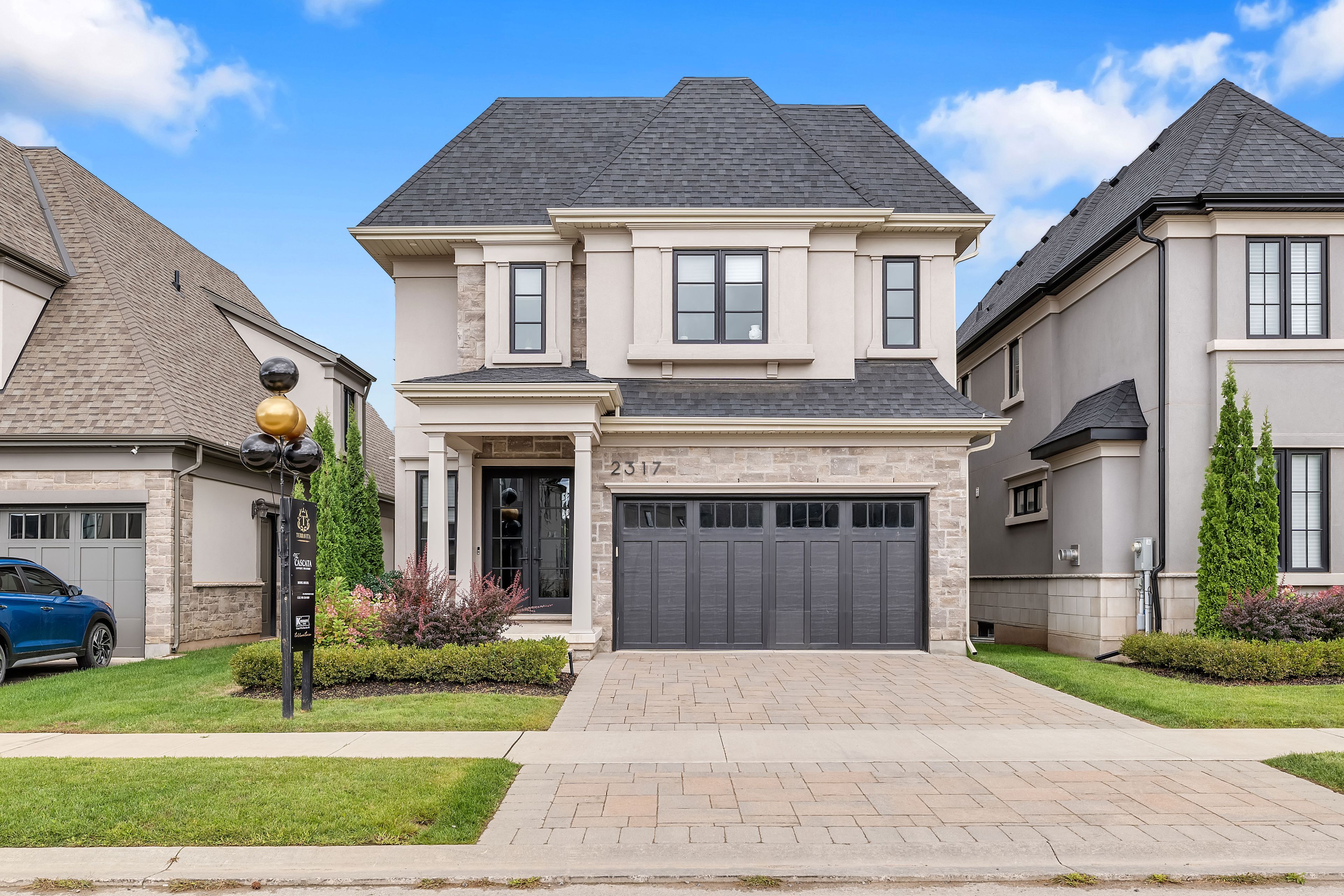$1,499,000
2317 TERRAVITA Drive, Niagara Falls, ON L2J 0E9
206 - Stamford, Niagara Falls,
 Properties with this icon are courtesy of
TRREB.
Properties with this icon are courtesy of
TRREB.![]()
$70,000 Anniversary Savings- Now Priced at $1,429,000. Stunning Cascata Model Home in Highly Sought-After Niagara Location. Welcome to your dream home. This luxurious 5-bedroom, 4-bath residence is beautifully finished from top to bottom and loaded with premium upgrades. Step inside to soaring 10-foot ceilings on the main floor and 9-foot ceilings upstairs, creating a spacious and airy atmosphere. The heart of the home is the gourmet chefs kitchen, featuring high-end Jenn-Air appliances, Cambria quartz countertops, quartz backsplash, oversized island, custom cabinetry, a charming dinette with window bench, and plenty of natural light in the open-concept layout. Upstairs the primary suite is your own retreat, complete with a spa-inspired 5-piece ensuite and walk-in closet, three additional bedrooms, another 5-piece bath, and a convenient laundry room. The finished lower level expands your living space with a large rec room, additional bedroom, 3-piece bath, and storage area. Notable upgrades include: Elegant stone & stucco exterior, 8' interior doors, Engineered hardwood, porcelain tile flooring, Gas fireplace in the living room, Paver driveway, irrigation system, Pot lights & professional landscaping. Outdoor living is equally impressive with a covered concrete patio finished with glass railings, fully fenced yard, and plenty of space to relax or entertain. Located just minutes from Niagara-on-the-Lake, award-winning wineries, golf courses, fine dining, outlet shopping, walking trails, casinos, and top schools, this home offers the perfect blend of luxury and lifestyle. Enjoy the lifestyle that Terravita has to offer. This home simply cannot be built for this price. Ready for Immediate Occupancy. Luxury Certified.
- HoldoverDays: 60
- 建筑样式: 2-Storey
- 房屋种类: Residential Freehold
- 房屋子类: Detached
- DirectionFaces: West
- GarageType: Attached
- 路线: OFF MOUNTAIN ROAD BETWEEN ST. PAUL STREET AND DORCHESTER RD. ACROSS FROM JANUARY DRIVE/CALAGUIRO ESTATES
- 纳税年度: 2025
- 停车位特点: Private Double
- ParkingSpaces: 2
- 停车位总数: 4
- WashroomsType1: 1
- WashroomsType1Level: Main
- WashroomsType2: 1
- WashroomsType2Level: Second
- WashroomsType3: 1
- WashroomsType3Level: Second
- WashroomsType4: 1
- WashroomsType4Level: Basement
- BedroomsAboveGrade: 4
- BedroomsBelowGrade: 1
- 壁炉总数: 1
- 内部特点: Auto Garage Door Remote
- 地下室: Finished
- Cooling: Central Air
- HeatSource: Gas
- HeatType: Forced Air
- LaundryLevel: Upper Level
- ConstructionMaterials: Stone, Stucco (Plaster)
- 外部特点: Landscaped, Lawn Sprinkler System, Patio
- 屋顶: Fibreglass Shingle
- 泳池特点: None
- 下水道: Sewer
- 基建详情: Poured Concrete
- LotSizeUnits: Feet
- LotDepth: 105
- LotWidth: 39
- PropertyFeatures: Golf, Park, Fenced Yard
| 学校名称 | 类型 | Grades | Catchment | 距离 |
|---|---|---|---|---|
| {{ item.school_type }} | {{ item.school_grades }} | {{ item.is_catchment? 'In Catchment': '' }} | {{ item.distance }} |


