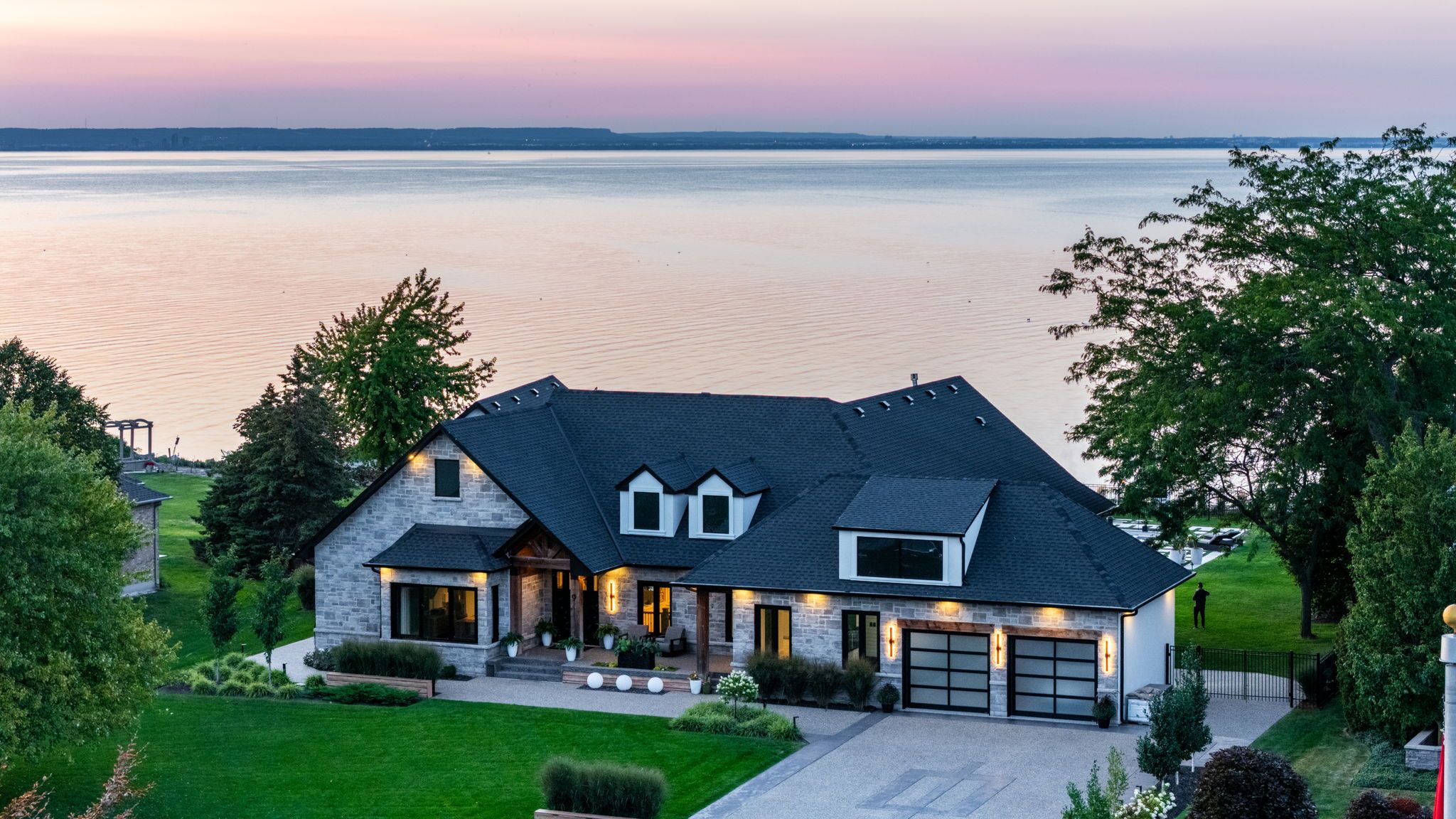$5,495,000
9 Lochside Drive, Hamilton, ON L8E 5T6
Stoney Creek, Hamilton,
 Properties with this icon are courtesy of
TRREB.
Properties with this icon are courtesy of
TRREB.![]()
Welcome to a truly exceptional 1-acre estate, offering 197 feet of private beachfront on the shores of Lake Ontario. Nestled on a quiet cul-de-sac, this executive raised ranch boasts over 9000 sqft. of luxurious living space, designed to maximize the spectacular panoramic lake views from nearly every room. The professionally landscaped grounds feature expansive multi-tiered patios & walkways. Entertain in style with a newly constructed infinity pool, sunken fire lounge, and an exquisite Pool House complete with a chefs kitchen and retractable doors that blend indoor and outdoor living. Inside the residence, soaring ceilings, custom millwork, 8 doors, and heated wide-plank flooring reflect superior craftsmanship. Floor-to-ceiling windows frame tranquil water views, while a 10-zone integrated sound system with 40+ speakers enhances the ambiance throughout. The spectacular kitchen is a culinary dream, featuring a 14 quartz island, premium Thermador appliances & walk-in pantry. Adjacent, a formal dining room and grand living areasincluding a family room with a dramatic full-height fireplaceset the stage for refined entertaining. The primary suite offers a peaceful retreat with a spa-inspired ensuite, coffered ceiling, and expansive walk-in closet. Two additional bedrooms share a luxe 5-piece bath, while a private office overlooks the manicured front gardens. Enjoy the indoor pool beneath vaulted cedar ceilings, complete with skylights and an 8-person hot tub. A 3-car garage with epoxy floors and drive-through access complements the home's practical luxury. Take the elevator to the raised lower level which features a sprawling Recreation room, gym with sauna, games area, and a full in-law suite with private entrance, kitchen, and living quarters. A rare opportunity to own a lakefront masterpiece designed for refined living, elegant entertaining, and unparalleled waterfront serenity.
- HoldoverDays: 90
- 建筑样式: Bungalow-Raised
- 房屋种类: Residential Freehold
- 房屋子类: Detached
- DirectionFaces: North
- GarageType: Attached
- 路线: Fifty Rd to McCollum Rd to Lochside Dr
- 纳税年度: 2024
- 停车位特点: Private Triple
- ParkingSpaces: 10
- 停车位总数: 13
- WashroomsType1: 2
- WashroomsType1Level: Main
- WashroomsType2: 2
- WashroomsType2Level: Main
- WashroomsType3: 2
- WashroomsType3Level: Lower
- WashroomsType4: 2
- WashroomsType4Level: Main
- BedroomsAboveGrade: 3
- BedroomsBelowGrade: 2
- 壁炉总数: 1
- 内部特点: Accessory Apartment, Auto Garage Door Remote, Bar Fridge, Built-In Oven, Carpet Free, Central Vacuum, In-Law Suite, Primary Bedroom - Main Floor, Sauna, Separate Heating Controls, Sump Pump, Water Heater, Water Softener
- 地下室: Apartment, Separate Entrance
- Cooling: Central Air
- HeatSource: Gas
- HeatType: Forced Air
- LaundryLevel: Main Level
- ConstructionMaterials: Brick, Stone
- 外部特点: Built-In-BBQ, Hot Tub, Landscaped, Lawn Sprinkler System, Landscape Lighting, Lighting, Patio, Privacy, Porch, Recreational Area
- 屋顶: Asphalt Shingle
- 泳池特点: Outdoor, Indoor, Inground
- 水滨特点: Beach Front, Waterfront-Deeded
- 下水道: Sewer
- 基建详情: Concrete, Insulated Concrete Form
- 地形: Open Space
- 地块号: 173700004
- LotSizeUnits: Feet
- LotDepth: 324.15
- LotWidth: 105.75
- PropertyFeatures: Cul de Sac/Dead End, Greenbelt/Conservation, Lake Access, Level, Marina, Waterfront
| 学校名称 | 类型 | Grades | Catchment | 距离 |
|---|---|---|---|---|
| {{ item.school_type }} | {{ item.school_grades }} | {{ item.is_catchment? 'In Catchment': '' }} | {{ item.distance }} |


