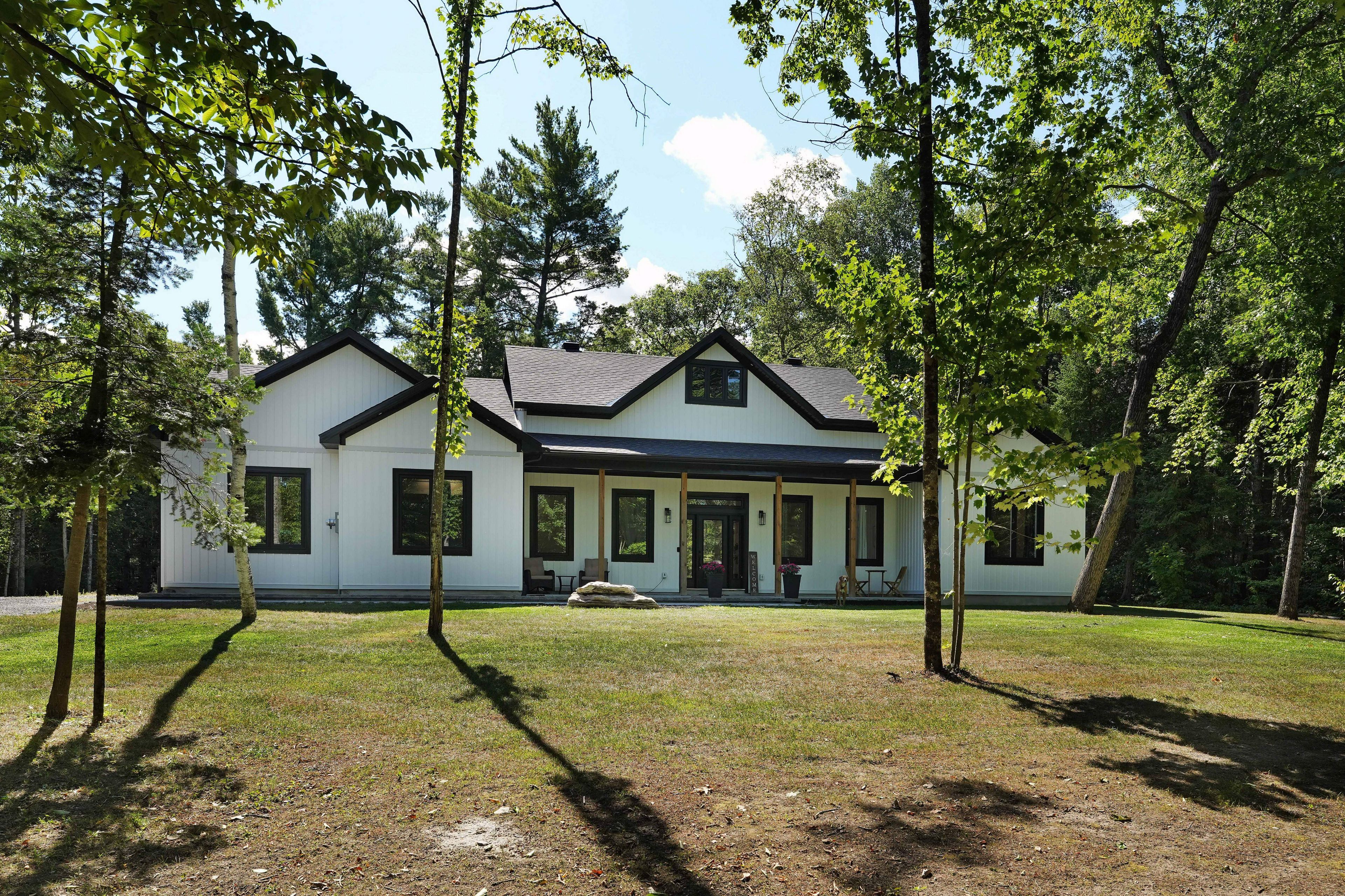$949,000
201 Bracken Avenue, Drummond/North Elmsley, ON K7A 4S4
903 - Drummond/North Elmsley (North Elmsley) Twp, Drummond/North Elmsley,
 Properties with this icon are courtesy of
TRREB.
Properties with this icon are courtesy of
TRREB.![]()
Tucked away in the prestigious Pines Subdivision, this custom Levatte-built residence (2023) is more than just a home its a retreat. Nestled on 2.2 acres of mature foliage, this private, tree-framed haven blends modern luxury with natural beauty, offering peace, seclusion, and sophistication all in one. Step inside and feel the difference immediately: soaring 10'6" ceilings, stunning hand-crafted beams, and a floor-to-ceiling stone fireplace create an atmosphere of warmth and elegance. The heart of the home is the custom chefs kitchen, featuring quartz countertops, an oversized island, a butlers pantry, custom cabinetry and contemporary lighting throughout perfect for both intimate family meals and large gatherings. Every detail has been thoughtfully designed from the screened-in porch made for summer evenings, to the oversized spa-inspired bathrooms where you can truly unwind. Each of the three bedrooms features its own walk-in closet, offering space and comfort for all. The front office can easily be converted into a 4th bedroom. The open-concept layout invites entertaining, while in-floor radiant heating, central A/C, and a natural gas fireplace ensure year-round comfort. Practical features, like an insulated and drywalled garage, buried drainage system (Big O), and natural gas BBQ hookup, add ease to everyday living. And with high-speed Bell Fibe internet, working from home (or streaming movie nights) is effortless. All mechanicals are conveniently located in the insulated garage with easy access. The Pines is known for its beauty, its community, and its sense of serenity. Quality craftsmanship and pride of ownership are evident throughout the home. No detail has been overlooked and many contemporary conveniences have been built in. This home has it all and has to be seen. Excellent central location, close to all amenities in Smiths Falls, Perth, Ottawa, Brockville, Rideau Valley. Taxes: $2,951.22 (25) Enbridge Gas: $1,255.31 Hydro: $2,327.96
- HoldoverDays: 60
- 建筑样式: Bungalow
- 房屋种类: Residential Freehold
- 房屋子类: Detached
- DirectionFaces: South
- GarageType: Attached
- 路线: From Lombard/Cty Rd. 15 Turn Left onto Lombard (signs for Ontario 15 S) Turn right onto Abbott St Continue onto William St Turn left onto Hwy 43 Turn right onto Bracken Ave
- 纳税年度: 2025
- ParkingSpaces: 12
- 停车位总数: 14
- WashroomsType1: 1
- WashroomsType1Level: Ground
- WashroomsType2: 1
- WashroomsType2Level: Ground
- WashroomsType3: 1
- WashroomsType3Level: Ground
- BedroomsAboveGrade: 3
- 壁炉总数: 1
- 内部特点: Air Exchanger, Auto Garage Door Remote, Carpet Free, Central Vacuum, Primary Bedroom - Main Floor, Water Heater Owned, Water Treatment
- 地下室: None
- Cooling: Central Air
- HeatSource: Gas
- HeatType: Forced Air
- ConstructionMaterials: Vinyl Siding
- 外部特点: Backs On Green Belt, Landscaped, Lighting, Porch, Porch Enclosed
- 屋顶: Asphalt Shingle
- 泳池特点: None
- 下水道: Septic
- 水源: Drilled Well
- 基建详情: Slab
- 地块号: 052340046
- LotSizeUnits: Acres
- LotDepth: 276.84
- LotWidth: 364.11
- PropertyFeatures: Wooded/Treed, School, Park, Beach, Campground, Golf
| 学校名称 | 类型 | Grades | Catchment | 距离 |
|---|---|---|---|---|
| {{ item.school_type }} | {{ item.school_grades }} | {{ item.is_catchment? 'In Catchment': '' }} | {{ item.distance }} |


