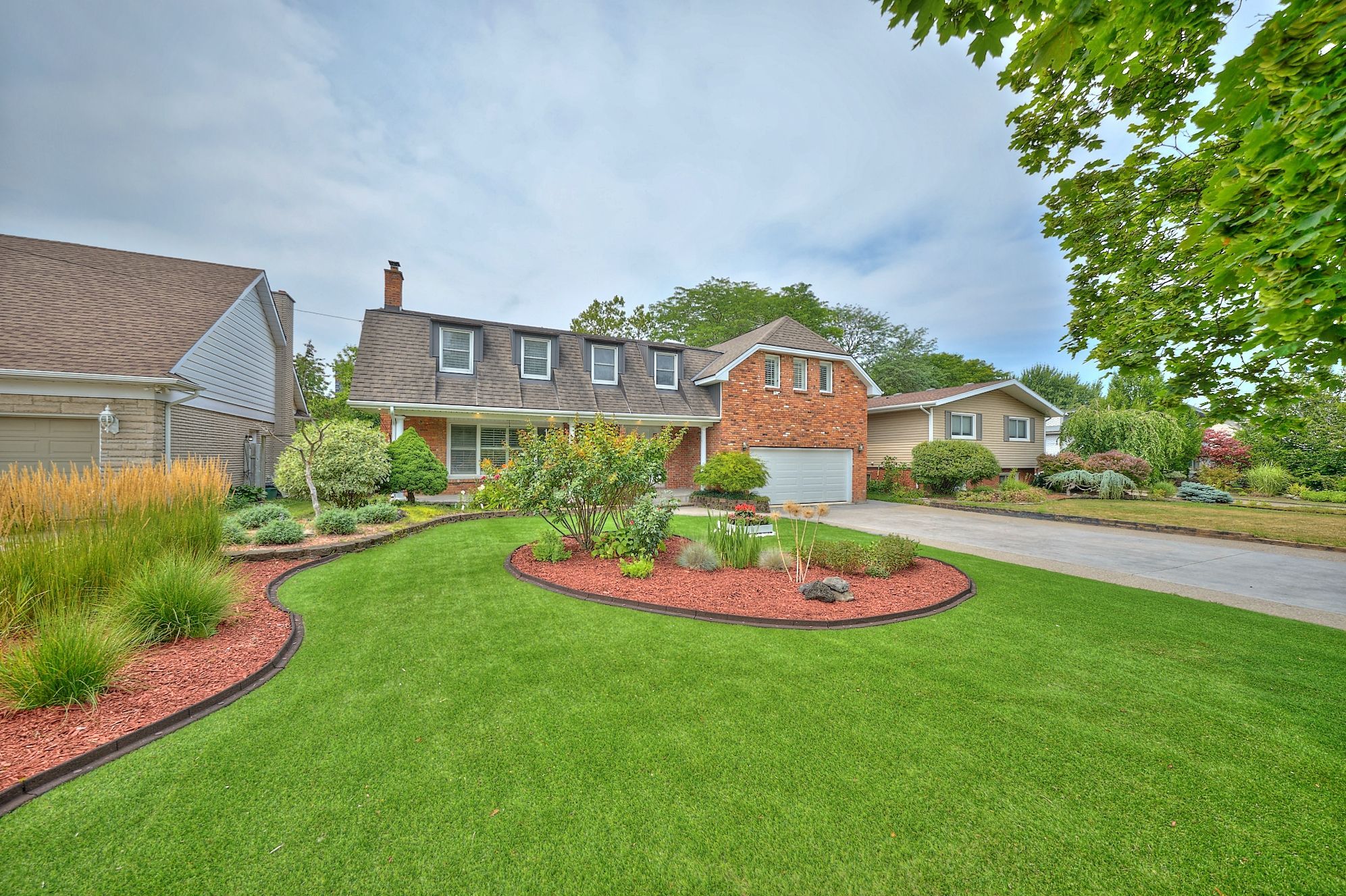$1,239,000
46 Adelene Crescent, St. Catharines, ON L2T 3C8
461 - Glendale/Glenridge, St. Catharines,
 Properties with this icon are courtesy of
TRREB.
Properties with this icon are courtesy of
TRREB.![]()
Stunning and fully renovated 6-bedroom, 5-bathroom home offering over 3,600 sq ft above ground, situated on an expansive 66 x 251 ft lot with no rear neighbours and backing onto peaceful green space. This rare property features a concrete inground pool, beautifully landscaped yard, and countless upgrades throughout. The main floor offers hardwood flooring, a sun-filled home office with views of the backyard, a main-floor sauna with direct outdoor access, and an open-concept kitchen with quartz countertops, large island, and ample cabinetry. The dining area comfortably seats 1214 and opens to the private backyard retreat through oversized patio doors. Upstairs, the spacious primary suite includes a fireplace, walk-in closet, private balcony, and a fully upgraded ensuite with a skylight. Three of the six bedrooms have their own private ensuites, while the remaining bedrooms share a large 4-piece bathroom. The finished basement features a generous recreation room, storage space, and a second laundry area, with the main laundry conveniently located on the ground level. Extensive upgrades include a renovated kitchen, primary bathroom, two additional bathrooms, flooring, and office; new insulation throughout including spray foam in the garage roof; new A/C unit with humidifier and electric air cleaner; restored pool and sidewalk with new pump and filter; new concrete driveway, garage door, fencing, and landscaping. Additional highlights include three fireplaces (living room, dining room, and primary suite), California shutters, pot lights throughout, a double car garage, and parking for nine vehicles on the brand new concrete driveway. Located within walking distance to Sir Winston Churchill and Dennis Morris High Schools and just minutes to the Pen Centre, Ridley College, hospital, shopping, and all major amenities, this exceptional property offers the perfect blend of luxury, space, privacy, and location.
- HoldoverDays: 120
- 建筑样式: 2-Storey
- 房屋种类: Residential Freehold
- 房屋子类: Detached
- DirectionFaces: West
- GarageType: Attached
- 路线: Glenridge turn to Glen Morrison then Adelene
- 纳税年度: 2025
- 停车位特点: Inside Entry, Private Triple
- ParkingSpaces: 6
- 停车位总数: 8
- WashroomsType1: 2
- WashroomsType1Level: Second
- WashroomsType2: 1
- WashroomsType3: 1
- WashroomsType4: 1
- WashroomsType5: 1
- BedroomsAboveGrade: 6
- 壁炉总数: 3
- 内部特点: Floor Drain, Water Meter, Water Heater, Auto Garage Door Remote
- 地下室: Full, Finished
- Cooling: Central Air
- HeatSource: Gas
- HeatType: Forced Air
- LaundryLevel: Main Level
- ConstructionMaterials: Brick
- 外部特点: Privacy, Year Round Living
- 屋顶: Asphalt Shingle
- 泳池特点: Inground
- 下水道: Sewer
- 基建详情: Poured Concrete
- 地块号: 463380017
- LotSizeUnits: Feet
- LotDepth: 251.11
- LotWidth: 66
- PropertyFeatures: Fenced Yard, Park, Public Transit, School, School Bus Route, Wooded/Treed
| 学校名称 | 类型 | Grades | Catchment | 距离 |
|---|---|---|---|---|
| {{ item.school_type }} | {{ item.school_grades }} | {{ item.is_catchment? 'In Catchment': '' }} | {{ item.distance }} |


