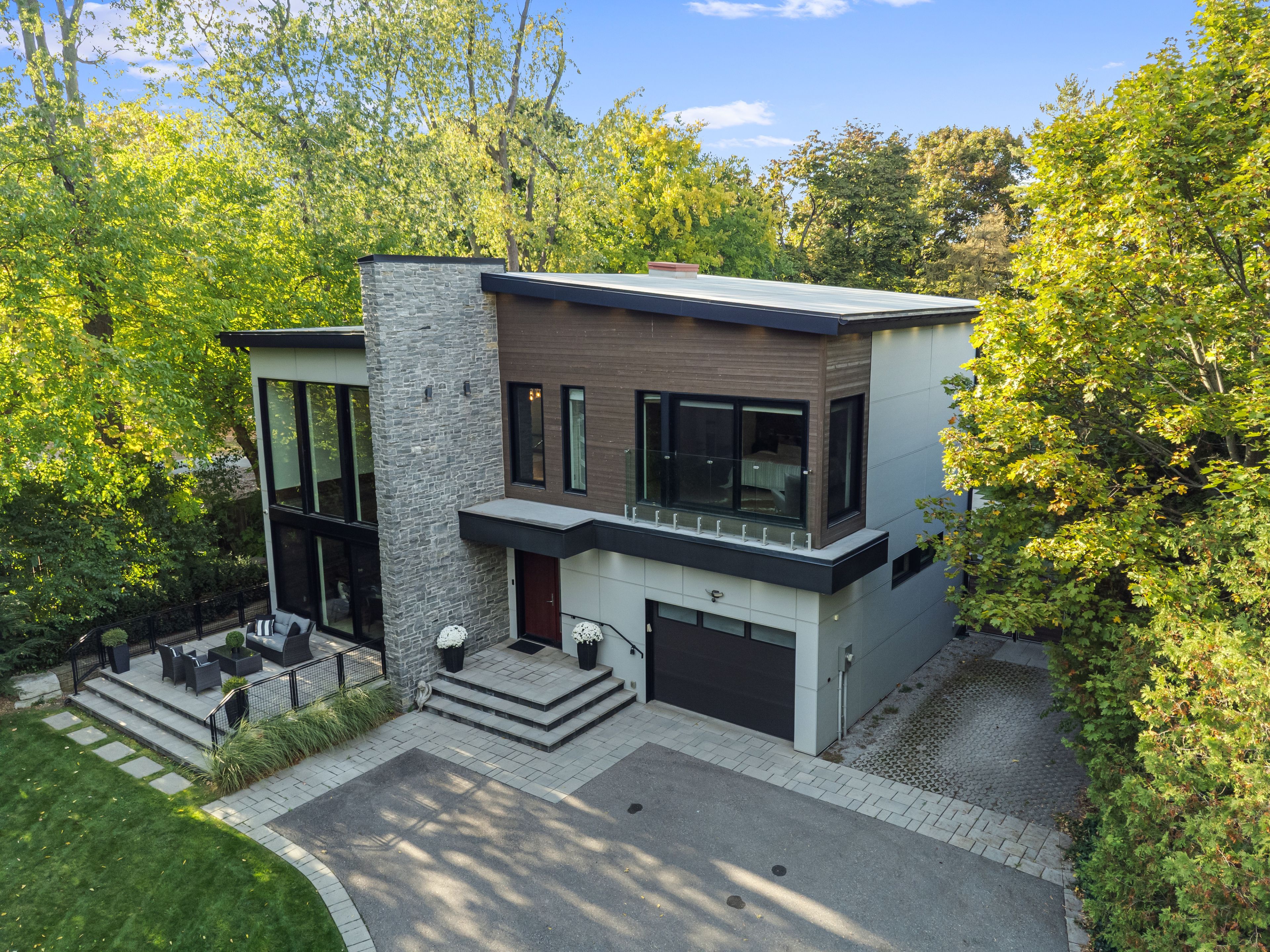$3,749,000
1207 Stirling Drive, Oakville, ON L6L 1E5
1017 - SW Southwest, Oakville,
 Properties with this icon are courtesy of
TRREB.
Properties with this icon are courtesy of
TRREB.![]()
Lakebreeze at 1207 Stirling Drive is a striking contemporary BONE Structure residence by Garrison Creek, where architectural innovation meets refined craftsmanship. Built with a galvanized steel frame and ICF foundation, this high-performance residence offers approx. 5,745 sq. ft. of luxury living on a private 0.34-acre lot at the end of a quiet cul-de-sac south of Lakeshore Road, with partial lake views. The open-concept design features engineered hardwood floors, floating staircases, and floor-to-ceiling tilt-and-turn windows that fill the home with natural light. Exposed structure, a floor-to-ceiling stone hearth, and industrial lighting strike the perfect balance between ultra-modern comfort and cozy living. Picturesque windows flood each space with natural light, framing tranquil views of the surrounding trees and lake. At the heart of the home is a stunning Italian-made MUTI kitchen with a 13-ft quartz island, induction cooktop, built-in stainless appliances & double beverage drawers. Tri-folding glass doors open to a private backyard oasis featuring a heated fiberglass saltwater pool, hot tub, and waterfall feature. The primary suite showcases reclaimed wood accents, Juliet balcony, partial lake views, extensive built-ins, and a spa-inspired 5-pc ensuite with heated towel racks and whirlpool tub. Upstairs also offers three additional bedrooms, 2 full baths & loft with lake views. The lower level features radiant heated polished concrete floors, a recreation/media space, sauna, fifth bedroom, and dual access point staircases. Additional highlights include: motorized shades, skylights, backup generator, in-floor heating, irrigation system, and parking for 8-10 vehicles. Steps to the Waterfront Trail, Appleby College, and Downtown Oakville - a rare blend of innovation, design, and contemporary elegance.
- HoldoverDays: 90
- 建筑样式: 2-Storey
- 房屋种类: Residential Freehold
- 房屋子类: Detached
- DirectionFaces: North
- GarageType: Attached
- 路线: Lakeshore Rd W to Wolfdale Ave to Stirling Dr
- 纳税年度: 2025
- ParkingSpaces: 9
- 停车位总数: 10
- WashroomsType1: 1
- WashroomsType1Level: Main
- WashroomsType2: 1
- WashroomsType2Level: Second
- WashroomsType3: 1
- WashroomsType3Level: Second
- WashroomsType4: 1
- WashroomsType4Level: Second
- WashroomsType5: 1
- WashroomsType5Level: Basement
- BedroomsAboveGrade: 4
- BedroomsBelowGrade: 1
- 壁炉总数: 1
- 内部特点: Auto Garage Door Remote, Central Vacuum, Sauna, Sump Pump
- 地下室: Finished, Full
- Cooling: Central Air
- HeatSource: Gas
- HeatType: Forced Air
- LaundryLevel: Upper Level
- ConstructionMaterials: Stone, Wood
- 屋顶: Membrane
- 泳池特点: Inground, Salt
- 下水道: Sewer
- 基建详情: Insulated Concrete Form
- 地块号: 247700074
- LotSizeUnits: Acres
- LotDepth: 203.47
- LotWidth: 130.08
- PropertyFeatures: Cul de Sac/Dead End, Lake/Pond, Park, Public Transit, School
| 学校名称 | 类型 | Grades | Catchment | 距离 |
|---|---|---|---|---|
| {{ item.school_type }} | {{ item.school_grades }} | {{ item.is_catchment? 'In Catchment': '' }} | {{ item.distance }} |


